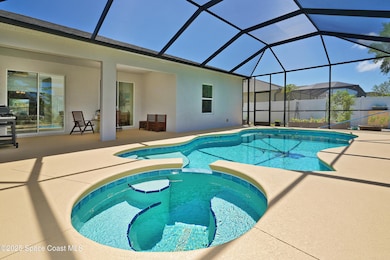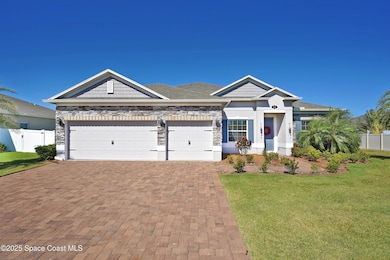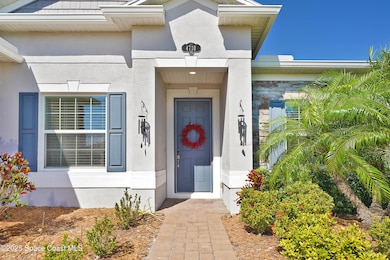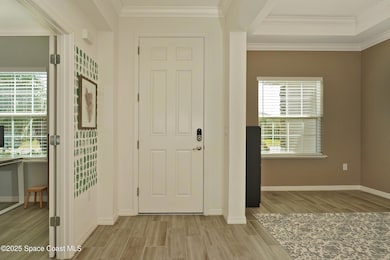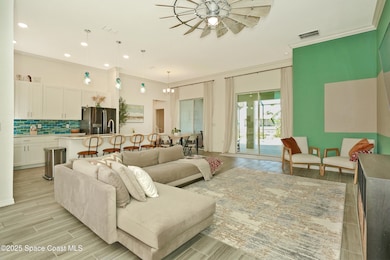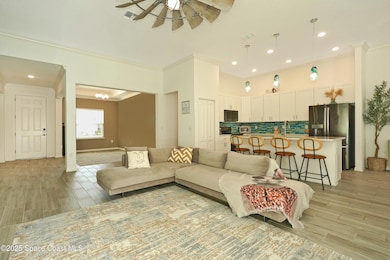
4710 Hebron Dr Merritt Island, FL 32953
Estimated payment $4,532/month
Highlights
- Heated In Ground Pool
- Open Floorplan
- Hurricane or Storm Shutters
- Lewis Carroll Elementary School Rated A-
- Screened Porch
- 3 Car Attached Garage
About This Home
This beautifully maintained 4 bedroom, 3 bath, 3 car garage, saltwater POOL home is located in the highly desirable Egret's Landing community in North Merritt Island! Built in 2020, this versatile open floor plan offers over 2400 sq ft of finished space throughout and perfect for growing families. The gourmet kitchen has White Shaker cabinets, quarts countertops, and an island with breakfast bar. Other great features include wood plank tile flooring, crown molding, a private office with French doors, and a formal dining room. The 4th bedroom is setup and can be used as a private ensuite / Mother-In-Law suite. The oversized master suite has a tray ceiling and a large walk-in closet. The master bath has a walk-in shower, his and her sinks, and a private water closet. Cool off, relax, and entertain in style in your private swimming pool with screen enclosure & gas heated spa. Other great features include a 3-car paver driveway, hurricane shutters, two water heaters (tankless gas & electric) and a whole home water softener system. The 3-car garage is also equipped with an electric car charger outlet. The backyard has a vegetable garden with tomatoes, beets, strawberries, lettuce, dill, parsley, banana trees, and papaya. Conveniently located to some of the best schools in Brevard County. Very close to local beaches, Kennedy Space Center, Port Canaveral, NASA, Blue Origin, and Space X.
Open House Schedule
-
Saturday, April 26, 202512:00 to 3:00 pm4/26/2025 12:00:00 PM +00:004/26/2025 3:00:00 PM +00:00Add to Calendar
Home Details
Home Type
- Single Family
Est. Annual Taxes
- $6,626
Year Built
- Built in 2020
Lot Details
- 9,583 Sq Ft Lot
- East Facing Home
- Front and Back Yard Sprinklers
HOA Fees
- $74 Monthly HOA Fees
Parking
- 3 Car Attached Garage
- Garage Door Opener
Home Design
- Shingle Roof
- Block Exterior
- Stucco
Interior Spaces
- 2,428 Sq Ft Home
- 1-Story Property
- Open Floorplan
- Ceiling Fan
- Screened Porch
- Hurricane or Storm Shutters
Kitchen
- Eat-In Kitchen
- Electric Oven
- Electric Range
- Microwave
- Dishwasher
- Kitchen Island
- Disposal
Flooring
- Laminate
- Tile
Bedrooms and Bathrooms
- 4 Bedrooms
- Split Bedroom Floorplan
- Walk-In Closet
- In-Law or Guest Suite
- 3 Full Bathrooms
Laundry
- Dryer
- Washer
Pool
- Heated In Ground Pool
- Heated Spa
- In Ground Spa
- Saltwater Pool
- Screen Enclosure
Schools
- Carroll Elementary School
- Jefferson Middle School
- Merritt Island High School
Utilities
- Central Heating and Cooling System
- Water Softener is Owned
- Cable TV Available
Community Details
- Egrets Landing Association
- Egrets Landing Subdivision
Listing and Financial Details
- Assessor Parcel Number 23-36-35-52-0000b.0-0007.00
Map
Home Values in the Area
Average Home Value in this Area
Tax History
| Year | Tax Paid | Tax Assessment Tax Assessment Total Assessment is a certain percentage of the fair market value that is determined by local assessors to be the total taxable value of land and additions on the property. | Land | Improvement |
|---|---|---|---|---|
| 2023 | $6,588 | $514,900 | $120,000 | $394,900 |
| 2022 | $4,243 | $336,700 | $0 | $0 |
| 2021 | $4,450 | $326,900 | $0 | $0 |
| 2020 | $1,056 | $60,000 | $60,000 | $0 |
| 2019 | $63 | $4,600 | $4,600 | $0 |
Property History
| Date | Event | Price | Change | Sq Ft Price |
|---|---|---|---|---|
| 04/08/2025 04/08/25 | For Sale | $699,900 | +7.7% | $288 / Sq Ft |
| 05/06/2022 05/06/22 | Sold | $650,000 | -1.5% | $268 / Sq Ft |
| 04/06/2022 04/06/22 | Pending | -- | -- | -- |
| 03/24/2022 03/24/22 | For Sale | $660,000 | 0.0% | $272 / Sq Ft |
| 03/10/2022 03/10/22 | Pending | -- | -- | -- |
| 03/06/2022 03/06/22 | Price Changed | $660,000 | -2.2% | $272 / Sq Ft |
| 02/26/2022 02/26/22 | For Sale | $675,000 | -- | $278 / Sq Ft |
Deed History
| Date | Type | Sale Price | Title Company |
|---|---|---|---|
| Warranty Deed | $650,000 | Dockside Title | |
| Special Warranty Deed | $419,600 | Steel City Title |
Mortgage History
| Date | Status | Loan Amount | Loan Type |
|---|---|---|---|
| Previous Owner | $279,600 | New Conventional |
Similar Homes in Merritt Island, FL
Source: Space Coast MLS (Space Coast Association of REALTORS®)
MLS Number: 1042546
APN: 23-36-35-52-0000B.0-0007.00
- 4700 Hebron Dr
- 4665 Hebron Dr
- 4765 Hebron Dr
- 4693 Shannock Ave
- 4643 Mourning Dove Dr
- 4810 Hebron Dr
- 4843 Shannock Ave
- 4570 Hebron Dr
- 178 Blue Jay Ln
- 151 Blue Jay Ln
- 4629 Mourning Dove Dr
- 4697 Cornwall Dr
- 515 Danbury Ln
- 4667 Cornwall Dr
- 135 Blue Jay Ln
- 4587 Cornwall Dr
- 4567 Cornwall Dr
- 4568 Cornwall Dr
- 4408 Sea Gull Dr
- 405 E Hall Rd

