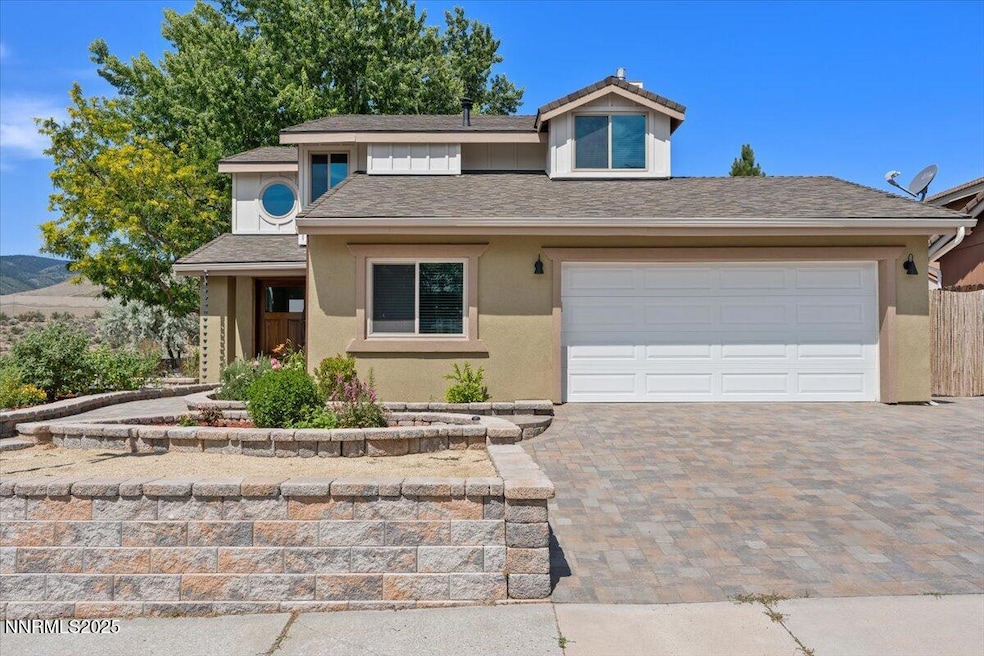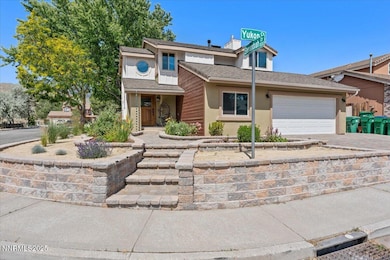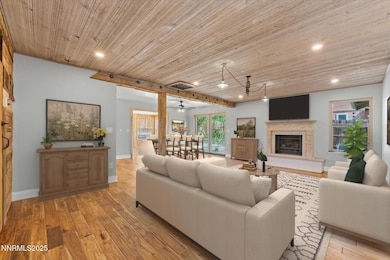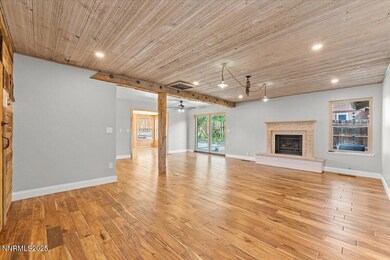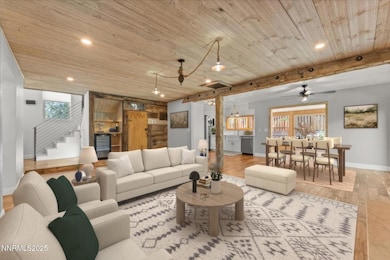
4710 Yukon Ct Carson City, NV 89706
Arrow Head-North Carson NeighborhoodEstimated payment $3,806/month
Highlights
- RV Access or Parking
- Vaulted Ceiling
- Separate Formal Living Room
- Peek-A-Boo Views
- Marble Flooring
- Sun or Florida Room
About This Home
Welcome to this truly one-of-a-kind 3-bedroom, 2.5-bath home in the sought-after Shenandoah Heights neighborhood—where rustic charm meets modern upgrades and thoughtful craftsmanship. From the moment you step through the brand-new solid wood front door, you'll notice custom details that make this home stand out.
Featuring an open living and dining area with a cozy fireplace and reclaimed barnwood accents, this home exudes warmth and character. The beautifully remodeled kitchen with GE Cafe appliances flows into a sunroom filled with natural light—the perfect spot to relax year-round (permitted but not included in square footage). A separate family room offers flexibility as a home office or additional living space.
Upstairs are three spacious bedrooms and two fully remodeled bathrooms. The craftsmanship throughout is unmatched: Acacia wood floors, custom stair railings, reclaimed barn beams from Kentucky in the living room ceiling, a bathroom door from an 1800s Montana ranch, and a pantry door from a historic Plymouth farmhouse—all blending rustic elegance with comfort.
Enjoy views of the Sierra mountains and a completely transformed exterior featuring a new roof, new garage door, new windows, full paver driveway and patios, and zero-scape landscaping in both front and backyards. The outdoor living area includes a built-in firepit surrounded by mature trees, creating a peaceful and private setting for entertaining or relaxing.
Located just minutes from Carson Tahoe Regional Medical Center, Silver Oak Golf Course, Western Nevada College, and with immediate freeway access, this home offers the perfect balance of privacy, convenience, and natural beauty.
Don't miss the opportunity to own this truly special, custom home—there is nothing else like it on the market.
Listing Agent
Keller Williams Group One Inc. License #S.180430 Listed on: 07/04/2025

Home Details
Home Type
- Single Family
Est. Annual Taxes
- $2,573
Year Built
- Built in 1986
Lot Details
- 6,490 Sq Ft Lot
- Cul-De-Sac
- Dog Run
- Back Yard Fenced
- Corner Lot
- Level Lot
- Front and Back Yard Sprinklers
- Property is zoned SF6
Parking
- 2 Car Garage
- Parking Storage or Cabinetry
- Insulated Garage
- Garage Door Opener
- Additional Parking
- RV Access or Parking
Property Views
- Peek-A-Boo
- Mountain
Home Design
- Blown-In Insulation
- Pitched Roof
- Shingle Roof
- Wood Siding
- Cement Siding
- Stick Built Home
- Masonite
- Stucco
Interior Spaces
- 2,206 Sq Ft Home
- 2-Story Property
- Vaulted Ceiling
- Ceiling Fan
- Skylights
- Gas Log Fireplace
- Double Pane Windows
- Low Emissivity Windows
- Vinyl Clad Windows
- Blinds
- Wood Frame Window
- Great Room with Fireplace
- Separate Formal Living Room
- Open Floorplan
- Home Office
- Game Room
- Sun or Florida Room
- Crawl Space
Kitchen
- Breakfast Bar
- Built-In Self-Cleaning Double Oven
- Gas Cooktop
- Microwave
- Dishwasher
- Wine Refrigerator
- Smart Appliances
- Disposal
Flooring
- Wood
- Carpet
- Marble
- Vinyl
Bedrooms and Bathrooms
- 3 Bedrooms
- Walk-In Closet
- Primary Bathroom includes a Walk-In Shower
Laundry
- Laundry Room
- Shelves in Laundry Area
- Washer and Gas Dryer Hookup
Home Security
- Smart Thermostat
- Carbon Monoxide Detectors
- Fire and Smoke Detector
Accessible Home Design
- Doors are 32 inches wide or more
Eco-Friendly Details
- ENERGY STAR Qualified Equipment
- Smart Irrigation
- Xeriscape Landscape
Outdoor Features
- Patio
- Outdoor Water Feature
- Fire Pit
- Rain Gutters
Schools
- Fritsch Elementary School
- Carson Middle School
- Carson High School
Utilities
- Mini Split Air Conditioners
- Refrigerated Cooling System
- Forced Air Heating and Cooling System
- Heating System Uses Natural Gas
- Mini Split Heat Pump
- Underground Utilities
- Natural Gas Connected
- Gas Water Heater
- Water Purifier is Owned
- Water Softener is Owned
- Internet Available
- Phone Available
- Cable TV Available
Community Details
- No Home Owners Association
- Carson City Community
Listing and Financial Details
- Assessor Parcel Number 008-753-09
Map
Home Values in the Area
Average Home Value in this Area
Tax History
| Year | Tax Paid | Tax Assessment Tax Assessment Total Assessment is a certain percentage of the fair market value that is determined by local assessors to be the total taxable value of land and additions on the property. | Land | Improvement |
|---|---|---|---|---|
| 2024 | $2,573 | $85,129 | $27,300 | $57,829 |
| 2023 | $2,499 | $82,209 | $27,300 | $54,909 |
| 2022 | $2,426 | $73,616 | $23,625 | $49,991 |
| 2021 | $2,247 | $70,966 | $21,525 | $49,441 |
| 2019 | $2,102 | $69,277 | $19,950 | $49,327 |
| 2018 | $2,006 | $66,025 | $18,200 | $47,825 |
| 2017 | $1,925 | $65,588 | $17,640 | $47,948 |
| 2016 | $1,877 | $56,393 | $14,700 | $41,693 |
| 2015 | $1,873 | $64,143 | $14,700 | $49,443 |
| 2014 | $1,818 | $56,083 | $14,000 | $42,083 |
Property History
| Date | Event | Price | Change | Sq Ft Price |
|---|---|---|---|---|
| 07/04/2025 07/04/25 | For Sale | $649,222 | +36.7% | $294 / Sq Ft |
| 05/21/2021 05/21/21 | Sold | $475,000 | 0.0% | $260 / Sq Ft |
| 04/25/2021 04/25/21 | Pending | -- | -- | -- |
| 04/19/2021 04/19/21 | For Sale | $475,000 | -- | $260 / Sq Ft |
Purchase History
| Date | Type | Sale Price | Title Company |
|---|---|---|---|
| Bargain Sale Deed | -- | None Listed On Document | |
| Quit Claim Deed | -- | -- | |
| Bargain Sale Deed | $475,000 | First Centennial Reno | |
| Quit Claim Deed | $161,123 | None Available | |
| Interfamily Deed Transfer | -- | None Available | |
| Interfamily Deed Transfer | -- | Stewart Title Carson | |
| Interfamily Deed Transfer | -- | None Available |
Mortgage History
| Date | Status | Loan Amount | Loan Type |
|---|---|---|---|
| Previous Owner | $451,250 | New Conventional | |
| Previous Owner | $274,900 | New Conventional |
Similar Homes in Carson City, NV
Source: Northern Nevada Regional MLS
MLS Number: 250052591
APN: 008-753-09
- 4806 Lincoln Ct
- 777 W Bonanza Dr
- 56 Heaven Hill Way
- 92 Manzanita Terrace
- 150 Manzanita Terrace
- 3863 Cambria Loop
- 3695 Cambria Loop Unit LOT 61
- 3686 Cambria Loop
- 3359 Cambria Loop Unit lot 57
- 3326 Cambria Loop
- 4875 W Sutro Terrace
- 3952 Siena Dr
- 7 Shady Tree Ln
- 310 Mark Way
- 1885 Yale Dr
- 3291 Imperial Way
- 1112 Drysdale Ct
- 3277 Dartmouth Ct
- 3187 Imperial Way
- 3384 Harvard Dr
- 730 Silver Oak Dr
- 3230 Imperial Way
- 3162 Allen Way
- 603 E College Pkwy
- 700 Hot Springs Rd
- 1191 Flintwood Dr
- 2021 Lone Mountain Dr
- 616 E John St
- 1600 E Long St
- 323 N Stewart St
- 1301 Como St
- 961 E 5th St
- 510 Country Village Dr Unit 7
- 1220 E Fifth St
- 907 S Carson St
- 1026 N Wind Dr
- 1134 S Nevada St
- 919 S Roop St
- 1008 Little Ln
- 832 S Saliman Rd
