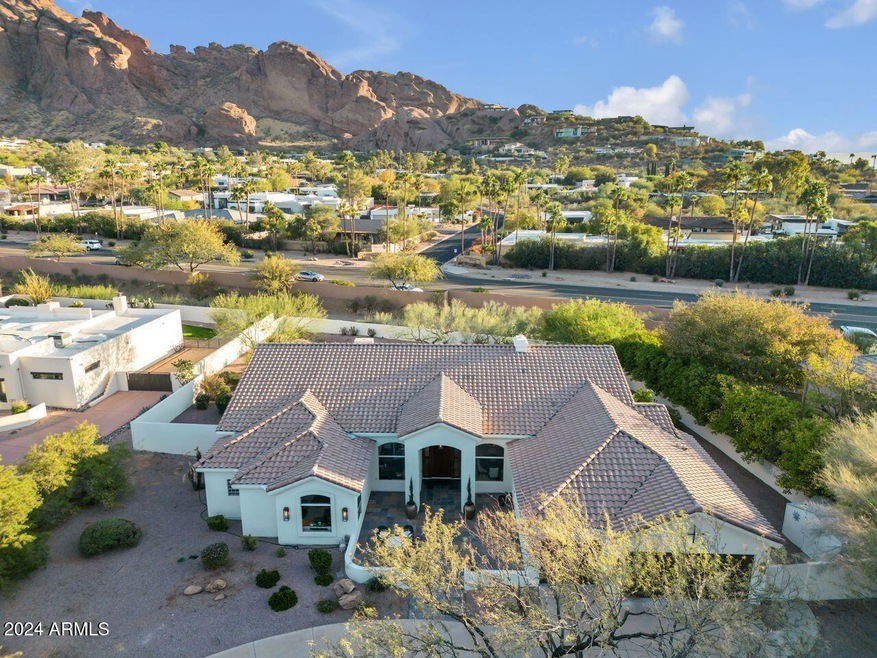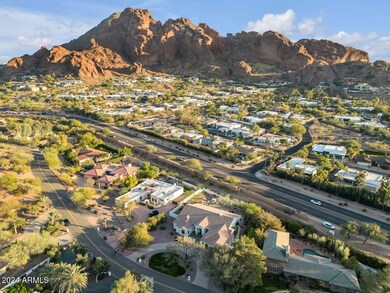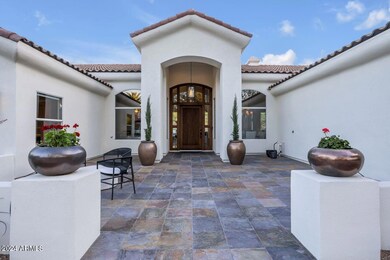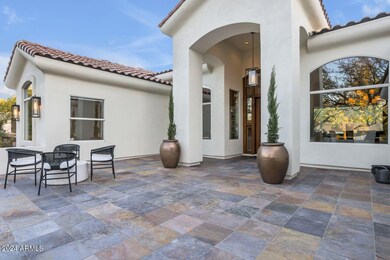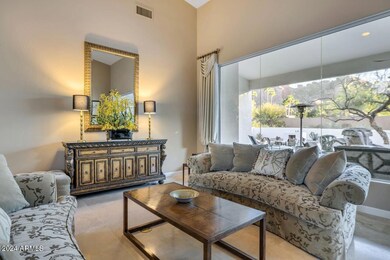
4711 E Marston Dr Paradise Valley, AZ 85253
Paradise Valley NeighborhoodHighlights
- Play Pool
- 0.6 Acre Lot
- Fireplace in Primary Bedroom
- Hopi Elementary School Rated A
- Mountain View
- Contemporary Architecture
About This Home
As of February 2025A Modern Oasis in the Heart of Paradise Valley.
Step into luxury with this completely refreshed Santa Barbara contemporary residence, perfectly ''right-sized'' for effortless living. From the moment you arrive, the brand-new smooth stucco exterior and elegant landscape lighting create a striking first impression.
A serene courtyard welcomes you, offering filtered northern views of Mummy Mountain that set the tone for a seamless desert lifestyle—all within moments of the area's most coveted urban conveniences.
Inside, breathtaking Camelback Mountain vistas take center stage, framed by expansive floor-to-ceiling butt-glazed glass walls and soaring 18-foot ceilings. The light-filled island kitchen, complete with a servery and bar, flows effortlessly into the great room and extends to an inviting patio and barbecue space, ideal for entertaining.
The reimagined primary suite offers a tranquil retreat in soothing neutral tones. Thoughtfully designed with modern niches, designer lighting, and more, the suite features a pass-through shower, concealed storage, sleek mirrored medicine cabinets, a private water closet, and an expansive walk-in closet--combining contemporary form and function.
Outdoors, the firelit entertaining space includes a swimming pool with a natural rock waterfall, multiple intimate seating areas, and the charm of the front courtyard, all set against the majestic backdrop of Camelback Mountain.
Located just steps from world-class resorts, fine dining, and the iconic Echo Canyon trailhead, this residence invites you to indulge in the ultimate Arizona lifestyle.
Home Details
Home Type
- Single Family
Est. Annual Taxes
- $5,128
Year Built
- Built in 1994
Lot Details
- 0.6 Acre Lot
- Desert faces the front and back of the property
- Block Wall Fence
- Front and Back Yard Sprinklers
- Sprinklers on Timer
- Private Yard
HOA Fees
- $42 Monthly HOA Fees
Parking
- 3 Car Direct Access Garage
- Garage Door Opener
- Circular Driveway
Home Design
- Contemporary Architecture
- Santa Barbara Architecture
- Wood Frame Construction
- Tile Roof
- Stone Exterior Construction
- Stucco
Interior Spaces
- 3,564 Sq Ft Home
- 1-Story Property
- Vaulted Ceiling
- Ceiling Fan
- Two Way Fireplace
- Gas Fireplace
- Double Pane Windows
- Solar Screens
- Family Room with Fireplace
- 3 Fireplaces
- Living Room with Fireplace
- Mountain Views
- Security System Owned
Kitchen
- Eat-In Kitchen
- Breakfast Bar
- Built-In Microwave
- Kitchen Island
- Granite Countertops
Flooring
- Wood
- Carpet
- Tile
Bedrooms and Bathrooms
- 3 Bedrooms
- Fireplace in Primary Bedroom
- Remodeled Bathroom
- Primary Bathroom is a Full Bathroom
- 2.5 Bathrooms
- Dual Vanity Sinks in Primary Bathroom
- Bidet
- Hydromassage or Jetted Bathtub
- Bathtub With Separate Shower Stall
Accessible Home Design
- No Interior Steps
Outdoor Features
- Play Pool
- Covered patio or porch
- Outdoor Fireplace
- Gazebo
- Outdoor Storage
- Built-In Barbecue
Schools
- Hopi Elementary School
- Ingleside Middle School
- Arcadia High School
Utilities
- Cooling System Updated in 2022
- Refrigerated Cooling System
- Zoned Heating
- Propane
- Water Filtration System
- High Speed Internet
- Cable TV Available
Community Details
- Association fees include ground maintenance
- Camelhead Estates 3 Association
- Camelhead Estates Unit 3 Subdivision
Listing and Financial Details
- Tax Lot 2
- Assessor Parcel Number 169-20-074
Map
Home Values in the Area
Average Home Value in this Area
Property History
| Date | Event | Price | Change | Sq Ft Price |
|---|---|---|---|---|
| 02/14/2025 02/14/25 | Sold | $2,550,000 | -7.3% | $715 / Sq Ft |
| 01/19/2025 01/19/25 | Pending | -- | -- | -- |
| 01/15/2025 01/15/25 | Price Changed | $2,750,000 | -5.2% | $772 / Sq Ft |
| 12/06/2024 12/06/24 | For Sale | $2,900,000 | +200.5% | $814 / Sq Ft |
| 05/15/2012 05/15/12 | Sold | $965,000 | -3.5% | $269 / Sq Ft |
| 04/13/2012 04/13/12 | Pending | -- | -- | -- |
| 02/28/2012 02/28/12 | Price Changed | $1,000,000 | -4.8% | $279 / Sq Ft |
| 09/15/2011 09/15/11 | For Sale | $1,050,000 | -- | $293 / Sq Ft |
Tax History
| Year | Tax Paid | Tax Assessment Tax Assessment Total Assessment is a certain percentage of the fair market value that is determined by local assessors to be the total taxable value of land and additions on the property. | Land | Improvement |
|---|---|---|---|---|
| 2025 | $5,128 | $97,438 | -- | -- |
| 2024 | $5,049 | $92,798 | -- | -- |
| 2023 | $5,049 | $131,270 | $26,250 | $105,020 |
| 2022 | $4,819 | $93,110 | $18,620 | $74,490 |
| 2021 | $5,161 | $89,230 | $17,840 | $71,390 |
| 2020 | $5,124 | $83,050 | $16,610 | $66,440 |
| 2019 | $4,926 | $72,710 | $14,540 | $58,170 |
| 2018 | $6,386 | $90,920 | $18,180 | $72,740 |
| 2017 | $6,121 | $86,720 | $17,340 | $69,380 |
| 2016 | $6,511 | $93,130 | $18,620 | $74,510 |
| 2015 | $6,147 | $93,130 | $18,620 | $74,510 |
Mortgage History
| Date | Status | Loan Amount | Loan Type |
|---|---|---|---|
| Previous Owner | $450,000 | Credit Line Revolving | |
| Previous Owner | $360,000 | No Value Available |
Deed History
| Date | Type | Sale Price | Title Company |
|---|---|---|---|
| Warranty Deed | $2,550,000 | Premier Title Agency | |
| Special Warranty Deed | -- | None Available | |
| Cash Sale Deed | $965,000 | Equity Title Agency Inc | |
| Interfamily Deed Transfer | -- | -- | |
| Interfamily Deed Transfer | -- | Arizona Title Agency Inc |
Similar Homes in the area
Source: Arizona Regional Multiple Listing Service (ARMLS)
MLS Number: 6791764
APN: 169-20-074
- 4622 E Palo Verde Dr Unit 2
- 4712 E Palo Verde Dr
- 5804 N Echo Canyon Ln
- 4701 E Arroyo Verde Dr Unit 3
- 5960 N Echo Canyon Dr
- 5935 N Echo Canyon Ln
- 5910 N 45th St
- 5970 N Echo Canyon Dr
- 4601 E Solano Dr Unit 2
- 5724 N Echo Canyon Dr
- 5655 N Camelback Canyon Dr
- 6324 N 48th Place
- 5818 N 45th St
- 4549 E Marion Way
- 5856 N 44th St
- 5812 N 44th Place
- 4900 E Arroyo Verde Dr
- 5761 N Echo Canyon Cir
- 4333 E McDonald Dr
- 4975 E McDonald Dr
