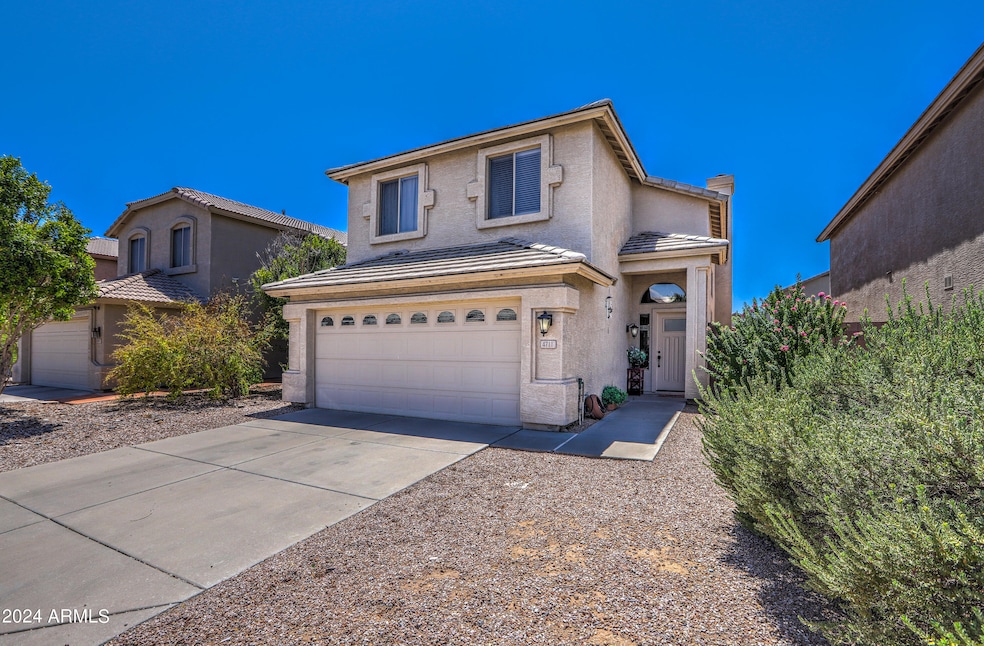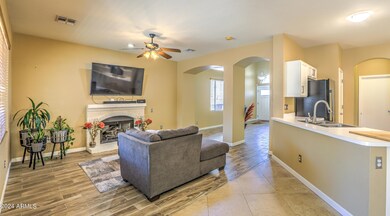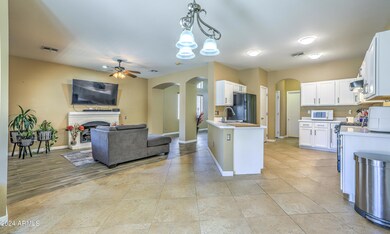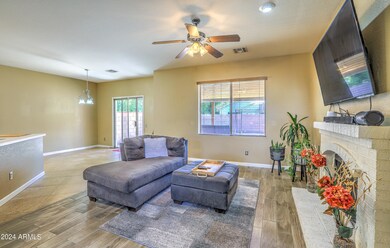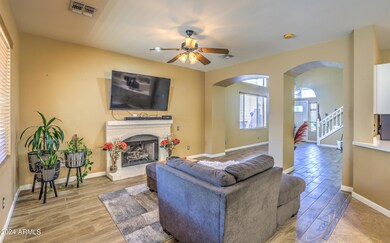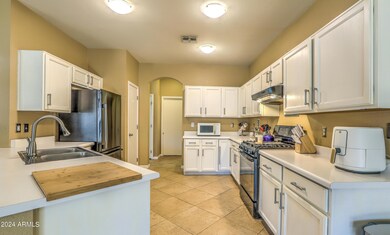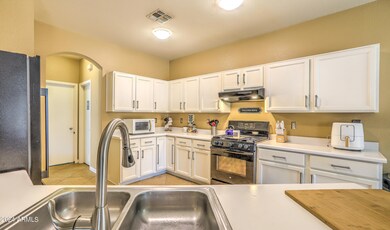
4711 E Silverwood Dr Phoenix, AZ 85048
Ahwatukee NeighborhoodHighlights
- Vaulted Ceiling
- Covered patio or porch
- Dual Vanity Sinks in Primary Bathroom
- Kyrene del Milenio Rated A-
- Eat-In Kitchen
- Refrigerated Cooling System
About This Home
As of March 2025Beautiful home located in a great Foothills Neighborhood. This home has a very open feel when you walk in with vaulted ceilings, brick gas fireplace in the family room, and a large open kitchen with dining. Loft on the second floor is great for a study or TV area. Pool sized lot with large covered patio (North/South Exposure). Location is amazing with neighborhood park just doors away, within walking distance to elementary school (Kyrene School District) and many restaurants and shopping in addition to easy freeway access. Some photos were virtually staged.
Home Details
Home Type
- Single Family
Est. Annual Taxes
- $2,446
Year Built
- Built in 1997
Lot Details
- 4,491 Sq Ft Lot
- Block Wall Fence
HOA Fees
- $33 Monthly HOA Fees
Parking
- 2 Car Garage
- Garage Door Opener
Home Design
- Wood Frame Construction
- Tile Roof
- Stucco
Interior Spaces
- 1,846 Sq Ft Home
- 1-Story Property
- Vaulted Ceiling
- Ceiling Fan
- Gas Fireplace
- Family Room with Fireplace
- Washer and Dryer Hookup
Kitchen
- Eat-In Kitchen
- Breakfast Bar
Flooring
- Carpet
- Laminate
Bedrooms and Bathrooms
- 3 Bedrooms
- Primary Bathroom is a Full Bathroom
- 2.5 Bathrooms
- Dual Vanity Sinks in Primary Bathroom
Outdoor Features
- Covered patio or porch
Schools
- Kyrene Del Milenio Elementary School
- Kyrene Akimel A Middle School
- Desert Vista High School
Utilities
- Refrigerated Cooling System
- Heating System Uses Natural Gas
Community Details
- Association fees include ground maintenance
- Brown Community Mgt Association, Phone Number (480) 853-9139
- Foothills Gateway 3 Subdivision
Listing and Financial Details
- Tax Lot 71
- Assessor Parcel Number 307-03-580
Map
Home Values in the Area
Average Home Value in this Area
Property History
| Date | Event | Price | Change | Sq Ft Price |
|---|---|---|---|---|
| 03/11/2025 03/11/25 | Price Changed | $2,610 | +5.5% | $1 / Sq Ft |
| 03/10/2025 03/10/25 | For Rent | $2,475 | 0.0% | -- |
| 03/05/2025 03/05/25 | Sold | $455,000 | -4.2% | $246 / Sq Ft |
| 02/05/2025 02/05/25 | Pending | -- | -- | -- |
| 01/24/2025 01/24/25 | Price Changed | $475,000 | -0.8% | $257 / Sq Ft |
| 01/09/2025 01/09/25 | For Sale | $479,000 | +91.6% | $259 / Sq Ft |
| 07/17/2015 07/17/15 | Sold | $250,000 | -3.5% | $135 / Sq Ft |
| 05/31/2015 05/31/15 | Pending | -- | -- | -- |
| 05/24/2015 05/24/15 | Price Changed | $259,000 | -5.8% | $140 / Sq Ft |
| 04/19/2015 04/19/15 | For Sale | $275,000 | 0.0% | $149 / Sq Ft |
| 05/10/2013 05/10/13 | Rented | $1,350 | 0.0% | -- |
| 05/01/2013 05/01/13 | Under Contract | -- | -- | -- |
| 04/06/2013 04/06/13 | For Rent | $1,350 | -- | -- |
Tax History
| Year | Tax Paid | Tax Assessment Tax Assessment Total Assessment is a certain percentage of the fair market value that is determined by local assessors to be the total taxable value of land and additions on the property. | Land | Improvement |
|---|---|---|---|---|
| 2025 | $2,446 | $25,210 | -- | -- |
| 2024 | $2,529 | $24,010 | -- | -- |
| 2023 | $2,529 | $34,220 | $6,840 | $27,380 |
| 2022 | $2,421 | $26,400 | $5,280 | $21,120 |
| 2021 | $2,483 | $24,600 | $4,920 | $19,680 |
| 2020 | $2,426 | $23,470 | $4,690 | $18,780 |
| 2019 | $2,354 | $21,750 | $4,350 | $17,400 |
| 2018 | $2,281 | $20,450 | $4,090 | $16,360 |
| 2017 | $2,185 | $19,850 | $3,970 | $15,880 |
| 2016 | $2,203 | $19,350 | $3,870 | $15,480 |
| 2015 | $1,978 | $18,810 | $3,760 | $15,050 |
Mortgage History
| Date | Status | Loan Amount | Loan Type |
|---|---|---|---|
| Previous Owner | $244,309 | FHA | |
| Previous Owner | $245,471 | FHA | |
| Previous Owner | $238,982 | New Conventional | |
| Previous Owner | $262,000 | New Conventional | |
| Previous Owner | $176,000 | Unknown | |
| Previous Owner | $44,000 | Stand Alone Second | |
| Previous Owner | $183,500 | New Conventional | |
| Previous Owner | $137,250 | New Conventional | |
| Closed | $49,125 | No Value Available |
Deed History
| Date | Type | Sale Price | Title Company |
|---|---|---|---|
| Warranty Deed | $455,000 | Os National | |
| Special Warranty Deed | $250,000 | Servicelink | |
| Trustee Deed | $255,102 | Accommodation | |
| Warranty Deed | $327,500 | First American Title Ins Co | |
| Warranty Deed | $183,500 | Lawyers Title Of Arizona Inc | |
| Warranty Deed | $141,510 | Security Title Agency |
Similar Homes in the area
Source: Arizona Regional Multiple Listing Service (ARMLS)
MLS Number: 6802595
APN: 307-03-580
- 4732 E Amberwood Dr
- 4705 E Tanglewood Dr
- 4630 E Mountain Vista Dr
- 4715 E Ashurst Dr
- 4523 E Amberwood Dr
- 16410 S 46th Place
- 16409 S 46th St
- 15825 S 46th St Unit 123-125
- 4450 E Amberwood Dr
- 16437 S 46th St
- 16422 S 45th Place
- 4444 E Wildwood Dr
- 4420 E Amberwood Dr
- 16618 S 45th St
- 16620 S 45th St
- 4305 E Frye Rd
- 4720 E Bighorn Ave
- 4751 E White Aster St
- 4234 E Frye Rd
- 4302 E Mountain Vista Dr
