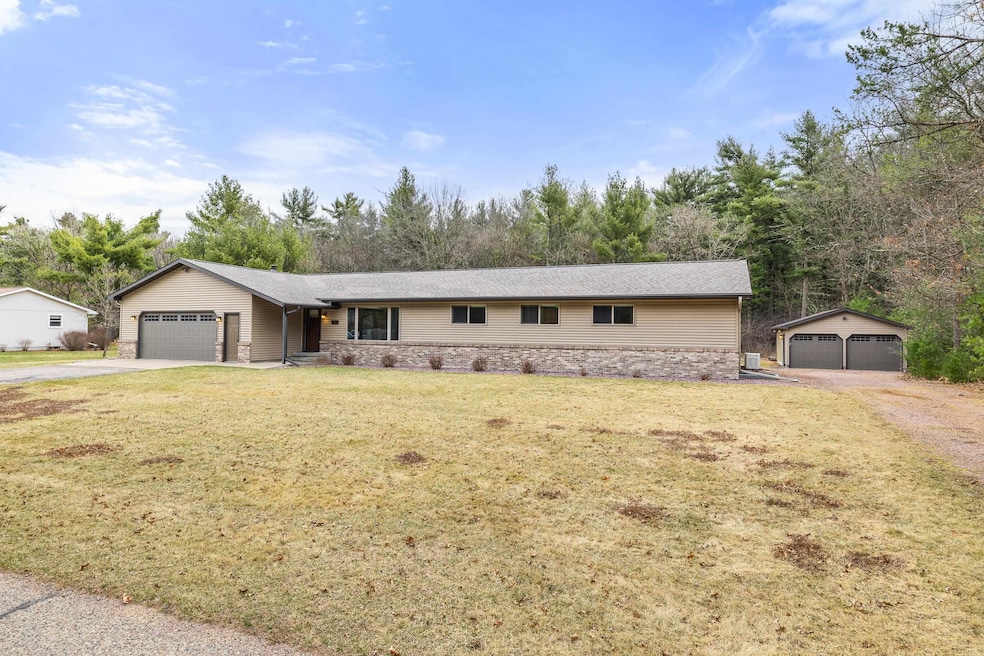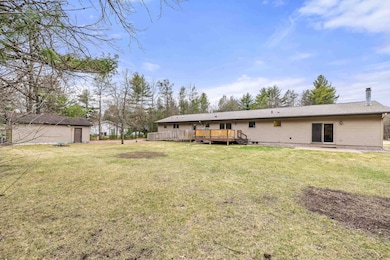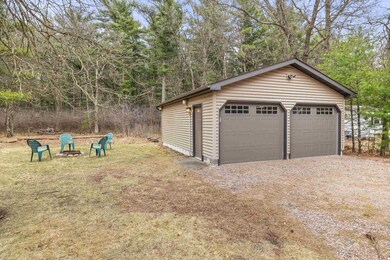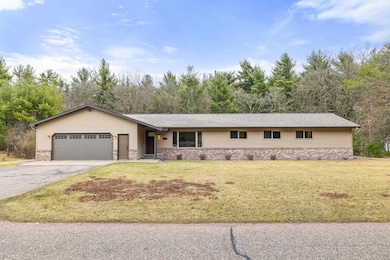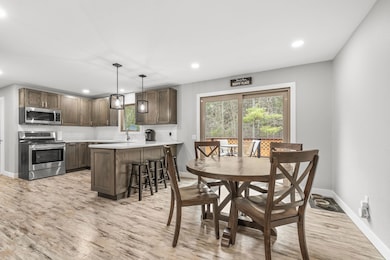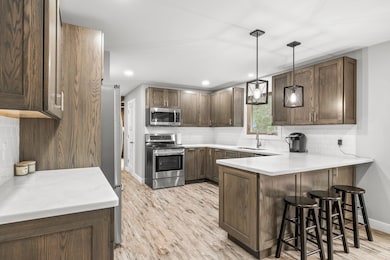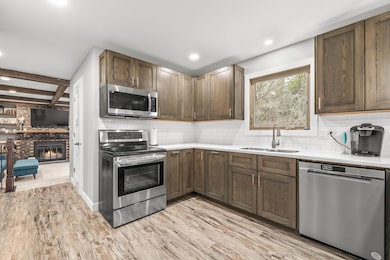
4711 Eastwood Dr Wisconsin Rapids, WI 54494
Estimated payment $1,982/month
Highlights
- Wooded Lot
- 4 Car Attached Garage
- Forced Air Heating and Cooling System
- 1 Fireplace
- Walk-In Closet
- 1-Story Property
About This Home
Step into this fully remodeled home offering spacious bedrooms, stylish baths, & an open-concept layout perfect for both everyday living & entertaining. From the windows to the walls, very detail has been thoughtfully updated. At the heart of the home is an exceptional primary suite, designed to be your personal retreat, featuring a large walk-in closet, en-suite bathroom is a true spa-like escape. Open-concept main living area for gatherings, w/an updated kitchen, stainless steel appliances, & inviting natural light. 2 additional bedrooms, set for family, guests, or home office. Enjoy the convenience of 2 garages, ideal for vehicles, storage, or hobbies. Outdoor space for cookouts, gardening, or relaxing weekends at home. Don’t miss out on this move in ready gem! 48 hrs binding acceptance
Home Details
Home Type
- Single Family
Est. Annual Taxes
- $3,063
Year Built
- Built in 1980
Lot Details
- 0.55 Acre Lot
- Rural Setting
- Wooded Lot
Home Design
- Poured Concrete
- Vinyl Siding
Interior Spaces
- 1-Story Property
- 1 Fireplace
- Partially Finished Basement
- Basement Fills Entire Space Under The House
- Oven or Range
Bedrooms and Bathrooms
- 3 Bedrooms
- Walk-In Closet
- Primary Bathroom is a Full Bathroom
Parking
- 4 Car Attached Garage
- Driveway
Utilities
- Forced Air Heating and Cooling System
- Heating System Uses Natural Gas
- Well
Map
Home Values in the Area
Average Home Value in this Area
Tax History
| Year | Tax Paid | Tax Assessment Tax Assessment Total Assessment is a certain percentage of the fair market value that is determined by local assessors to be the total taxable value of land and additions on the property. | Land | Improvement |
|---|---|---|---|---|
| 2024 | $3,063 | $183,200 | $11,700 | $171,500 |
| 2023 | $3,009 | $183,200 | $11,700 | $171,500 |
| 2022 | $2,972 | $183,200 | $11,700 | $171,500 |
| 2021 | $2,979 | $183,200 | $11,700 | $171,500 |
| 2020 | $3,003 | $183,200 | $11,700 | $171,500 |
| 2019 | $3,161 | $165,400 | $12,000 | $153,400 |
| 2018 | $2,653 | $140,800 | $12,000 | $128,800 |
| 2017 | $2,587 | $140,800 | $12,000 | $128,800 |
| 2016 | $2,534 | $140,800 | $12,000 | $128,800 |
| 2015 | $2,457 | $140,800 | $12,000 | $128,800 |
Property History
| Date | Event | Price | Change | Sq Ft Price |
|---|---|---|---|---|
| 04/09/2025 04/09/25 | For Sale | $310,000 | -- | $122 / Sq Ft |
Deed History
| Date | Type | Sale Price | Title Company |
|---|---|---|---|
| Quit Claim Deed | $126,550 | Gowey Abstract & Title Company | |
| Warranty Deed | $137,500 | None Available | |
| Warranty Deed | $137,500 | -- |
Mortgage History
| Date | Status | Loan Amount | Loan Type |
|---|---|---|---|
| Previous Owner | $116,000 | New Conventional | |
| Previous Owner | $128,000 | New Conventional | |
| Previous Owner | $130,625 | New Conventional | |
| Previous Owner | $0 | Unknown | |
| Previous Owner | $50,000 | Credit Line Revolving |
Similar Homes in Wisconsin Rapids, WI
Source: REALTORS® Association of Northeast Wisconsin
MLS Number: 50306486
APN: 07-00791F
- 4541 Eastwood Dr
- 0705113 Grand Pine Dr
- 3321 Deer Rd
- 5431 Griffith Ave
- 4730 Airport Ave
- 5410 Crystal Creek Ct
- 3220 28th St S
- Lots 34 & 35 E Shore Trail
- 4623 Ridgeview Ct
- 6110 Whitrock Ave
- Lt5 Fly Rod Trail
- Lot 2 S Bluff Trail Unit WCCSM 10177
- Lot 1 S Bluff Trail
- L44 S Bluff Trail
- 5948 Sarah Cir
- 5841 David Dr
- Lot 34 E Shore Trail
- L96 E Shore Trail
- 1431 32nd St S
- 1501 E Shore Trail
