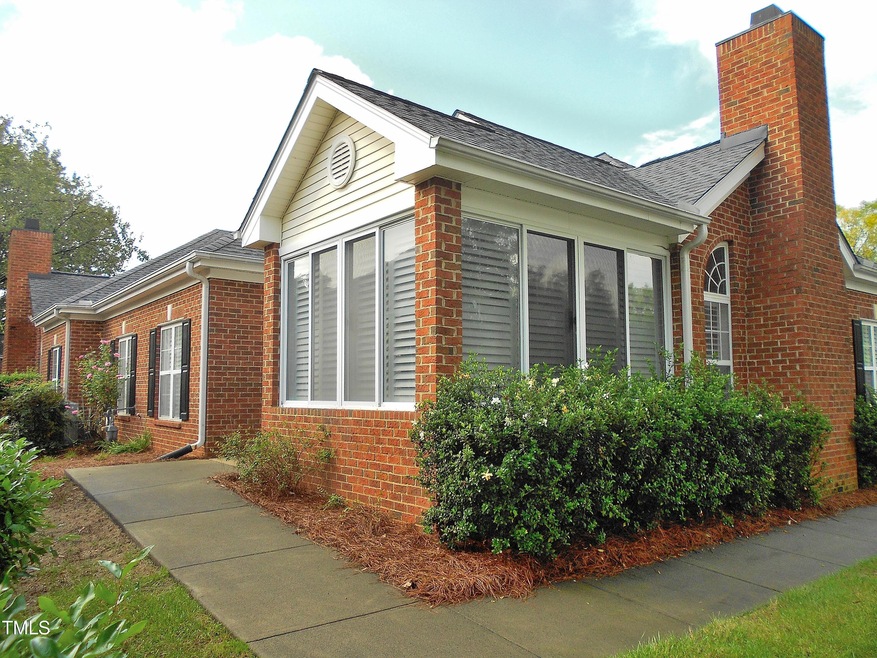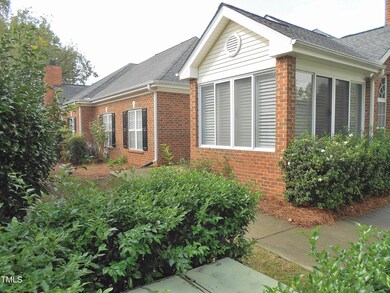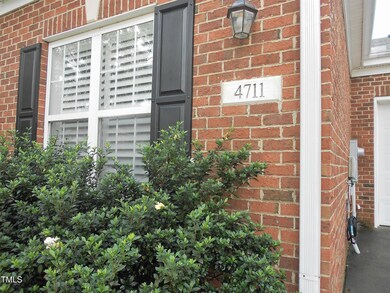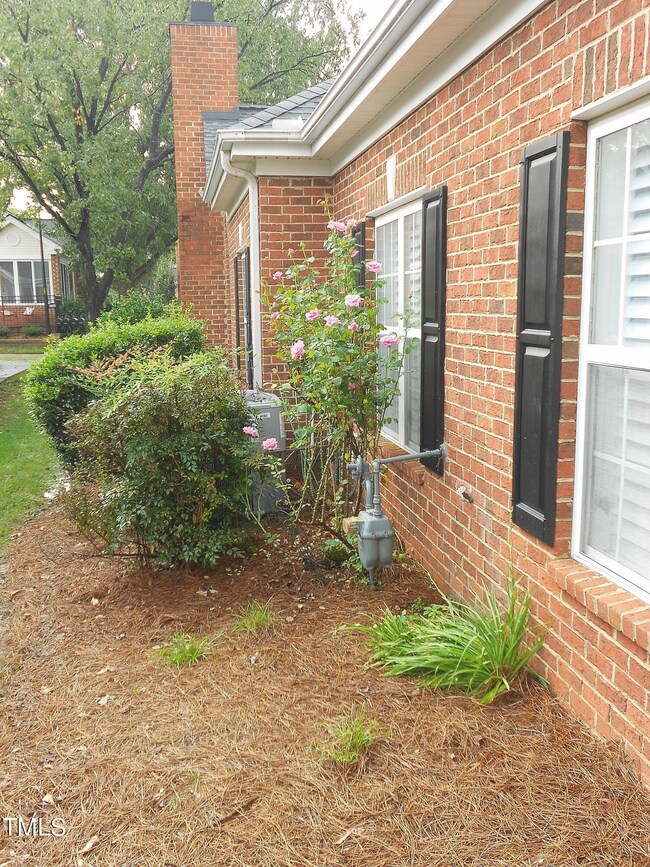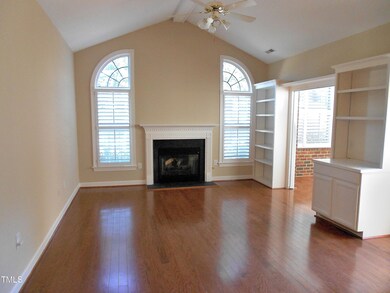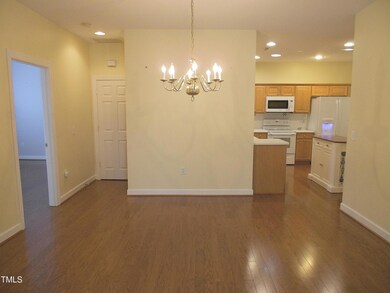
4711 Freys Hill Ct Raleigh, NC 27612
North Hills NeighborhoodHighlights
- Ranch Style House
- Wood Flooring
- Community Pool
- Cathedral Ceiling
- Sun or Florida Room
- Plantation Shutters
About This Home
As of November 2024Fresh paint, sparkling clean -- and ready for immediate occupancy! Comfortable one-level living offers the privacy of a home with the convenience of lock-and-go living, Pretty hardwoods, high ceilings, spacious living/dining/kitchen space is perfect for entertaining. Owners suite has a large walk-in closet, double vanity, separate shower & potty room. 25x19 two-car garage is super convenient, and has only one step into the kitchen. Community pool is a short walk away; excellent shopping, restaurants and entertainment are a short ride away. Come see, come soon!
Townhouse Details
Home Type
- Townhome
Est. Annual Taxes
- $4,267
Year Built
- Built in 2001
Lot Details
- 3,485 Sq Ft Lot
- 1 Common Wall
HOA Fees
Parking
- 2 Car Attached Garage
- Garage Door Opener
- 2 Open Parking Spaces
Home Design
- Ranch Style House
- Transitional Architecture
- Traditional Architecture
- Brick Veneer
- Slab Foundation
- Shingle Roof
Interior Spaces
- 1,596 Sq Ft Home
- Built-In Features
- Bookcases
- Tray Ceiling
- Smooth Ceilings
- Cathedral Ceiling
- Ceiling Fan
- Gas Log Fireplace
- Insulated Windows
- Plantation Shutters
- Entrance Foyer
- Living Room with Fireplace
- Combination Dining and Living Room
- Sun or Florida Room
Kitchen
- Eat-In Kitchen
- Electric Range
- Microwave
- Ice Maker
- Dishwasher
Flooring
- Wood
- Tile
Bedrooms and Bathrooms
- 2 Bedrooms
- Walk-In Closet
- 2 Full Bathrooms
- Double Vanity
- Solar Tube
Laundry
- Dryer
- Washer
Home Security
Outdoor Features
- Rain Gutters
Schools
- Lynn Road Elementary School
- Carroll Middle School
- Sanderson High School
Utilities
- Forced Air Heating and Cooling System
- Heating System Uses Natural Gas
- Natural Gas Connected
- Gas Water Heater
- Cable TV Available
Listing and Financial Details
- Property held in a trust
- Assessor Parcel Number 0796936201
Community Details
Overview
- Association fees include ground maintenance, road maintenance
- Charleston Management Association, Phone Number (919) 847-3003
- Inman Park Association
- Inman Park Subdivision
- Maintained Community
Recreation
- Community Pool
Security
- Storm Doors
Map
Home Values in the Area
Average Home Value in this Area
Property History
| Date | Event | Price | Change | Sq Ft Price |
|---|---|---|---|---|
| 11/12/2024 11/12/24 | Sold | $520,000 | 0.0% | $326 / Sq Ft |
| 10/19/2024 10/19/24 | Pending | -- | -- | -- |
| 10/18/2024 10/18/24 | For Sale | $520,000 | -- | $326 / Sq Ft |
Tax History
| Year | Tax Paid | Tax Assessment Tax Assessment Total Assessment is a certain percentage of the fair market value that is determined by local assessors to be the total taxable value of land and additions on the property. | Land | Improvement |
|---|---|---|---|---|
| 2024 | $4,267 | $489,004 | $150,000 | $339,004 |
| 2023 | $3,417 | $311,611 | $65,000 | $246,611 |
| 2022 | $3,175 | $311,611 | $65,000 | $246,611 |
| 2021 | $3,052 | $311,611 | $65,000 | $246,611 |
| 2020 | $2,997 | $311,611 | $65,000 | $246,611 |
| 2019 | $2,803 | $240,136 | $45,000 | $195,136 |
| 2018 | $2,644 | $240,136 | $45,000 | $195,136 |
| 2017 | $2,518 | $240,136 | $45,000 | $195,136 |
| 2016 | $2,467 | $240,136 | $45,000 | $195,136 |
| 2015 | $2,580 | $247,254 | $60,000 | $187,254 |
| 2014 | -- | $247,254 | $60,000 | $187,254 |
Mortgage History
| Date | Status | Loan Amount | Loan Type |
|---|---|---|---|
| Previous Owner | $200,000 | Credit Line Revolving |
Deed History
| Date | Type | Sale Price | Title Company |
|---|---|---|---|
| Warranty Deed | $520,000 | None Listed On Document | |
| Warranty Deed | $235,000 | None Available | |
| Warranty Deed | $201,500 | -- |
Similar Homes in Raleigh, NC
Source: Doorify MLS
MLS Number: 10059042
APN: 0796.16-93-6201-000
- 1721 Frenchwood Dr
- 1904 French Dr
- 5410 Thayer Dr
- 4501 Bartlett Dr
- 1116 Kimberly Dr
- 4505 Keswick Dr
- 5120 Knaresborough Rd
- 806 Tyrrell Rd
- 802 Tyrrell Rd
- 1224 Manchester Dr
- 5301 Inglewood Ln
- 2120 Hillock Dr
- 2211 Hillock Dr
- 5703 Three Oaks Dr
- 5613 Ashton Dr
- 1306 Lennox Place
- 1101 Manchester Dr
- 5001 Rampart St
- 604 Northbrook Dr
- 805 Richmond St
