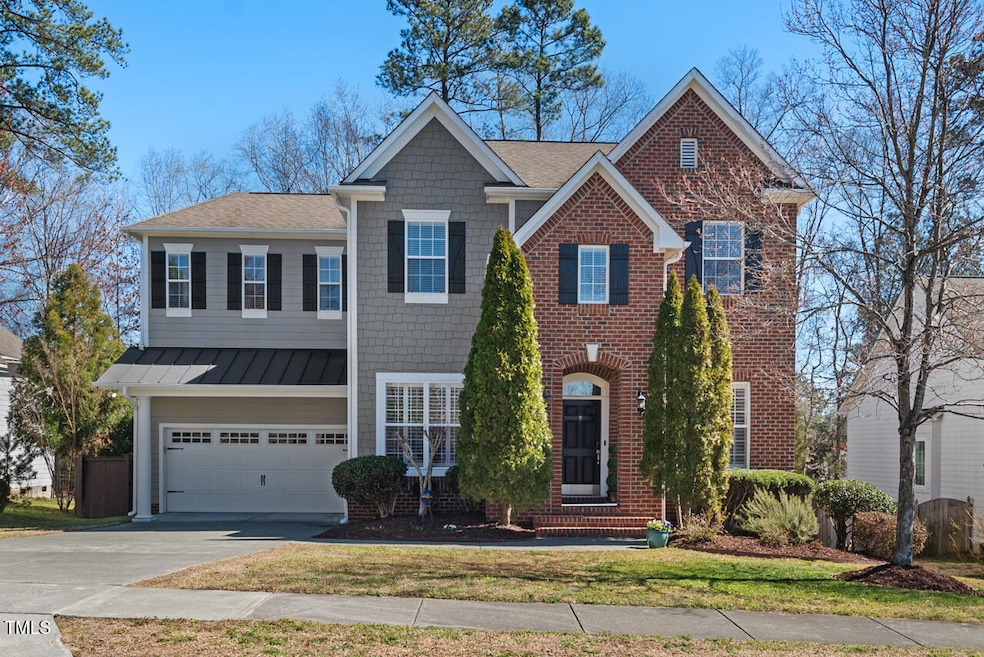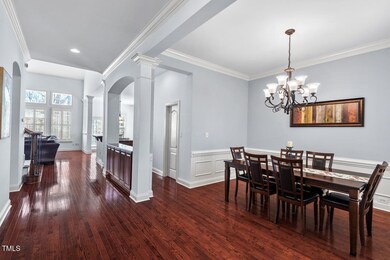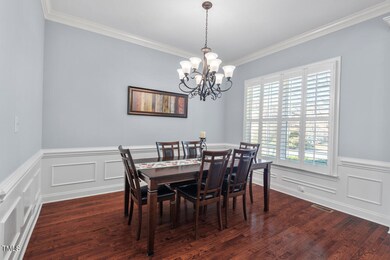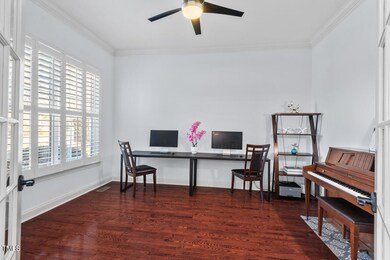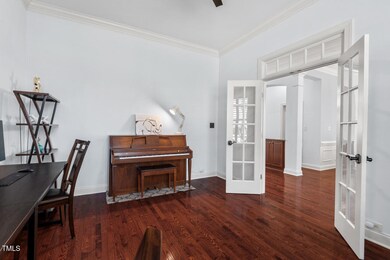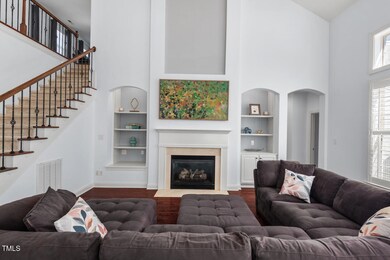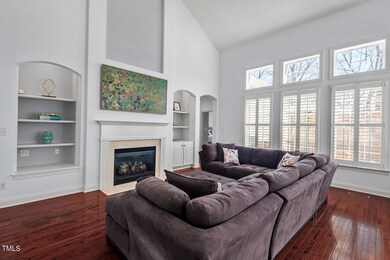
4711 Marena Place Durham, NC 27707
Leigh Village NeighborhoodEstimated payment $4,930/month
Highlights
- Open Floorplan
- Cathedral Ceiling
- Main Floor Primary Bedroom
- Transitional Architecture
- Wood Flooring
- Attic
About This Home
Marena Place is situated in an unparalleled location with easy access to UNC, Duke, RTP, and RDU. 4711 Marena is a beautifully maintained home with a highly desirable features: its main-level primary suite, features expansive bath, dressing area and walk-in closet. Also on main level is a dedicated home office and laundry room. Natural light-filled open living area is ideal for gatherings with family and friends. Choose between formal and informal dining areas to suit the occasion. Step from the living area onto a large deck overlooking the fully fenced backyard, perfect for relaxation and play. Enter the second level through the spacious flex area suitable for exercise, home theatre, or game tables. Three generously sized bedrooms and 2 full baths provide ample accommodation. The walk-in eaves storage area offers quick access for seasonal items/suitcases. Within minutes, you'll find a plethora of shopping options: Wegman's, Trader Joe's, Whole Foods and Fresh Market. Creekside Elementary School is within walking distance making the school runs stress-free and equi-distant between UNC and Duke. This one is a joy to see and super convenient.
Home Details
Home Type
- Single Family
Est. Annual Taxes
- $5,579
Year Built
- Built in 2007
Lot Details
- 0.27 Acre Lot
- Lot Dimensions are 75 x 152 x 75 x 157
- Wood Fence
- Back Yard Fenced
- Landscaped
Parking
- 2 Car Attached Garage
- Front Facing Garage
- 2 Open Parking Spaces
Home Design
- Transitional Architecture
- Brick Veneer
- Shingle Roof
Interior Spaces
- 3,255 Sq Ft Home
- 2-Story Property
- Open Floorplan
- Built-In Features
- Bookcases
- Crown Molding
- Tray Ceiling
- Cathedral Ceiling
- Ceiling Fan
- Recessed Lighting
- Chandelier
- Gas Log Fireplace
- Entrance Foyer
- Great Room with Fireplace
- Living Room
- Breakfast Room
- Dining Room
- Home Office
- Bonus Room
- Basement
- Crawl Space
- Unfinished Attic
- Prewired Security
Kitchen
- Eat-In Kitchen
- Butlers Pantry
- Double Self-Cleaning Oven
- Gas Cooktop
- Microwave
- Dishwasher
- Granite Countertops
Flooring
- Wood
- Carpet
- Tile
Bedrooms and Bathrooms
- 4 Bedrooms
- Primary Bedroom on Main
- Walk-In Closet
- Double Vanity
- Private Water Closet
- Soaking Tub
- Bathtub with Shower
- Shower Only in Primary Bathroom
Laundry
- Laundry Room
- Laundry on main level
Schools
- Creekside Elementary School
- Githens Middle School
- Jordan High School
Utilities
- Forced Air Zoned Cooling and Heating System
- Heating System Uses Natural Gas
- Natural Gas Connected
- Gas Water Heater
- Cable TV Available
Community Details
- No Home Owners Association
- Marena Place Subdivision
Listing and Financial Details
- Assessor Parcel Number 7091308860
Map
Home Values in the Area
Average Home Value in this Area
Tax History
| Year | Tax Paid | Tax Assessment Tax Assessment Total Assessment is a certain percentage of the fair market value that is determined by local assessors to be the total taxable value of land and additions on the property. | Land | Improvement |
|---|---|---|---|---|
| 2024 | $5,579 | $399,968 | $79,125 | $320,843 |
| 2023 | $5,239 | $399,968 | $79,125 | $320,843 |
| 2022 | $5,119 | $399,968 | $79,125 | $320,843 |
| 2021 | $5,095 | $399,968 | $79,125 | $320,843 |
| 2020 | $4,975 | $399,968 | $79,125 | $320,843 |
| 2019 | $4,975 | $399,968 | $79,125 | $320,843 |
| 2018 | $4,804 | $354,155 | $63,300 | $290,855 |
| 2017 | $4,769 | $354,155 | $63,300 | $290,855 |
| 2016 | $4,608 | $354,155 | $63,300 | $290,855 |
| 2015 | $6,380 | $460,891 | $96,319 | $364,572 |
| 2014 | -- | $460,891 | $96,319 | $364,572 |
Property History
| Date | Event | Price | Change | Sq Ft Price |
|---|---|---|---|---|
| 03/10/2025 03/10/25 | Pending | -- | -- | -- |
| 03/05/2025 03/05/25 | For Sale | $800,000 | -- | $246 / Sq Ft |
Deed History
| Date | Type | Sale Price | Title Company |
|---|---|---|---|
| Warranty Deed | -- | None Listed On Document | |
| Warranty Deed | $428,000 | None Available | |
| Warranty Deed | $422,500 | -- | |
| Warranty Deed | $404,500 | None Available | |
| Warranty Deed | $384,000 | None Available | |
| Special Warranty Deed | $664,000 | None Available |
Mortgage History
| Date | Status | Loan Amount | Loan Type |
|---|---|---|---|
| Previous Owner | $296,000 | New Conventional | |
| Previous Owner | $300,000 | Adjustable Rate Mortgage/ARM | |
| Previous Owner | $338,000 | No Value Available | |
| Previous Owner | $307,200 | Adjustable Rate Mortgage/ARM | |
| Previous Owner | $306,000 | No Value Available | |
| Previous Owner | $300,000 | No Value Available |
Similar Homes in the area
Source: Doorify MLS
MLS Number: 10080238
APN: 203235
- 4 Teahouse Ct
- 51 Treviso Place
- 20 Al Acqua Dr
- 4742 Randall Rd
- 301 Kinsale Dr
- 16 Portofino Place
- 508 Colony Woods Dr
- 411 Colony Woods Dr
- 416 Colony Woods Dr
- 4307 Pope Rd
- 2123 Fountain Ridge Rd
- 5144 Niagra Dr
- 321 Nottingham Dr
- 5222 Niagra Dr Unit 5222
- 106 Alder Place
- 4117 Olde Coach Rd
- 1221 Bridgefort Ln
- 1220 Bridgeforth Ln
- 1005 Bridgeforth Ln
- 116 Galway Dr
