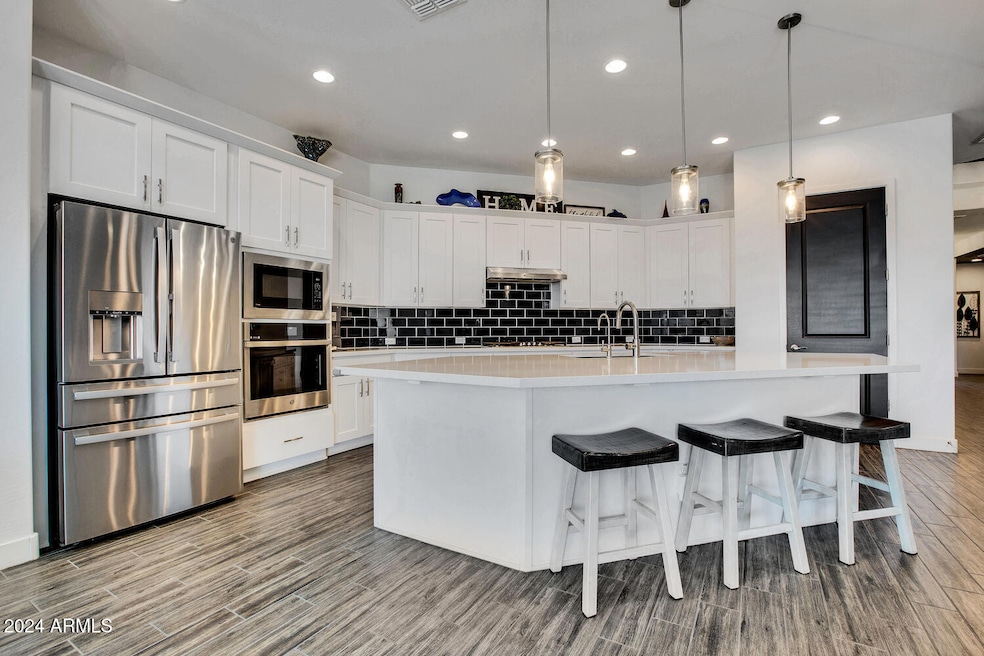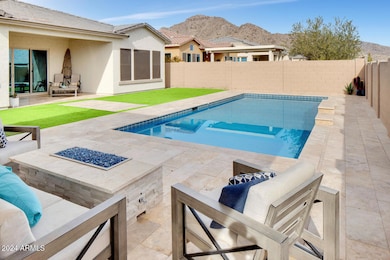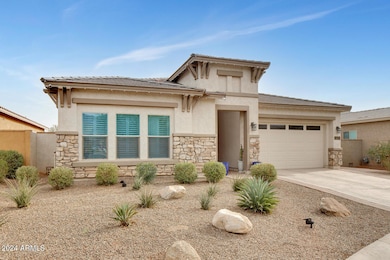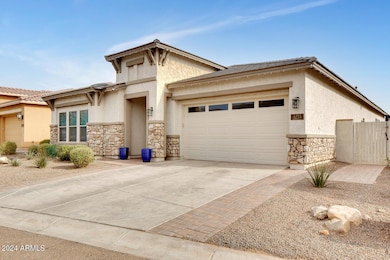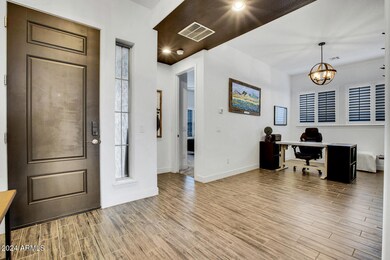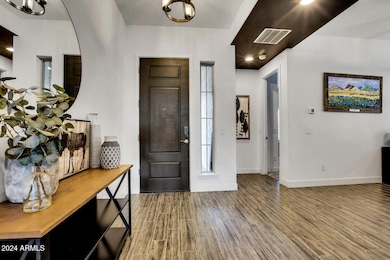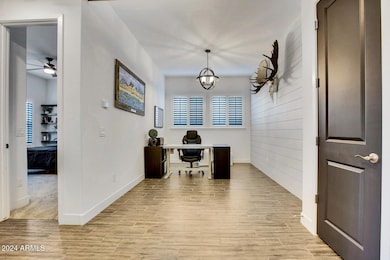
4711 N 212th Dr Buckeye, AZ 85396
Verrado NeighborhoodEstimated payment $5,571/month
Highlights
- Golf Course Community
- Private Pool
- Mountain View
- Verrado Elementary School Rated A-
- Solar Power System
- Vaulted Ceiling
About This Home
Highland views and pool oasis! Loaded with high-end features, it's a MUST SEE spacious floor plan with 4 bedrooms, PLUS DEN and SUN ROOM, 3.5 bathrooms & gourmet chef's light and bright kitchen in the sought after gated community of Verrado Highlands! Nestled near the White Tank Mountains, enjoy a beverage while floating in the sparkling pool, watch the sunset over the mountains & the stars glistening overhead. Entertain both indoors and outdoors through the double wide sliding glass door onto the travertine covered patio. BBQ while protected from the sun under the solid roof pergola or roast marshmallows around the beautiful stone firepit table. Walk or bike from your front door onto the trails of the nearly 30,000 acres of white granite peaks and canyons the West Valley has to offer. With more than $100,000 in upgrades inside this prestigious David Weekley Wonderment, on a PREMIUM LARGER LOT, move right in and love the large island, navy-tile backsplash, upgraded GE Profile appliances, gas cooktop, large pantry and RO System. Captivate guests as soon as they enter the grand entry rotunda, and stay in the front bedroom ensuite. Feel the luxurious open spaces of 10 ft ceilings and 8 ft doors, plantation shutters, and feature walls/ceilings in all the main spaces. After hiking or biking Verrado's 26 miles of trails, retire into your owner's soaker tub or walk-in tiled rain shower for a peaceful retreat.
3 car garage provides the perfect parking spot for your golf cart. Golf cart down Verrado's tree lined streets for dining, golf, local events, swimming, working out, pickleball, or run errands at the local shops. Five highly performing schools, over 86 community parks including dog parks, two PGA style golf courses, new shopping centers, restaurants, and medical health centers create a small town charm to fill the desires of your heart. Make your dreams come true and submit your offer today!
Open House Schedule
-
Saturday, April 26, 20251:00 to 4:00 pm4/26/2025 1:00:00 PM +00:004/26/2025 4:00:00 PM +00:00Add to Calendar
Home Details
Home Type
- Single Family
Est. Annual Taxes
- $4,742
Year Built
- Built in 2021
Lot Details
- 8,557 Sq Ft Lot
- Desert faces the front of the property
- Block Wall Fence
- Artificial Turf
- Front Yard Sprinklers
- Sprinklers on Timer
HOA Fees
- $168 Monthly HOA Fees
Parking
- 2 Open Parking Spaces
- 3 Car Garage
Home Design
- Wood Frame Construction
- Tile Roof
- Stone Exterior Construction
- Stucco
Interior Spaces
- 2,762 Sq Ft Home
- 1-Story Property
- Vaulted Ceiling
- Ceiling Fan
- Double Pane Windows
- ENERGY STAR Qualified Windows
- Vinyl Clad Windows
- Tinted Windows
- Mountain Views
Kitchen
- Eat-In Kitchen
- Gas Cooktop
- Built-In Microwave
- Kitchen Island
Flooring
- Carpet
- Stone
Bedrooms and Bathrooms
- 4 Bedrooms
- Primary Bathroom is a Full Bathroom
- 3.5 Bathrooms
- Dual Vanity Sinks in Primary Bathroom
- Bathtub With Separate Shower Stall
Accessible Home Design
- No Interior Steps
Eco-Friendly Details
- ENERGY STAR Qualified Equipment for Heating
- Solar Power System
Outdoor Features
- Private Pool
- Fire Pit
- Built-In Barbecue
Schools
- Verrado Elementary School
- Verrado Middle School
- Verrado High School
Utilities
- Ducts Professionally Air-Sealed
- Mini Split Air Conditioners
- Heating System Uses Natural Gas
- High Speed Internet
- Cable TV Available
Listing and Financial Details
- Tax Lot 209
- Assessor Parcel Number 502-92-642
Community Details
Overview
- Association fees include ground maintenance
- Cohere Association, Phone Number (480) 367-2626
- Verrado Highlands Association, Phone Number (480) 367-2626
- Association Phone (480) 367-2626
- Built by David Weekley
- Verrado Highlands District Phase 1 Subdivision, Wonderment Floorplan
Recreation
- Golf Course Community
- Community Playground
- Heated Community Pool
- Bike Trail
Map
Home Values in the Area
Average Home Value in this Area
Tax History
| Year | Tax Paid | Tax Assessment Tax Assessment Total Assessment is a certain percentage of the fair market value that is determined by local assessors to be the total taxable value of land and additions on the property. | Land | Improvement |
|---|---|---|---|---|
| 2025 | $4,742 | $32,521 | -- | -- |
| 2024 | $3,981 | $30,973 | -- | -- |
| 2023 | $3,981 | $46,200 | $9,240 | $36,960 |
| 2022 | $3,788 | $41,930 | $8,380 | $33,550 |
| 2021 | $962 | $12,540 | $12,540 | $0 |
| 2020 | $927 | $14,835 | $14,835 | $0 |
| 2019 | $959 | $9,135 | $9,135 | $0 |
Property History
| Date | Event | Price | Change | Sq Ft Price |
|---|---|---|---|---|
| 04/11/2025 04/11/25 | For Sale | $899,000 | 0.0% | $325 / Sq Ft |
| 04/05/2025 04/05/25 | Off Market | $899,000 | -- | -- |
| 02/13/2025 02/13/25 | Price Changed | $899,000 | -2.8% | $325 / Sq Ft |
| 12/18/2024 12/18/24 | For Sale | $925,000 | -- | $335 / Sq Ft |
Deed History
| Date | Type | Sale Price | Title Company |
|---|---|---|---|
| Warranty Deed | $574,958 | Pioneer Title Agency Inc | |
| Warranty Deed | $123,000 | Pioneer Title Agency |
Mortgage History
| Date | Status | Loan Amount | Loan Type |
|---|---|---|---|
| Open | $459,958 | Purchase Money Mortgage |
Similar Homes in the area
Source: Arizona Regional Multiple Listing Service (ARMLS)
MLS Number: 6795838
APN: 502-92-642
- 21186 W Hillcrest Blvd
- 21150 W Minnezona Ave
- 21258 W Meadowbrook Ave
- 21143 W Minnezona Ave
- 21127 W Minnezona Ave
- 5649 N 205th Ln
- 5656 N 205th Ln
- 5664 N 205th Ln
- 5640 N 205th Ln
- 5648 N 205th Ln
- 5672 N 205th Ln
- 5670 N 205th Ln
- 5676 N 205th Ln
- 5678 N 205th Ln
- 4632 N Regent St Unit 517
- 21354 W Minnezona Ave
- 4566 N Golf Dr
- 21385 W Sage Hill Rd Unit 540
- 21387 W Meadowbrook Ave
- 21613 W Pierson St
