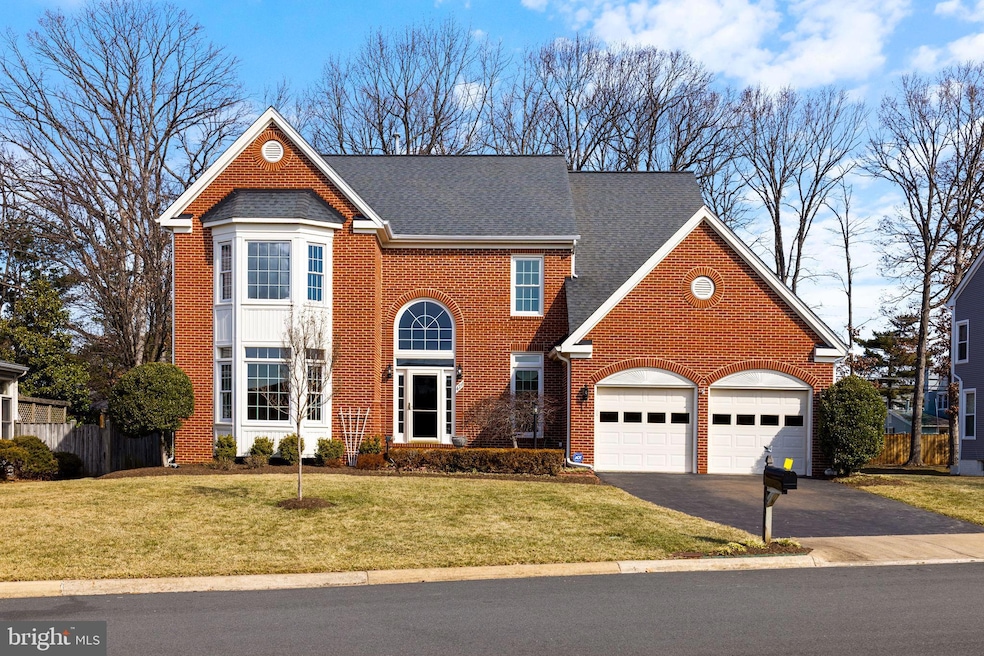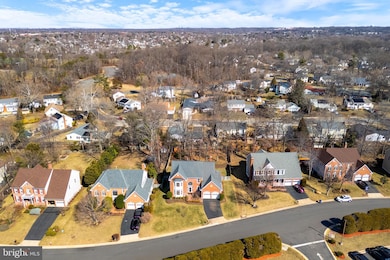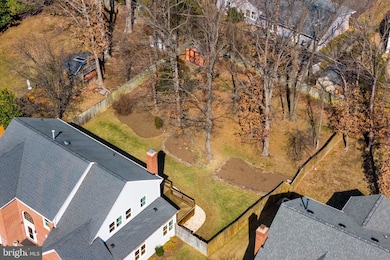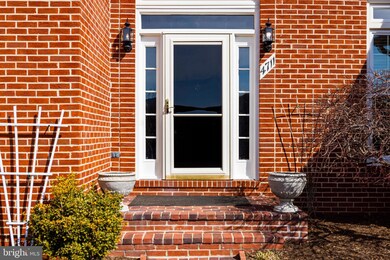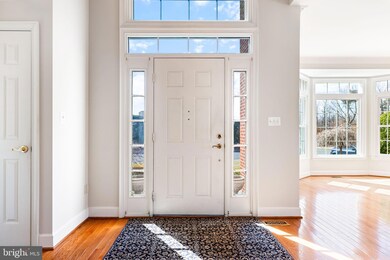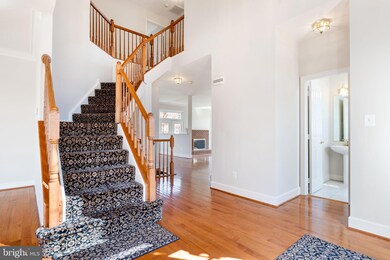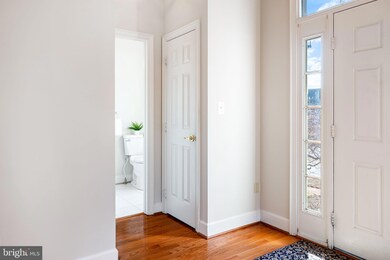
4711 Rippling Pond Dr Fairfax, VA 22033
Greenbriar NeighborhoodHighlights
- Eat-In Gourmet Kitchen
- Colonial Architecture
- Recreation Room
- Greenbriar West Elementary School Rated A
- Deck
- Traditional Floor Plan
About This Home
As of March 2025Stunning Brick-Front Colonial in Fair Lakes – Over 4,000 Sq. Ft. of Luxury!
Welcome to this expansive brick-front colonial in the highly sought-after Fair Lakes community of Fairfax! Nestled on a gorgeous .33-acre lot, this home offers privacy, elegance, and modern upgrades throughout.
Step inside to a grand two-story foyer that sets the tone for the spacious interior. The oversized living room offers versatility—it can easily be converted into a living room and office. The formal dining room is a showstopper, featuring two bay windows and a sparkling crystal chandelier.
The heart of the home is the gourmet custom kitchen, boasting sleek white cabinetry with pull-outs galore, high-end stainless steel appliances, and ample counter space—a dream for any chef! The kitchen flows effortlessly into the step-down family room, where you’ll find a cozy wood-burning fireplace and elegant French doors leading to the expansive deck—perfect for entertaining or relaxing while overlooking the private, fenced, and tree-lined backyard.
Upstairs, the primary suite is a true retreat, complete with architectural pillars leading to a step-up sitting area, two spacious walk-in closets, and a spa-like ensuite bath featuring a Jacuzzi soaking tub, double vanity and large shower. Three additional generously sized bedrooms include two with a shared bath and one with a private ensuite. Gleaming hardwood floors run throughout both the main and upper levels, adding warmth and sophistication.
The finished basement expands your living space, offering a bedroom, a full bath, recreational area, and a double-wide walk-up to the backyard. Additional upgrades include roof (2012) and brand-new siding for peace of mind.
Located in Fair Lakes, this home is just minutes from shopping, dining, parks, and top-rated schools, with easy access to major commuter routes.
Don't miss this rare opportunity to own a stunning home in an unbeatable location—schedule your private tour today!
Home Details
Home Type
- Single Family
Est. Annual Taxes
- $12,016
Year Built
- Built in 1993
Lot Details
- 0.33 Acre Lot
- Back Yard Fenced
- Sprinkler System
- Property is zoned 303
HOA Fees
- $104 Monthly HOA Fees
Parking
- 2 Car Attached Garage
- Front Facing Garage
- Garage Door Opener
Home Design
- Colonial Architecture
- Slab Foundation
- Architectural Shingle Roof
- Vinyl Siding
- Brick Front
Interior Spaces
- Property has 3 Levels
- Traditional Floor Plan
- Sound System
- Chair Railings
- Crown Molding
- Ceiling Fan
- Recessed Lighting
- Wood Burning Fireplace
- Fireplace With Glass Doors
- Brick Fireplace
- Window Treatments
- Family Room Off Kitchen
- Formal Dining Room
- Recreation Room
Kitchen
- Eat-In Gourmet Kitchen
- Breakfast Area or Nook
- Built-In Double Oven
- Cooktop with Range Hood
- Built-In Microwave
- Freezer
- Ice Maker
- Dishwasher
- Stainless Steel Appliances
- Kitchen Island
- Upgraded Countertops
- Disposal
Flooring
- Wood
- Carpet
- Vinyl
Bedrooms and Bathrooms
- En-Suite Bathroom
- Walk-In Closet
- Soaking Tub
- Bathtub with Shower
- Walk-in Shower
Laundry
- Laundry on main level
- Dryer
- Washer
Partially Finished Basement
- Partial Basement
- Walk-Up Access
- Rear Basement Entry
- Workshop
- Crawl Space
Outdoor Features
- Deck
Schools
- Greenbriar West Elementary School
- Rocky Run Middle School
- Chantilly High School
Utilities
- Forced Air Zoned Heating and Cooling System
- Humidifier
- Vented Exhaust Fan
- Natural Gas Water Heater
Community Details
- Association fees include common area maintenance, management, reserve funds
- Greens At Fair Lakes Subdivision, Madison Floorplan
Listing and Financial Details
- Tax Lot 11
- Assessor Parcel Number 0453 04 0011
Map
Home Values in the Area
Average Home Value in this Area
Property History
| Date | Event | Price | Change | Sq Ft Price |
|---|---|---|---|---|
| 03/28/2025 03/28/25 | Sold | $1,180,000 | -1.7% | $293 / Sq Ft |
| 03/03/2025 03/03/25 | Pending | -- | -- | -- |
| 02/28/2025 02/28/25 | For Sale | $1,200,000 | -- | $298 / Sq Ft |
Tax History
| Year | Tax Paid | Tax Assessment Tax Assessment Total Assessment is a certain percentage of the fair market value that is determined by local assessors to be the total taxable value of land and additions on the property. | Land | Improvement |
|---|---|---|---|---|
| 2024 | $12,016 | $1,037,210 | $312,000 | $725,210 |
| 2023 | $10,997 | $974,440 | $302,000 | $672,440 |
| 2022 | $10,525 | $920,420 | $297,000 | $623,420 |
| 2021 | $9,138 | $778,700 | $272,000 | $506,700 |
| 2020 | $8,173 | $690,600 | $262,000 | $428,600 |
| 2019 | $8,173 | $690,600 | $262,000 | $428,600 |
| 2018 | $7,959 | $672,490 | $252,000 | $420,490 |
| 2017 | $7,673 | $660,890 | $247,000 | $413,890 |
| 2016 | $7,656 | $660,890 | $247,000 | $413,890 |
| 2015 | $7,229 | $647,770 | $242,000 | $405,770 |
| 2014 | $7,213 | $647,770 | $242,000 | $405,770 |
Mortgage History
| Date | Status | Loan Amount | Loan Type |
|---|---|---|---|
| Previous Owner | $175,000 | New Conventional | |
| Previous Owner | $80,000 | Credit Line Revolving | |
| Previous Owner | $207,350 | New Conventional | |
| Previous Owner | $260,000 | No Value Available |
Deed History
| Date | Type | Sale Price | Title Company |
|---|---|---|---|
| Deed | $1,180,000 | First American Title | |
| Interfamily Deed Transfer | -- | Accommodation | |
| Deed Of Distribution | -- | Accommodation | |
| Deed | $330,060 | -- |
Similar Homes in Fairfax, VA
Source: Bright MLS
MLS Number: VAFX2223074
APN: 0453-04-0011
- 4717 Rippling Pond Dr
- 4405 Fair Stone Dr Unit 105
- 4716 Cochran Place
- 13085 Autumn Woods Way Unit 301
- 4401 Sedgehurst Dr Unit 204
- 4699 Red Admiral Way Unit 143
- 4700 Devereaux Ct
- 13302 Point Pleasant Dr
- 13512 Granite Rock Dr
- 5045 Worthington Woods Way
- 4542 Superior Square
- 13129 Pennypacker Ln
- 4406 Tulip Tree Ct
- 13418 Point Pleasant Dr
- 4604 Superior Square
- 4527 Superior Square
- 4754 Sun Orchard Dr
- 4211 Middle Ridge Dr
- 4212 Majestic Ln
- 4624 Star Flower Dr
