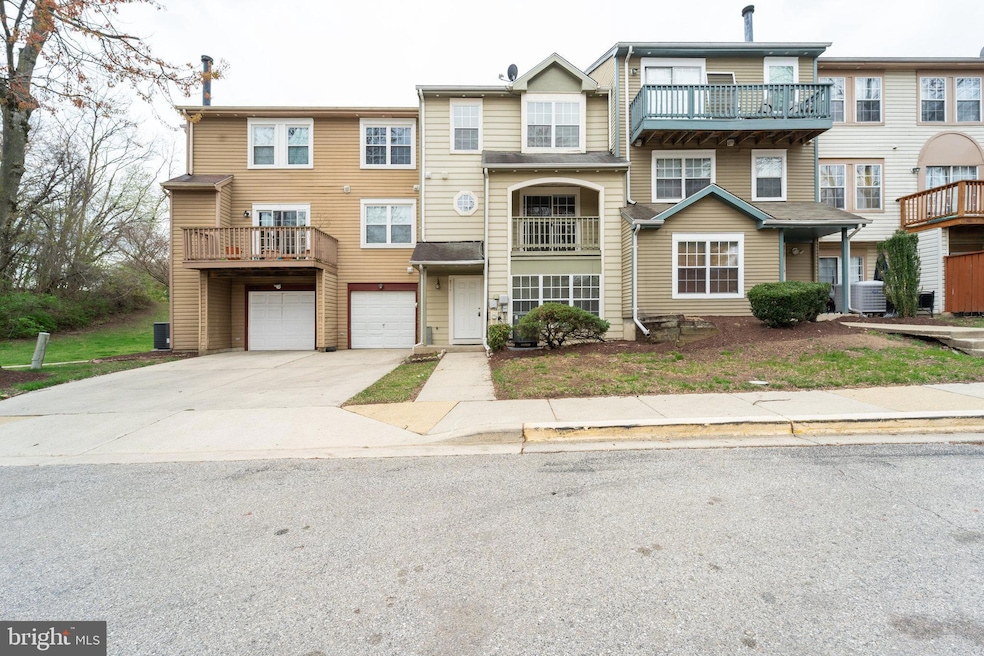
Estimated payment $2,727/month
Highlights
- Community Pool
- Stainless Steel Appliances
- Level Entry For Accessibility
- Tennis Courts
- 1 Car Attached Garage
- Doors swing in
About This Home
3 bedroom, 2.5 bathroom townhouse style condo in the quiet neighborhood of Glensford in Bowie, MD. Conveniently located less than 10 minutes from I-495, and MD-50, grocery, shopping, banking and restaurants. This home offers combination living & dining with a kitchen nicely appointed with all new stainless steel appliances and granite countertops on the main floor. The first upper floor has full size washer & dryer and primary bedroom with loads of closet space and an en-suite bathroom boasting double vanities, linen closet and tub. The primary bedroom opens up to a lovely balcony. The second upper floor has two smaller bedrooms and a comfortably sized bathroom. Townhome comes with a one-car parking garage and a driveway which can accommodate a second car. There are a few additional visitors parking areas in the cul-de-sac. The community of Glensford has a recreational area, approximately 5 minutes walk from this property, with a pool, tennis and basketball courts, and a playground. All kitchen appliances, dryer and HVAC unit were purchased in 2024. HVAC unit comes with a 15yr warranty.
Townhouse Details
Home Type
- Townhome
Est. Annual Taxes
- $4,091
Year Built
- Built in 1988
Lot Details
- Property is in excellent condition
HOA Fees
- $320 Monthly HOA Fees
Parking
- 1 Car Attached Garage
- 1 Driveway Space
- Front Facing Garage
Home Design
- Back-to-Back Home
- Block Foundation
- Vinyl Siding
Interior Spaces
- 1,833 Sq Ft Home
- Property has 3 Levels
Kitchen
- Electric Oven or Range
- Built-In Microwave
- Dishwasher
- Stainless Steel Appliances
Flooring
- Carpet
- Ceramic Tile
- Luxury Vinyl Plank Tile
Bedrooms and Bathrooms
- 3 Bedrooms
Laundry
- Laundry on upper level
- Electric Dryer
- Washer
Accessible Home Design
- Doors swing in
- Level Entry For Accessibility
Schools
- Woodmore Elementary School
- Thomas Johnson Middle School
- Duval High School
Utilities
- Central Heating and Cooling System
- Electric Water Heater
- Municipal Trash
Listing and Financial Details
- Assessor Parcel Number 17131386952
Community Details
Overview
- Association fees include snow removal
- Glensford Subdivision
- Property Manager
Recreation
- Tennis Courts
- Community Basketball Court
- Community Playground
- Community Pool
Pet Policy
- Pets Allowed
Map
Home Values in the Area
Average Home Value in this Area
Tax History
| Year | Tax Paid | Tax Assessment Tax Assessment Total Assessment is a certain percentage of the fair market value that is determined by local assessors to be the total taxable value of land and additions on the property. | Land | Improvement |
|---|---|---|---|---|
| 2024 | $4,484 | $275,333 | $0 | $0 |
| 2023 | $2,824 | $254,000 | $76,200 | $177,800 |
| 2022 | $2,624 | $236,000 | $0 | $0 |
| 2021 | $3,898 | $218,000 | $0 | $0 |
| 2020 | $6,727 | $200,000 | $60,000 | $140,000 |
| 2019 | $2,640 | $184,333 | $0 | $0 |
| 2018 | $2,782 | $168,667 | $0 | $0 |
| 2017 | $2,665 | $153,000 | $0 | $0 |
| 2016 | -- | $153,000 | $0 | $0 |
| 2015 | $2,914 | $153,000 | $0 | $0 |
| 2014 | $2,914 | $164,000 | $0 | $0 |
Property History
| Date | Event | Price | Change | Sq Ft Price |
|---|---|---|---|---|
| 04/19/2025 04/19/25 | Pending | -- | -- | -- |
| 04/13/2025 04/13/25 | Price Changed | $370,000 | -3.9% | $202 / Sq Ft |
| 04/03/2025 04/03/25 | For Sale | $385,000 | 0.0% | $210 / Sq Ft |
| 05/29/2024 05/29/24 | Rented | $2,950 | 0.0% | -- |
| 05/29/2024 05/29/24 | Under Contract | -- | -- | -- |
| 05/09/2024 05/09/24 | For Rent | $2,950 | +73.5% | -- |
| 08/22/2013 08/22/13 | Rented | $1,700 | -19.0% | -- |
| 08/21/2013 08/21/13 | Under Contract | -- | -- | -- |
| 05/14/2013 05/14/13 | For Rent | $2,100 | +10.5% | -- |
| 06/19/2012 06/19/12 | Rented | $1,900 | -5.0% | -- |
| 06/19/2012 06/19/12 | Under Contract | -- | -- | -- |
| 04/25/2012 04/25/12 | For Rent | $2,000 | -- | -- |
Deed History
| Date | Type | Sale Price | Title Company |
|---|---|---|---|
| Trustee Deed | $264,000 | Chicago Title | |
| Deed | $125,000 | -- | |
| Foreclosure Deed | $121,809 | -- | |
| Deed | $108,600 | -- |
Mortgage History
| Date | Status | Loan Amount | Loan Type |
|---|---|---|---|
| Previous Owner | $184,800 | Construction | |
| Previous Owner | $260,000 | Stand Alone Second | |
| Previous Owner | $32,500 | Stand Alone Refi Refinance Of Original Loan | |
| Previous Owner | $241,800 | Stand Alone Second |
Similar Homes in Bowie, MD
Source: Bright MLS
MLS Number: MDPG2147548
APN: 13-1386952
- 4700 Ridgeline Terrace
- 4838 Brookstone Terrace Unit 9
- 11411 Walpole Ct
- 11008 Annapolis Rd
- 11121 Superior Landing
- 4240 Glenn Dale Rd
- 11806 Point Way
- 11904 Parallel Rd
- 5203 Ashleigh Glen Ct
- 4016 Ayden Ct
- 4714 Morning Glory Trail
- 4106 Lavender Ln
- 4309 Windflower Way
- 3902 Kencrest Ct
- 10801 Electric Ave
- 1010 & 1012 Railroad Ave
- 4102 Sugarberry Ln
- 12200 Beechfield Dr Unit DOVER
- 12132 American Chestnut Rd
- 10200 Maryland St






