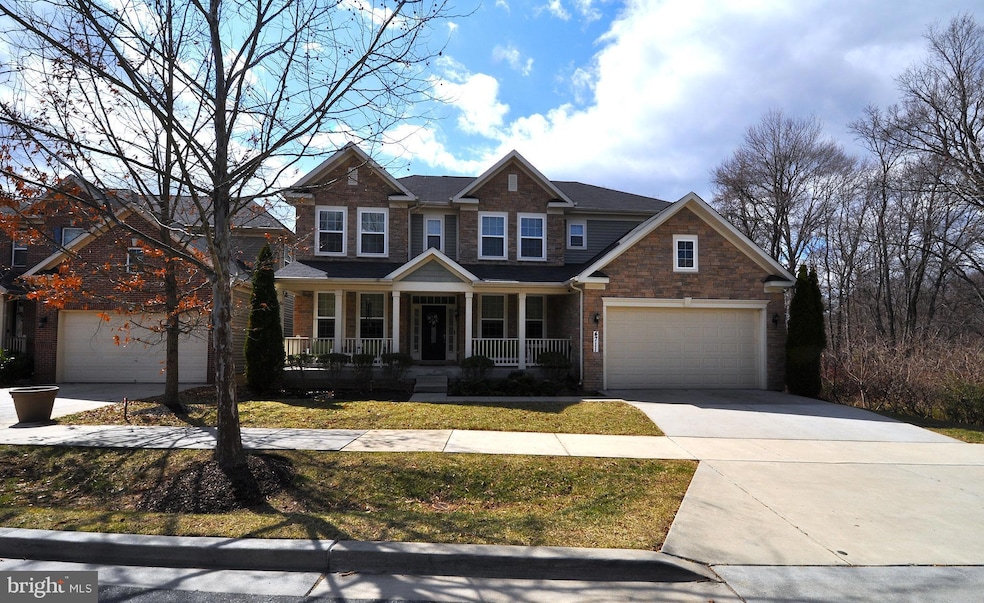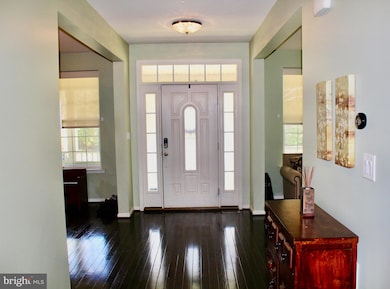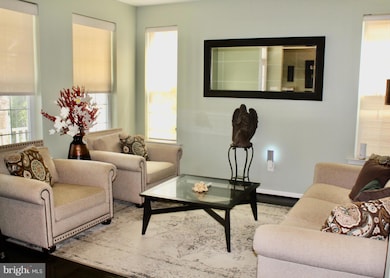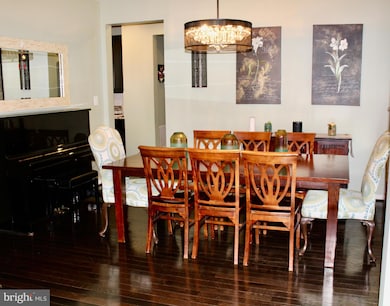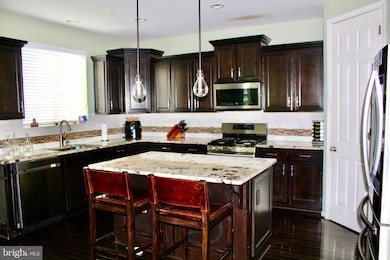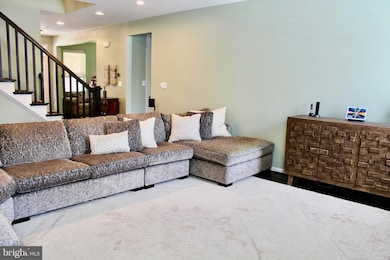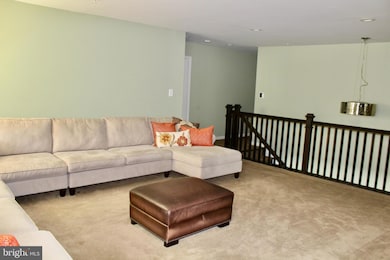
Estimated payment $7,097/month
Highlights
- Colonial Architecture
- Deck
- Attic
- Olney Elementary School Rated A
- Wood Flooring
- 1 Fireplace
About This Home
A rare gem is available in the exclusive Olney Springs subdivision! This pristine 3 level, 5 Bedroom/5 Bath looks and feels like the model...so bring your pickiest buyers. like new & lovingly maintained it has every modern amenity (like smart appliances & electronic light fixtures) to make this move in condition home ready for new owners.Main Level features: Hardwood floors, Formal Living Room & Dining Room, a stunning Great Room with Fireplace and a Chef's Kitchen with top of the line stainless "smart" appliances, granite counter-tops and oversized island. Enjoy the serenity of a screened in porch, deck and fire pit perfect for year-round outdoor dining and entertaining, plus a bedroom and full bath, ideal for multigenerational living.Upper Level features: A spacious and open family room surrounded by 4 Bedrooms and 3 Bathrooms. The oversized and sunny Primary suite has 2 walk-in closets & spa bath, Bedroom #2 with ensuite bath, Bedrooms #3 & #4 share an adjoining bath, all rooms have great closets and an upper-level laundry room.Lower Level features: A walkout to the enclosed yard and firepit, Wet-bar, theater room, home gym, full bath, plus additional space and rooms for new design ideas. Near all major roads (ICC/Beltway) and local points of interests. See this beauty today!
Home Details
Home Type
- Single Family
Est. Annual Taxes
- $10,514
Year Built
- Built in 2015
Lot Details
- 5,456 Sq Ft Lot
- Property is zoned R200
HOA Fees
- $93 Monthly HOA Fees
Parking
- 2 Car Attached Garage
- Front Facing Garage
Home Design
- Colonial Architecture
- Stone Siding
- Vinyl Siding
Interior Spaces
- Property has 3 Levels
- Bar
- Crown Molding
- 1 Fireplace
- Family Room Off Kitchen
- Wood Flooring
- Washer and Dryer Hookup
- Attic
Kitchen
- Built-In Double Oven
- Cooktop
- Microwave
- Ice Maker
- Dishwasher
- Kitchen Island
- Upgraded Countertops
- Disposal
Bedrooms and Bathrooms
Finished Basement
- Walk-Up Access
- Sump Pump
- Basement Windows
Home Security
- Fire and Smoke Detector
- Fire Sprinkler System
Utilities
- 90% Forced Air Heating and Cooling System
- Humidifier
- Programmable Thermostat
- Electric Water Heater
Additional Features
- Level Entry For Accessibility
- Deck
Community Details
- $336 Capital Contribution Fee
- Olney Springs Subdivision
Listing and Financial Details
- Tax Lot 45
- Assessor Parcel Number 160803711733
- $650 Front Foot Fee per year
Map
Home Values in the Area
Average Home Value in this Area
Tax History
| Year | Tax Paid | Tax Assessment Tax Assessment Total Assessment is a certain percentage of the fair market value that is determined by local assessors to be the total taxable value of land and additions on the property. | Land | Improvement |
|---|---|---|---|---|
| 2024 | $10,514 | $874,433 | $0 | $0 |
| 2023 | $8,775 | $794,167 | $0 | $0 |
| 2022 | $7,594 | $713,900 | $226,200 | $487,700 |
| 2021 | $7,514 | $713,900 | $226,200 | $487,700 |
| 2020 | $7,514 | $713,900 | $226,200 | $487,700 |
| 2019 | $7,681 | $730,500 | $226,200 | $504,300 |
| 2018 | $7,516 | $724,400 | $0 | $0 |
| 2017 | $7,593 | $718,300 | $0 | $0 |
| 2016 | -- | $712,200 | $0 | $0 |
| 2015 | -- | $219,367 | $0 | $0 |
| 2014 | -- | $212,533 | $0 | $0 |
Property History
| Date | Event | Price | Change | Sq Ft Price |
|---|---|---|---|---|
| 03/09/2025 03/09/25 | For Sale | $1,100,000 | -- | $226 / Sq Ft |
Deed History
| Date | Type | Sale Price | Title Company |
|---|---|---|---|
| Deed | $769,049 | Stewart Title Guaranty Co | |
| Deed | $2,750,000 | Stewart Title Guaranty Co |
Mortgage History
| Date | Status | Loan Amount | Loan Type |
|---|---|---|---|
| Open | $225,500 | Credit Line Revolving | |
| Open | $615,239 | New Conventional |
Similar Homes in the area
Source: Bright MLS
MLS Number: MDMC2169276
APN: 08-03711733
- 18129 Ivy Ln
- 18009 Archwood Way
- 4425 Thornhurst Dr
- 4337 Skymist Terrace
- 4422 Winding Oak Dr
- 4320 Skymist Terrace
- 4403 Winding Oak Dr
- 4201 Briars Rd
- 4822 Broom Dr
- 4605 Bettswood Dr
- 18527 Denhigh Cir
- 3818 Gelding Ln
- 4710 Bready Rd
- 4706 Bready Rd
- 4020 Fulford St
- 4001 Clover Hill Terrace
- 4008 Briars Rd
- 3825 Ingleside St
- 18804 Willow Grove Rd
- 0 Briars Rd
