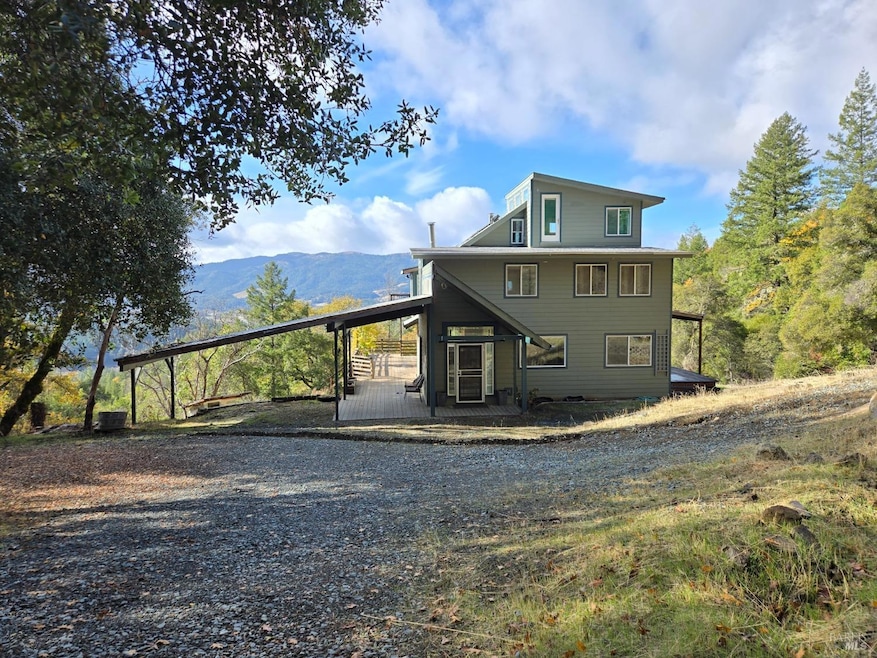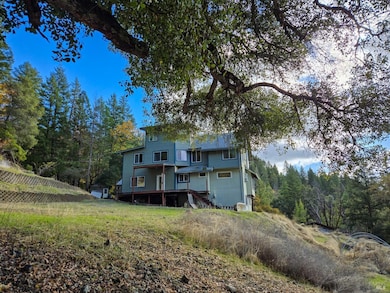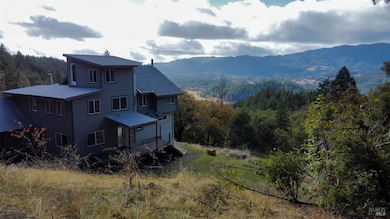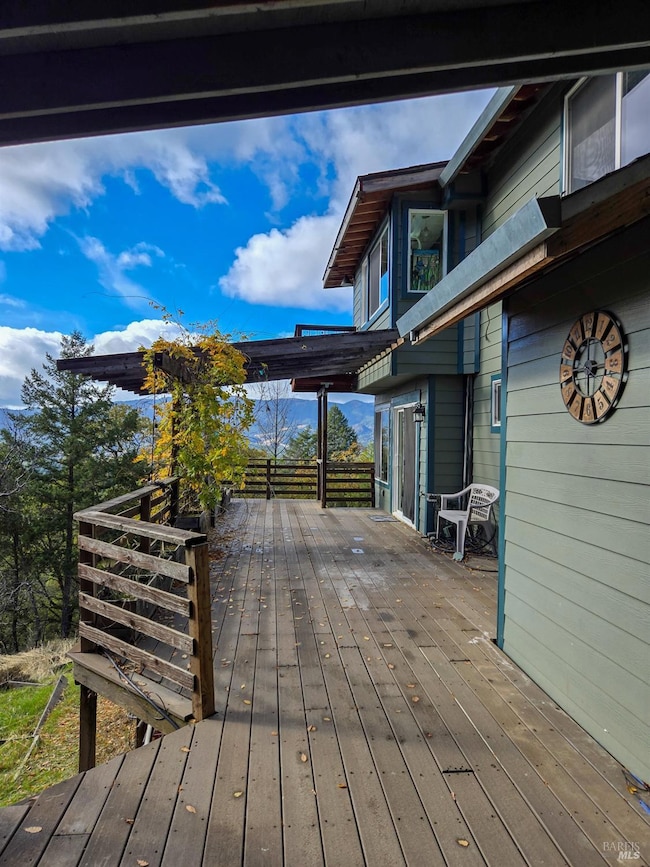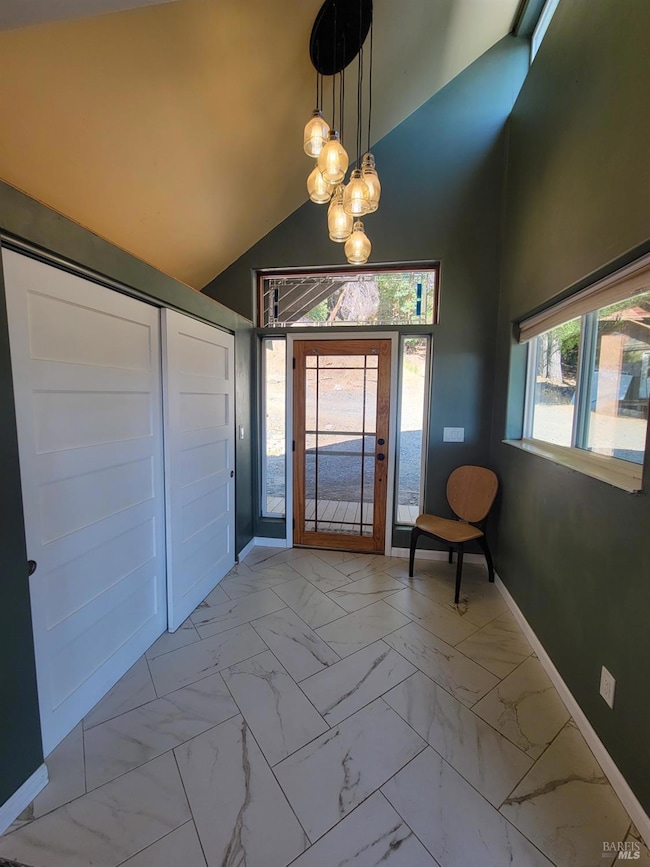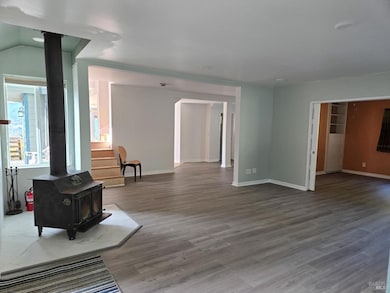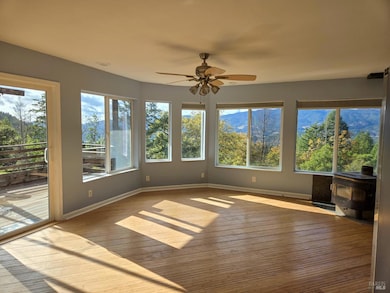47111 Fox Rock Rd Laytonville, CA 95454
Estimated payment $2,809/month
Highlights
- Solar Power Battery
- City View
- Wood Burning Stove
- Custom Home
- 16.12 Acre Lot
- Private Lot
About This Home
This expansive custom home offers unparalleled privacy and breathtaking panoramic views, all nestled amidst 16+ acres of lush woods and rolling pastures, gardens, year-round pond, private well, outbuildings (including sleeping cabin), and all just minutes to downtown Laytonville. The heart of this off-grid home is a sun-drenched custom kitchen featuring a walk-in pantry and recessed lighting, perfect for culinary enthusiasts. Attached deck for outdoor living. With 5 bedrooms, 3.5 baths and 3400sqft, and flexible living spaces for home offices, homeschooling, or crafting, this residence accommodates every need. Sustainable features include an off-grid solar system, a garden area, a chicken house/area, and an orchard, promoting self-sufficiency and connection with nature. Additional amenities include a large carport, an ADU needing tlc, and internal roads/trails for easy access through the property. OMC options.
Home Details
Home Type
- Single Family
Est. Annual Taxes
- $349
Lot Details
- 16.12 Acre Lot
- Wire Fence
- Landscaped
- Private Lot
- Secluded Lot
- Garden
Property Views
- City
- Woods
- Hills
- Valley
Home Design
- Custom Home
- Ranch Property
- Split Level Home
- Updated or Remodeled
- Concrete Foundation
- Composition Roof
- Cement Siding
Interior Spaces
- 3,400 Sq Ft Home
- 3-Story Property
- Wood Burning Stove
- Wood Burning Fireplace
- Formal Entry
- Family Room
- Living Room with Fireplace
- 2 Fireplaces
- Living Room with Attached Deck
- Formal Dining Room
- Home Office
- Bonus Room
- Partial Basement
Kitchen
- Breakfast Area or Nook
- Free-Standing Gas Range
- Dishwasher
- Kitchen Island
- Concrete Kitchen Countertops
Flooring
- Bamboo
- Wood
- Carpet
- Tile
- Vinyl
Bedrooms and Bathrooms
- 5 Bedrooms
- Retreat
- Walk-In Closet
- Bathroom on Main Level
- Tile Bathroom Countertop
- Dual Sinks
- Bathtub
- Separate Shower
- Closet In Bathroom
Laundry
- Laundry Room
- Dryer
- Washer
Parking
- 4 Open Parking Spaces
- 5 Parking Spaces
- 1 Carport Space
- Private Parking
- Gravel Driveway
Eco-Friendly Details
- Solar Power Battery
- Green energy is off-grid
- Solar Power System
- Solar owned by seller
Outdoor Features
- Pond
- Balcony
- Separate Outdoor Workshop
- Shed
- Outbuilding
Utilities
- No Cooling
- Propane
- Private Water Source
- Well
- Tankless Water Heater
- Gas Water Heater
- Septic System
- Internet Available
Community Details
- Stream Seasonal
Listing and Financial Details
- Assessor Parcel Number 033-140-21-01
Map
Home Values in the Area
Average Home Value in this Area
Tax History
| Year | Tax Paid | Tax Assessment Tax Assessment Total Assessment is a certain percentage of the fair market value that is determined by local assessors to be the total taxable value of land and additions on the property. | Land | Improvement |
|---|---|---|---|---|
| 2023 | $349 | $28,971 | $19,342 | $9,629 |
| 2022 | $339 | $28,404 | $18,963 | $9,441 |
| 2021 | $332 | $27,848 | $18,592 | $9,256 |
| 2020 | $329 | $27,596 | $18,424 | $9,172 |
| 2019 | $320 | $27,054 | $18,062 | $8,992 |
| 2018 | $314 | $26,524 | $17,708 | $8,816 |
| 2017 | $308 | $26,004 | $17,361 | $8,643 |
| 2016 | $318 | $25,495 | $17,021 | $8,474 |
| 2015 | $282 | $25,112 | $16,765 | $8,347 |
| 2014 | $283 | $24,620 | $16,437 | $8,183 |
Property History
| Date | Event | Price | Change | Sq Ft Price |
|---|---|---|---|---|
| 03/05/2025 03/05/25 | For Sale | $499,000 | -- | $147 / Sq Ft |
Deed History
| Date | Type | Sale Price | Title Company |
|---|---|---|---|
| Deed | -- | None Listed On Document | |
| Grant Deed | -- | None Available | |
| Interfamily Deed Transfer | -- | None Available |
Source: Bay Area Real Estate Information Services (BAREIS)
MLS Number: 325018564
APN: 033-140-21-01
- 500 Woodman Creek Rd
- 46800 Highway 101
- 920 Woodman Creek Rd
- 47400 Highway 101 None
- 2651 Ten Mile Creek Rd
- 2171 Woodman Peak Rd
- 3490 Laytonville Dos Rios Rd
- 1930 Laytonville Dos Rios Rd
- 48600 Highway 101
- 100 Branscomb Rd
- 8500 Simmerly Rd
- 47000 Fox Rock Rd
- 9355 Spyrock Rd
- 4450 Woodman Creek Rd
- 1271 Hoiland Rd
- 1431 Lakeside Dr
- 1350 Branscomb Rd
- 44401 Lakeview Ave
- 1471 Lakeside Dr
- 1526 Fitch Rd
