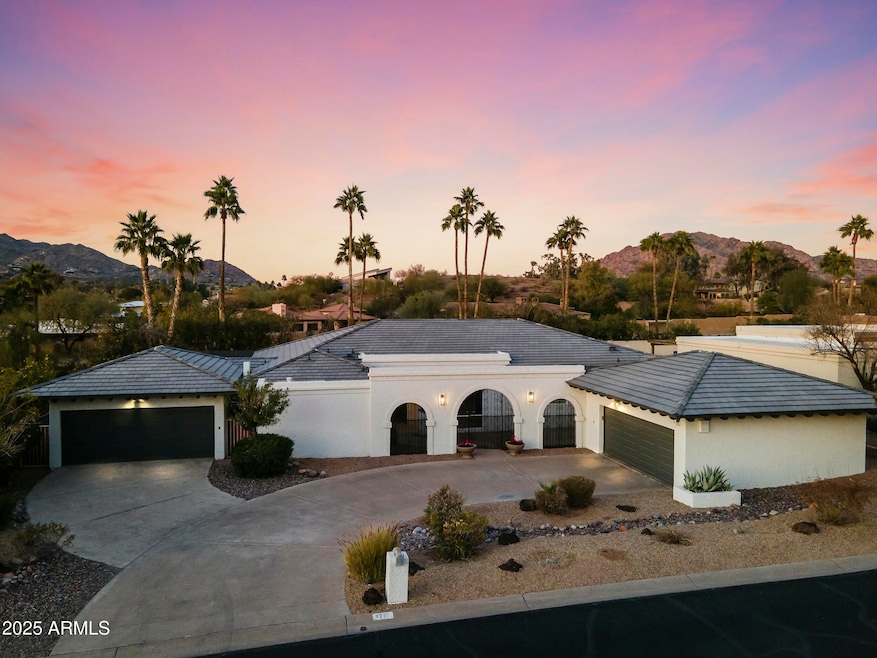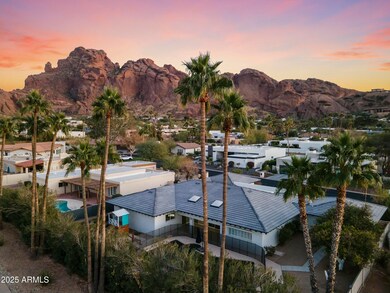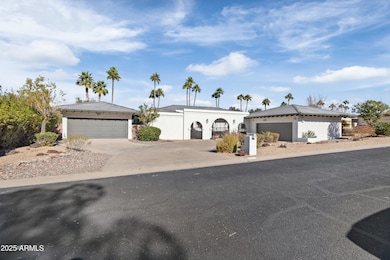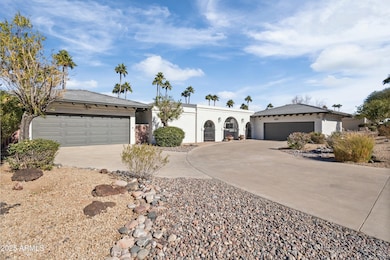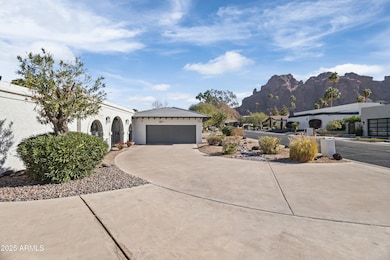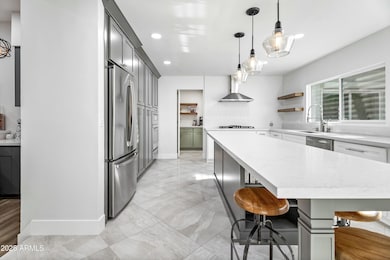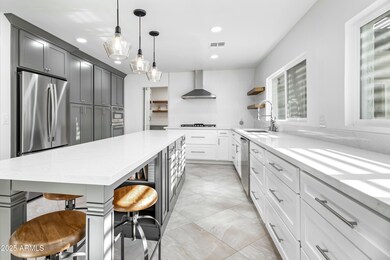
4712 E Palo Verde Dr Phoenix, AZ 85018
Camelback East Village NeighborhoodEstimated payment $13,407/month
Highlights
- Private Pool
- 0.33 Acre Lot
- 4 Car Detached Garage
- Hopi Elementary School Rated A
- Mountain View
- Skylights
About This Home
Nestled beneath the iconic Praying Monk on Camelback Mountain, this fully renovated home offers breathtaking views, impeccable craftsmanship, and modern convenience. Every space has been thoughtfully reimagined to create a seamless blend of luxury and comfort. The kitchen has been redesigned from the ground up with raised ceilings, custom shaker cabinets, a large quartz island with integrated dining, premium appliances, and an adjacent butler's pantry for effortless entertaining. The primary suite features new plush carpeting, large closets, and a spa-like bathroom with dual shower heads, quartz countertops, and elegant lighting. A second 2 car garage is a rarity, and a location that can't be beat, not to mention this home resides in the incomparable Hopi/ and Arcadia school district!
Home Details
Home Type
- Single Family
Est. Annual Taxes
- $4,339
Year Built
- Built in 1974
Lot Details
- 0.33 Acre Lot
- Block Wall Fence
- Sprinklers on Timer
HOA Fees
- $213 Monthly HOA Fees
Parking
- 4 Car Detached Garage
- Tandem Parking
Home Design
- Roof Updated in 2024
- Tile Roof
- Block Exterior
- Stucco
Interior Spaces
- 3,118 Sq Ft Home
- 1-Story Property
- Wet Bar
- Ceiling height of 9 feet or more
- Skylights
- Double Pane Windows
- Roller Shields
- Mountain Views
Kitchen
- Kitchen Updated in 2024
- Eat-In Kitchen
- Breakfast Bar
- Gas Cooktop
- Built-In Microwave
Flooring
- Floors Updated in 2024
- Carpet
- Tile
Bedrooms and Bathrooms
- 3 Bedrooms
- Bathroom Updated in 2023
- Primary Bathroom is a Full Bathroom
- 2 Bathrooms
- Dual Vanity Sinks in Primary Bathroom
Accessible Home Design
- Stepless Entry
Pool
- Private Pool
- Spa
- Diving Board
Schools
- Hopi Elementary School
- Ingleside Middle School
- Arcadia High School
Utilities
- Cooling System Updated in 2022
- Cooling Available
- Heating System Uses Natural Gas
- Plumbing System Updated in 2024
- Water Softener
Community Details
- Association fees include no fees
- Heritage Hills HOA, Phone Number (602) 433-0331
- Heritage Hills Unit 2 Subdivision
Listing and Financial Details
- Tax Lot 94
- Assessor Parcel Number 171-16-139
Map
Home Values in the Area
Average Home Value in this Area
Tax History
| Year | Tax Paid | Tax Assessment Tax Assessment Total Assessment is a certain percentage of the fair market value that is determined by local assessors to be the total taxable value of land and additions on the property. | Land | Improvement |
|---|---|---|---|---|
| 2025 | $4,339 | $62,836 | -- | -- |
| 2024 | $4,239 | $59,843 | -- | -- |
| 2023 | $4,239 | $119,910 | $23,980 | $95,930 |
| 2022 | $4,042 | $98,280 | $19,650 | $78,630 |
| 2021 | $4,211 | $93,450 | $18,690 | $74,760 |
| 2020 | $4,140 | $83,760 | $16,750 | $67,010 |
| 2019 | $3,989 | $71,220 | $14,240 | $56,980 |
| 2018 | $3,863 | $60,600 | $12,120 | $48,480 |
| 2017 | $3,665 | $55,960 | $11,190 | $44,770 |
| 2016 | $3,273 | $47,620 | $9,520 | $38,100 |
| 2015 | $3,009 | $42,150 | $8,430 | $33,720 |
Property History
| Date | Event | Price | Change | Sq Ft Price |
|---|---|---|---|---|
| 04/04/2025 04/04/25 | Price Changed | $2,299,000 | -4.2% | $737 / Sq Ft |
| 03/14/2025 03/14/25 | For Sale | $2,399,000 | 0.0% | $769 / Sq Ft |
| 03/12/2025 03/12/25 | Off Market | $2,399,000 | -- | -- |
| 02/14/2025 02/14/25 | Price Changed | $2,399,000 | -4.0% | $769 / Sq Ft |
| 01/17/2025 01/17/25 | For Sale | $2,499,000 | +138.0% | $801 / Sq Ft |
| 12/30/2021 12/30/21 | Sold | $1,050,000 | -4.5% | $337 / Sq Ft |
| 11/11/2021 11/11/21 | Price Changed | $1,100,000 | -8.3% | $353 / Sq Ft |
| 10/11/2021 10/11/21 | For Sale | $1,200,000 | -- | $385 / Sq Ft |
Deed History
| Date | Type | Sale Price | Title Company |
|---|---|---|---|
| Warranty Deed | $1,050,000 | Grand Canyon Title Agency | |
| Interfamily Deed Transfer | -- | -- | |
| Warranty Deed | $400,000 | Security Title Agency |
Mortgage History
| Date | Status | Loan Amount | Loan Type |
|---|---|---|---|
| Open | $840,000 | New Conventional | |
| Previous Owner | $343,195 | Credit Line Revolving | |
| Previous Owner | $320,000 | New Conventional |
Similar Homes in Phoenix, AZ
Source: Arizona Regional Multiple Listing Service (ARMLS)
MLS Number: 6803643
APN: 171-16-139
- 4622 E Palo Verde Dr Unit 2
- 5804 N Echo Canyon Ln
- 5935 N Echo Canyon Ln
- 5960 N Echo Canyon Dr
- 5724 N Echo Canyon Dr
- 5970 N Echo Canyon Dr
- 4601 E Solano Dr Unit 2
- 5655 N Camelback Canyon Dr
- 5910 N 45th St
- 4701 E Arroyo Verde Dr Unit 3
- 4549 E Marion Way
- 5761 N Echo Canyon Cir
- 5818 N 45th St
- 6324 N 48th Place
- 4975 E McDonald Dr
- 5812 N 44th Place
- 4900 E Arroyo Verde Dr
- 5856 N 44th St
- 6633 E Valley Vista Ln Unit 3
- 4333 E McDonald Dr
