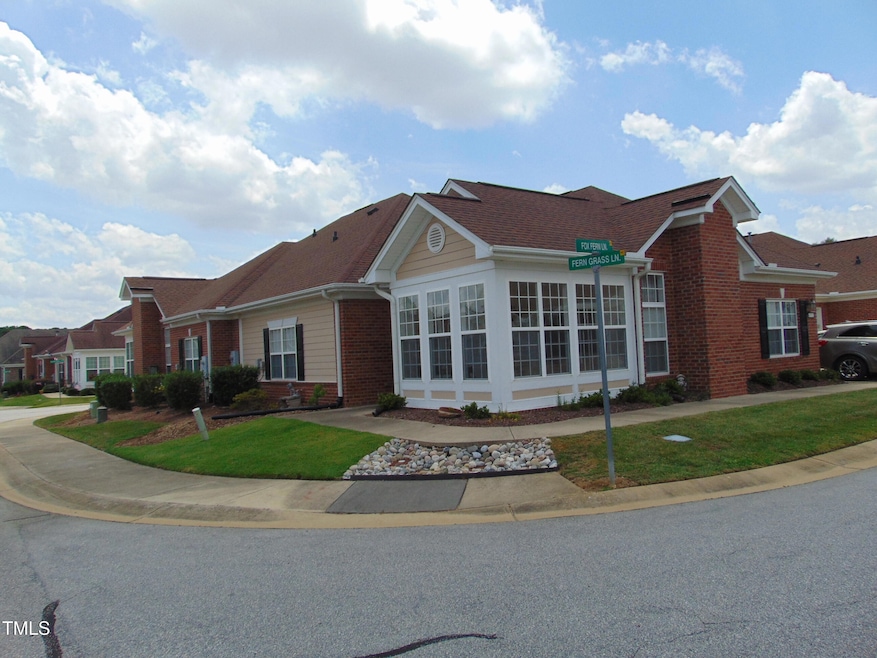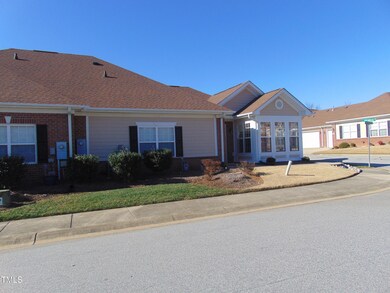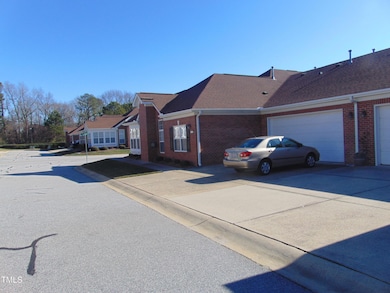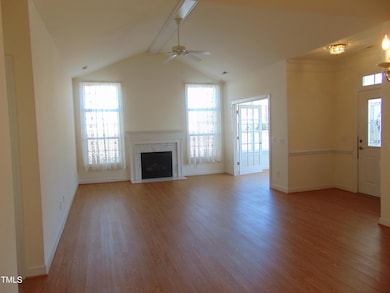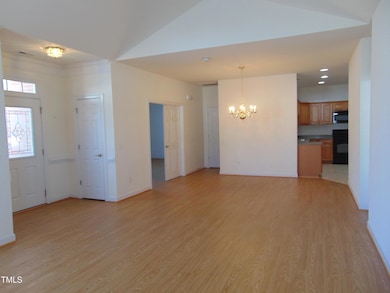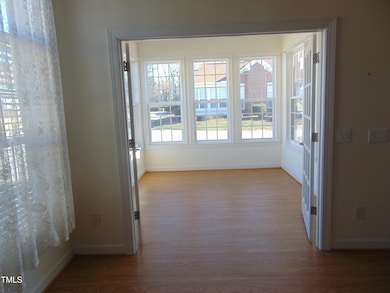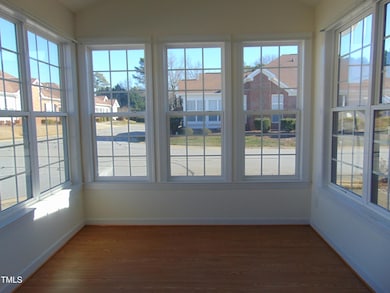
4712 Fox Fern Ln Raleigh, NC 27604
Northeast Raleigh NeighborhoodEstimated payment $2,612/month
Total Views
5,579
2
Beds
2
Baths
1,614
Sq Ft
$229
Price per Sq Ft
Highlights
- In Ground Pool
- Transitional Architecture
- 2 Car Attached Garage
- Clubhouse
- Sun or Florida Room
- Double Pane Windows
About This Home
This is one-story living at its best. No stairs! The unit has open and airy spaces that capture the sunshine and light. Just wait until you see the outstanding sunroom! Vaulted family room has a fireplace with gas logs. The clubhouse has a gym, an activity room, library and large kitchen that is welcoming for large gatherings, Refrigerator conveys.
Townhouse Details
Home Type
- Townhome
Est. Annual Taxes
- $3,099
Year Built
- Built in 2007
Lot Details
- 3,485 Sq Ft Lot
- No Units Located Below
- No Unit Above or Below
- 1 Common Wall
- Irrigation Equipment
HOA Fees
- $295 Monthly HOA Fees
Parking
- 2 Car Attached Garage
- Parking Accessed On Kitchen Level
- Garage Door Opener
- Private Driveway
- Open Parking
Home Design
- Transitional Architecture
- Brick Veneer
- Slab Foundation
- Composition Roof
Interior Spaces
- 1,614 Sq Ft Home
- 1-Story Property
- Ceiling Fan
- Double Pane Windows
- Living Room
- Dining Room
- Sun or Florida Room
- Luxury Vinyl Tile Flooring
- Laundry in Kitchen
Kitchen
- Electric Range
- Microwave
- Dishwasher
Bedrooms and Bathrooms
- 2 Bedrooms
- 2 Full Bathrooms
Attic
- Scuttle Attic Hole
- Pull Down Stairs to Attic
Eco-Friendly Details
- Energy-Efficient Windows
Outdoor Features
- In Ground Pool
- Rain Gutters
Schools
- River Bend Elementary And Middle School
- Rolesville High School
Utilities
- Forced Air Heating and Cooling System
- Heating System Uses Natural Gas
- Cable TV Available
Listing and Financial Details
- Property held in a trust
- Assessor Parcel Number 1735.05 08 8042
Community Details
Overview
- Association fees include ground maintenance
- Charleston Management Association, Phone Number (919) 847-3003
- Ivy Hall Subdivision
- Maintained Community
Amenities
- Clubhouse
- Recreation Room
Recreation
- Community Pool
Map
Create a Home Valuation Report for This Property
The Home Valuation Report is an in-depth analysis detailing your home's value as well as a comparison with similar homes in the area
Home Values in the Area
Average Home Value in this Area
Tax History
| Year | Tax Paid | Tax Assessment Tax Assessment Total Assessment is a certain percentage of the fair market value that is determined by local assessors to be the total taxable value of land and additions on the property. | Land | Improvement |
|---|---|---|---|---|
| 2024 | $3,038 | $347,514 | $60,000 | $287,514 |
| 2023 | $2,824 | $257,274 | $50,000 | $207,274 |
| 2022 | $2,625 | $257,274 | $50,000 | $207,274 |
| 2021 | $2,523 | $257,274 | $50,000 | $207,274 |
| 2020 | $2,477 | $257,274 | $50,000 | $207,274 |
| 2019 | $2,538 | $217,286 | $46,000 | $171,286 |
| 2018 | $2,394 | $217,286 | $46,000 | $171,286 |
| 2017 | $2,280 | $217,286 | $46,000 | $171,286 |
| 2016 | $0 | $217,286 | $46,000 | $171,286 |
| 2015 | -- | $227,578 | $54,000 | $173,578 |
| 2014 | -- | $227,578 | $54,000 | $173,578 |
Source: Public Records
Property History
| Date | Event | Price | Change | Sq Ft Price |
|---|---|---|---|---|
| 03/13/2025 03/13/25 | Price Changed | $369,000 | -2.9% | $229 / Sq Ft |
| 01/15/2025 01/15/25 | For Sale | $379,900 | -- | $235 / Sq Ft |
Source: Doorify MLS
Deed History
| Date | Type | Sale Price | Title Company |
|---|---|---|---|
| Warranty Deed | -- | None Available | |
| Warranty Deed | $226,000 | None Available |
Source: Public Records
Similar Homes in the area
Source: Doorify MLS
MLS Number: 10070925
APN: 1735.05-08-8042-000
Nearby Homes
- 4712 Bright Pebble Ct
- 4108 4108 Gallatree Ln
- 4622 Vendue Range Dr
- 4447 Antique Ln Unit D3
- 3614 Top of the Pines Ct
- 4429 Gallatree Ln
- 3659 Top of the Pines Ct
- 3617 Top of the Pines Ct
- 4809 Kaycee Ct
- 4508 Brintons Cottage St
- 4216 Ivy Hill Rd
- 5121 Windmere Chase Dr
- 4252 Rockdell Hall St
- 4408 Walker Hallow St
- 4522 Centrebrook Cir
- 4821 Heathshire Dr
- 4816 Heathshire Dr
- 5072 Aspen Meadow St
- 4909 Jelynn St
- 4940 Heathshire Dr
