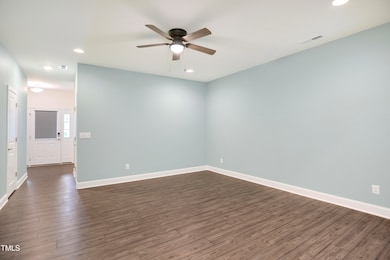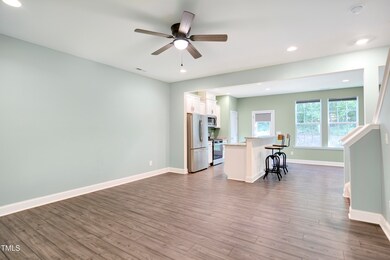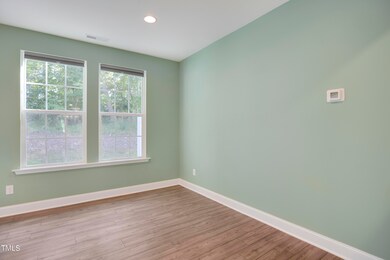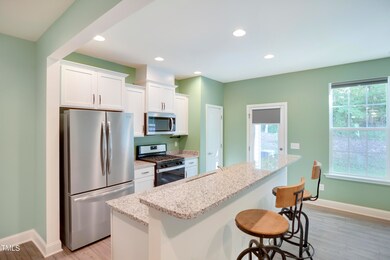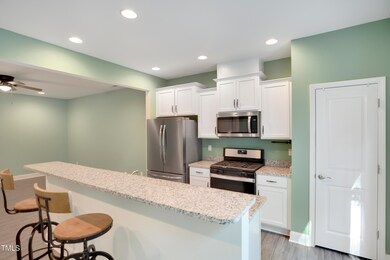
4712 Lord Fogelman Way Raleigh, NC 27610
Highlights
- View of Trees or Woods
- Traditional Architecture
- Stainless Steel Appliances
- Open Floorplan
- Granite Countertops
- 1 Car Attached Garage
About This Home
As of March 2025Immaculate & move in ready 2 year old townhome in convenient Raleigh location. Open floor plan. Luxury vinyl plank floors throughout 1st floor. Spacious family room. Separate dining area. Bright & open eat-in kitchen offers granite countertops & stainless steel appliances with gas range. All appliances convey! Large primary suite includes walk in closet, dual vanities & walk in shower. 1 car garage. Close to Downtown Raleigh, I-40 and US 70.
Townhouse Details
Home Type
- Townhome
Est. Annual Taxes
- $2,592
Year Built
- Built in 2022
Lot Details
- 1,742 Sq Ft Lot
- Two or More Common Walls
- Landscaped
HOA Fees
- $120 Monthly HOA Fees
Parking
- 1 Car Attached Garage
- Private Driveway
- 1 Open Parking Space
Home Design
- Traditional Architecture
- Slab Foundation
- Shingle Roof
- Vinyl Siding
Interior Spaces
- 1,710 Sq Ft Home
- 2-Story Property
- Open Floorplan
- Smooth Ceilings
- Ceiling Fan
- Insulated Windows
- Blinds
- Entrance Foyer
- Family Room
- Dining Room
- Views of Woods
Kitchen
- Eat-In Kitchen
- Gas Range
- Microwave
- Dishwasher
- Stainless Steel Appliances
- Granite Countertops
- Disposal
Flooring
- Carpet
- Luxury Vinyl Tile
Bedrooms and Bathrooms
- 3 Bedrooms
- Walk-In Closet
- Double Vanity
- Bathtub with Shower
- Shower Only
- Walk-in Shower
Laundry
- Laundry on upper level
- Dryer
- Washer
Schools
- East Garner Elementary And Middle School
- South Garner High School
Additional Features
- Patio
- Forced Air Zoned Heating and Cooling System
Listing and Financial Details
- Assessor Parcel Number 1721984910
Community Details
Overview
- Association fees include ground maintenance, maintenance structure
- Hrw/Associa Association, Phone Number (919) 786-8036
- Built by Dan Ryan
- Camelot Village Iii Subdivision
- Maintained Community
Security
- Resident Manager or Management On Site
Map
Home Values in the Area
Average Home Value in this Area
Property History
| Date | Event | Price | Change | Sq Ft Price |
|---|---|---|---|---|
| 03/03/2025 03/03/25 | Sold | $308,000 | +1.0% | $180 / Sq Ft |
| 02/02/2025 02/02/25 | Pending | -- | -- | -- |
| 01/16/2025 01/16/25 | For Sale | $305,000 | -- | $178 / Sq Ft |
Tax History
| Year | Tax Paid | Tax Assessment Tax Assessment Total Assessment is a certain percentage of the fair market value that is determined by local assessors to be the total taxable value of land and additions on the property. | Land | Improvement |
|---|---|---|---|---|
| 2024 | $2,592 | $296,107 | $50,000 | $246,107 |
| 2023 | $2,371 | $215,668 | $56,000 | $159,668 |
| 2022 | $567 | $56,000 | $56,000 | $0 |
Mortgage History
| Date | Status | Loan Amount | Loan Type |
|---|---|---|---|
| Open | $244,000 | New Conventional | |
| Previous Owner | $301,065 | New Conventional |
Deed History
| Date | Type | Sale Price | Title Company |
|---|---|---|---|
| Warranty Deed | $308,000 | None Listed On Document | |
| Special Warranty Deed | $294,500 | -- |
Similar Homes in the area
Source: Doorify MLS
MLS Number: 10071108
APN: 1721.08-98-4910-000
- 4201 Pearl Rd
- 5701 Princess Curry Way
- 5801 Forest Point Rd
- 5505 Armada Dr
- 3929 Grandover Dr
- 5828 Brambleton Ave
- 4117 Pearl Rd
- 3800 Pearl Rd
- 5841 Wynmore Rd
- 5110 Chipstone Dr
- 3905 Grandover Dr
- 3716 Pearl Rd
- 3924 Volkswalk Place
- 3931 Volkswalk Place
- 5321 Carnelian Dr
- 4817 Quarryman Rd
- 4011 Volkswalk Place
- 3809 Volkswalk Place
- 2332 Chert Ln
- 5324 Rock Quarry Rd

