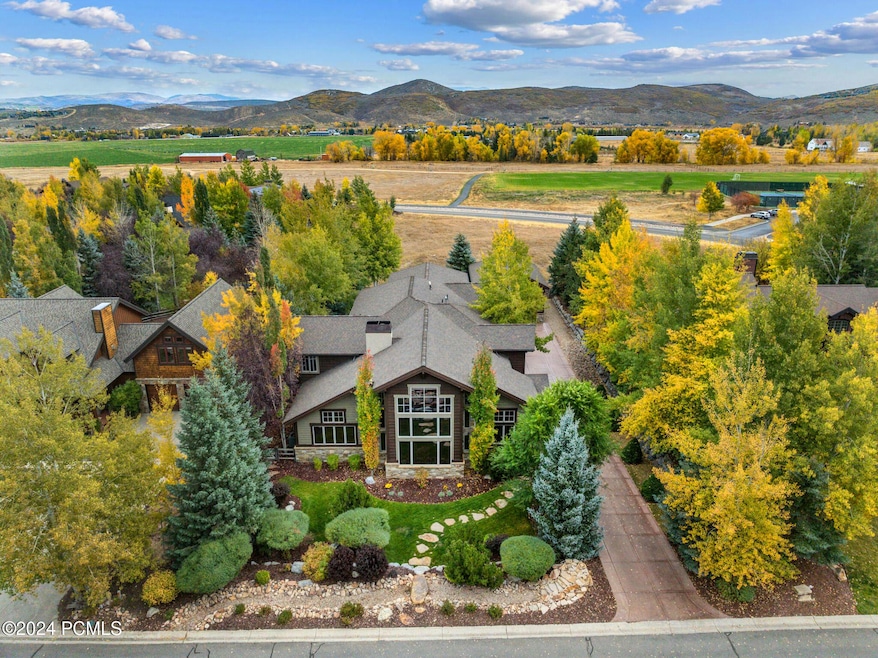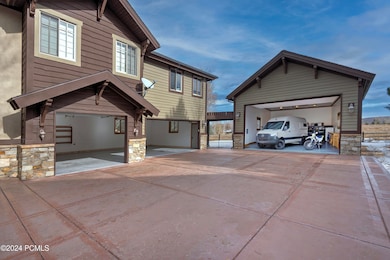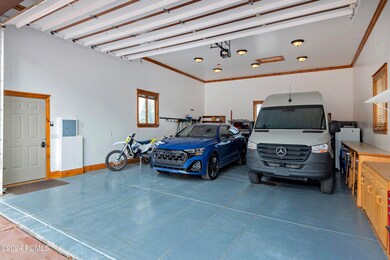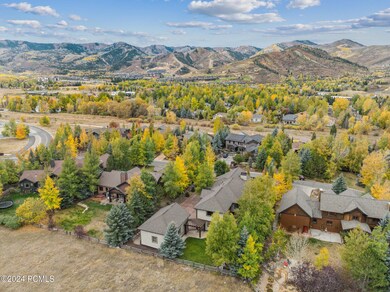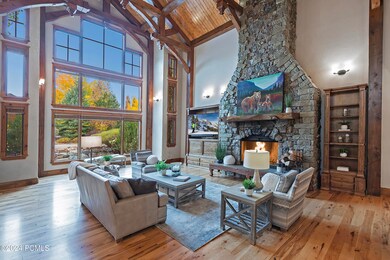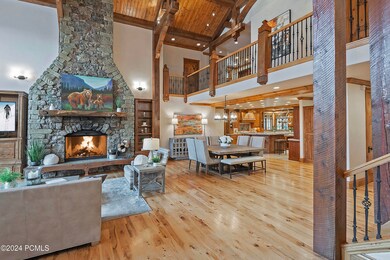
4712 Pace Dr Park City, UT 84098
Highlights
- Steam Room
- RV Garage
- Open Floorplan
- Parley's Park Elementary School Rated A-
- 0.43 Acre Lot
- 2-minute walk to Willow Creek Park
About This Home
As of April 2025This luxurious custom home in Willow Creek Estates combines exquisite craftsmanship with thoughtful design, offering easy access to Old Ranch Road corridor, Highway 224, I-80, and many nearby parks and trails. The floorplan is exceptional, and the home was originally constructed by a builder as his personal home. This quality shines through in countless ways.
The great room features a stunning, wood-burning, floor-to-ceiling stone fireplace, vaulted ceilings, and expansive windows, flowing seamlessly into the dining area and gourmet kitchen. The kitchen has two islands and is equipped with a Wolf dual-oven, 6-burner gas range, Sub-Zero fridge, wet bar, beverage fridge, and ample prep space, with the wine cellar just downstairs.
The main-level primary suite offers privacy, a second fireplace, two walk-in closets, a steam shower, a jetted tub, and dual vanities. This level also includes an office just off of the main entry and a mudroom and a spacious laundry room with utility sink off of the garage entrance. Storage here and elsewhere throughout the home was prioritized.
Upstairs, you'll find a second office area, second living area, an additional laundry area, four large bedrooms (two ensuite), and a total of three bathrooms. The upstairs family room features a wet bar and is perfect for entertaining with a refrigerator, microwave, and space for movie or game nights.
Both the attached 3-car garage and the detached 4-car garage/shop with 14' garage door offer zoned radiant heat (7-zones throughout the home and garages), power, water, and abundant storage for vehicles and equipment. The main, attached garage recently received a new epoxy floor coating. Outside, privacy from adjoining lots and an open space buffer surround the outdoor fire pit, back deck, hot tub area, and built-in sound system.
Last Agent to Sell the Property
KW Park City Keller Williams Real Estate Brokerage Phone: 435-668-7771 License #7125306-SA00

Co-Listed By
KW Park City Keller Williams Real Estate Brokerage Phone: 435-668-7771 License #11850504-SA00
Home Details
Home Type
- Single Family
Est. Annual Taxes
- $13,719
Year Built
- Built in 2007
Lot Details
- 0.43 Acre Lot
- Partially Fenced Property
- Landscaped
- Level Lot
- Sprinklers on Timer
HOA Fees
- $92 Monthly HOA Fees
Parking
- 7 Car Garage
- Heated Garage
- Garage Drain
- Garage Door Opener
- RV Garage
Home Design
- Mountain Contemporary Architecture
- Slab Foundation
- Wood Frame Construction
- Shingle Roof
- Asphalt Roof
- Wood Siding
- Stone Siding
- Stone
Interior Spaces
- 6,201 Sq Ft Home
- Open Floorplan
- Wet Bar
- Central Vacuum
- Sound System
- Vaulted Ceiling
- Ceiling Fan
- 2 Fireplaces
- Wood Burning Fireplace
- Gas Fireplace
- Great Room
- Family Room
- Formal Dining Room
- Home Office
- Storage
- Steam Room
Kitchen
- Breakfast Bar
- Double Oven
- Microwave
- Dishwasher
- Kitchen Island
- Granite Countertops
- Disposal
Flooring
- Wood
- Stone
- Tile
- Vinyl
Bedrooms and Bathrooms
- 5 Bedrooms
- Primary Bedroom on Main
- Walk-In Closet
- Double Vanity
- Hydromassage or Jetted Bathtub
Laundry
- Laundry Room
- Stacked Washer and Dryer
Basement
- Partial Basement
- Sump Pump
Home Security
- Home Security System
- Fire and Smoke Detector
Outdoor Features
- Porch
Utilities
- Humidifier
- Forced Air Heating and Cooling System
- Radiant Heating System
- Programmable Thermostat
- Natural Gas Connected
- Gas Water Heater
- Water Softener is Owned
- High Speed Internet
- Phone Available
- Satellite Dish
Listing and Financial Details
- Assessor Parcel Number Wlcrk-20
Community Details
Overview
- Association Phone (435) 940-1020
- Willow Creek Estates Subdivision
Recreation
- Trails
Map
Home Values in the Area
Average Home Value in this Area
Property History
| Date | Event | Price | Change | Sq Ft Price |
|---|---|---|---|---|
| 04/02/2025 04/02/25 | Sold | -- | -- | -- |
| 02/24/2025 02/24/25 | Pending | -- | -- | -- |
| 11/12/2024 11/12/24 | For Sale | $4,475,000 | -- | $722 / Sq Ft |
Tax History
| Year | Tax Paid | Tax Assessment Tax Assessment Total Assessment is a certain percentage of the fair market value that is determined by local assessors to be the total taxable value of land and additions on the property. | Land | Improvement |
|---|---|---|---|---|
| 2023 | $14,390 | $2,514,499 | $605,000 | $1,909,499 |
| 2022 | $16,279 | $2,514,499 | $605,000 | $1,909,499 |
| 2021 | $11,099 | $1,489,818 | $385,000 | $1,104,818 |
| 2020 | $10,820 | $1,372,060 | $385,000 | $987,060 |
| 2019 | $11,339 | $1,372,060 | $385,000 | $987,060 |
| 2018 | $11,454 | $1,386,037 | $275,000 | $1,111,037 |
| 2017 | $10,646 | $1,386,037 | $275,000 | $1,111,037 |
| 2016 | $10,909 | $1,320,406 | $275,000 | $1,045,406 |
| 2015 | $11,352 | $1,296,499 | $0 | $0 |
| 2013 | $10,550 | $1,135,031 | $0 | $0 |
Mortgage History
| Date | Status | Loan Amount | Loan Type |
|---|---|---|---|
| Open | $3,683,050 | New Conventional | |
| Previous Owner | $2,150,000 | New Conventional | |
| Previous Owner | $1,312,500 | Adjustable Rate Mortgage/ARM | |
| Previous Owner | $1,250,000 | Adjustable Rate Mortgage/ARM | |
| Previous Owner | $0 | Stand Alone Second | |
| Previous Owner | $399,000 | New Conventional |
Deed History
| Date | Type | Sale Price | Title Company |
|---|---|---|---|
| Warranty Deed | -- | First American Title Insurance |
Similar Homes in Park City, UT
Source: Park City Board of REALTORS®
MLS Number: 12404499
APN: WLCRK-20
- 1367 Settlement Dr
- 1315 Ptarmigan Ct Unit 7
- 4364 Murnin Way
- 1494 W Meadow Loop Rd
- 1492 W Meadow Loop Rd
- 1492 W Meadow Loop Rd Unit 21/22
- 4824 N Meadow Loop Rd Unit 7
- 4378 Willow Creek Dr
- 1521 W Meadow Loop Rd
- 1469 W Old Ranch Rd
- 1978 Kidd Cir
- 1975 Picabo St
- 3931 N Timber Wolf Ln Unit 7C
- 872 Martingale Ln
- 4371 Frost Haven Rd
- 1637 Village Round Dr Unit 8
- 4644 N 400 W
