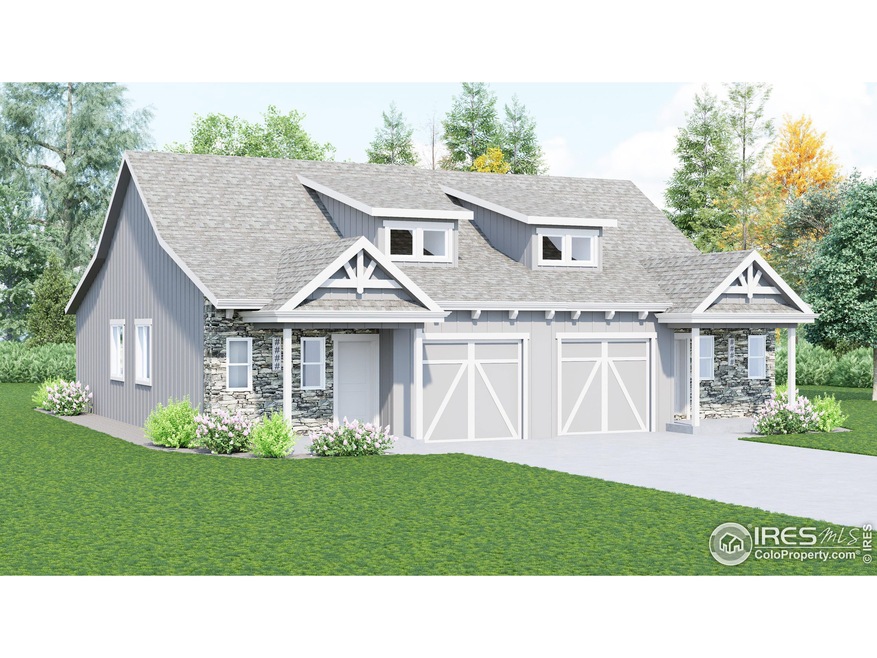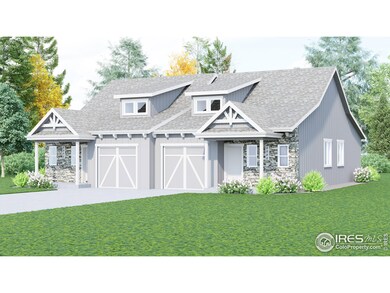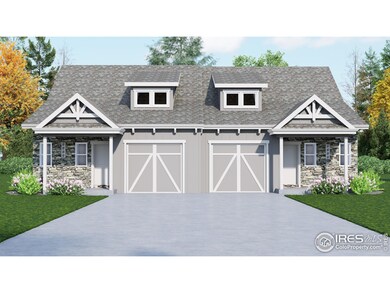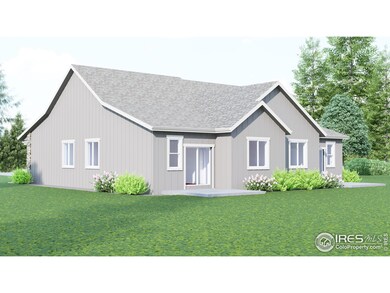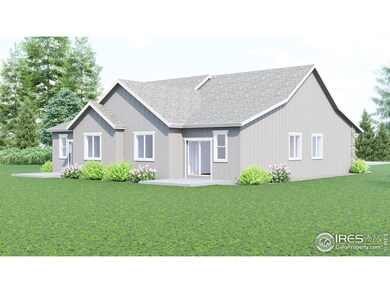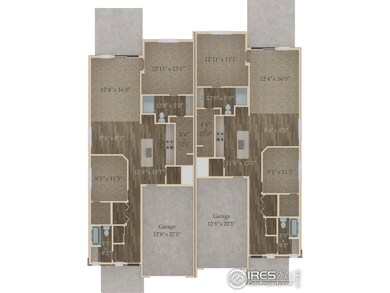
4712 Whistler Dr Loveland, CO 80538
Estimated payment $1,977/month
Highlights
- Under Construction
- Private Yard
- Eat-In Kitchen
- Open Floorplan
- 1 Car Attached Garage
- Double Pane Windows
About This Home
City of Loveland Affordable Housing Program - Buyers must be approved by City & meet income limitations to purchase. The Rio Blanco is a 2 bed, 2 bath, ranch style unit. Standardsinclude: granite/quartz in kitchen, LVP flooring through kitchen, dining & baths A/C, smart thermostat, active radon, 2X6 ext walls. Highly efficient homes w/ 95% eff furnace w/advanced sealing package, tankless H20, HERS energy tests, E-Star windows. Oversize 1 car garage, Front yard landscape, FULL backyard fence, Class 4 Impact Resistant Roof STANDARD!
Townhouse Details
Home Type
- Townhome
Year Built
- Built in 2024 | Under Construction
Lot Details
- 3,485 Sq Ft Lot
- Wood Fence
- Private Yard
HOA Fees
- $89 Monthly HOA Fees
Parking
- 1 Car Attached Garage
- Garage Door Opener
Home Design
- Half Duplex
- Wood Frame Construction
- Composition Roof
- Stone
Interior Spaces
- 1,183 Sq Ft Home
- 1-Story Property
- Open Floorplan
- Double Pane Windows
- Crawl Space
- Radon Detector
Kitchen
- Eat-In Kitchen
- Electric Oven or Range
- Microwave
- Dishwasher
- Kitchen Island
- Disposal
Flooring
- Carpet
- Luxury Vinyl Tile
Bedrooms and Bathrooms
- 2 Bedrooms
- Walk-In Closet
- Primary bathroom on main floor
- Walk-in Shower
Laundry
- Laundry on main level
- Washer and Dryer Hookup
Eco-Friendly Details
- Energy-Efficient HVAC
- Energy-Efficient Thermostat
Outdoor Features
- Patio
Schools
- Ponderosa Elementary School
- Erwin Middle School
- Loveland High School
Utilities
- Forced Air Heating and Cooling System
- High Speed Internet
- Satellite Dish
- Cable TV Available
Listing and Financial Details
- Assessor Parcel Number R1683013
Community Details
Overview
- Association fees include common amenities, ground maintenance, management
- Wilson Commons Subdivision
Recreation
- Park
Map
Home Values in the Area
Average Home Value in this Area
Tax History
| Year | Tax Paid | Tax Assessment Tax Assessment Total Assessment is a certain percentage of the fair market value that is determined by local assessors to be the total taxable value of land and additions on the property. | Land | Improvement |
|---|---|---|---|---|
| 2025 | -- | $1,925 | $1,925 | -- |
| 2024 | -- | $1,925 | $1,925 | -- |
Property History
| Date | Event | Price | Change | Sq Ft Price |
|---|---|---|---|---|
| 10/10/2024 10/10/24 | For Sale | $287,000 | -- | $243 / Sq Ft |
Deed History
| Date | Type | Sale Price | Title Company |
|---|---|---|---|
| Warranty Deed | $1,020,000 | Htc |
Mortgage History
| Date | Status | Loan Amount | Loan Type |
|---|---|---|---|
| Open | $85,000 | Seller Take Back |
Similar Homes in Loveland, CO
Source: IRES MLS
MLS Number: 1020350
APN: 96334-50-016
- 4724 Whistler Dr
- 4732 Whistler Dr
- 4705 Whistler Dr
- 4723 Whistler Dr
- 4752 Whistler Dr
- 4737 Whistler Dr
- 4760 Whistler Dr
- 4741 Whistler Dr
- 2932 Donatello St
- 4774 Whistler Dr
- 4702 Rodin Dr
- 4724 Rodin Dr
- 4777 Whistler Dr
- 2980 Donatello St
- 3016 Donatello St
- 2980 Kincaid Dr Unit 105
- 4675 Dillon Ave
- 2578 Silverton St
- 3388 Da Vinci Dr
- 2622 W 45th St
