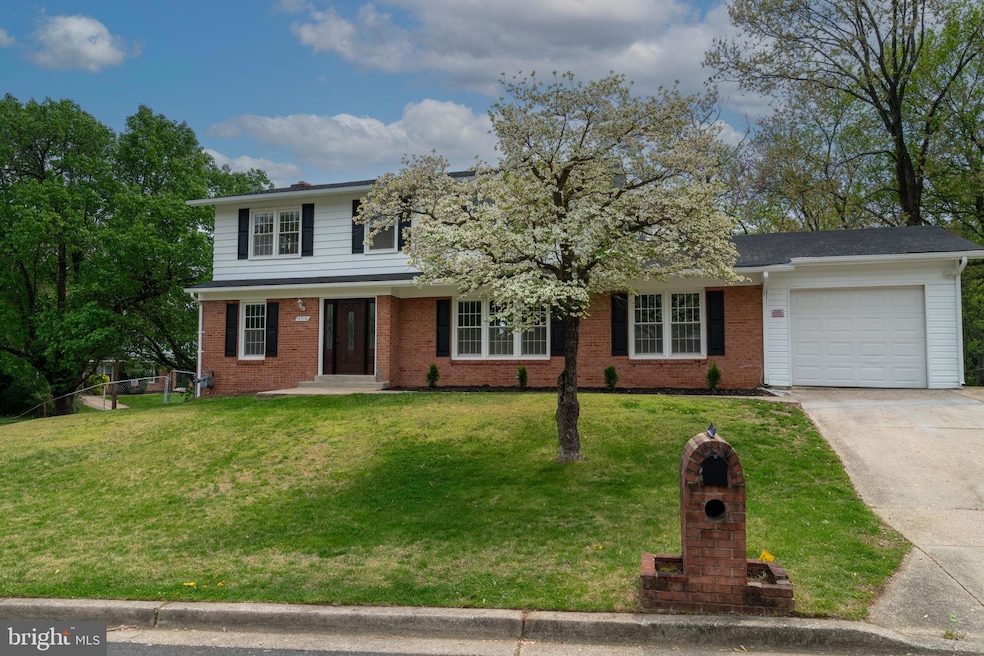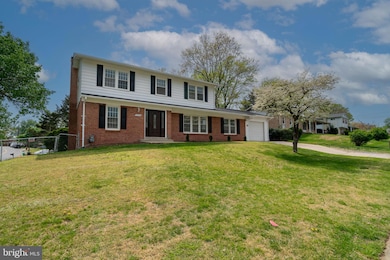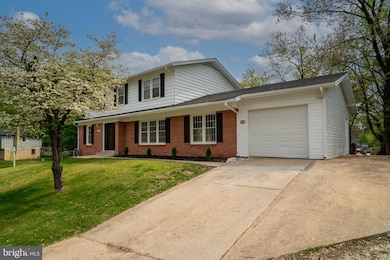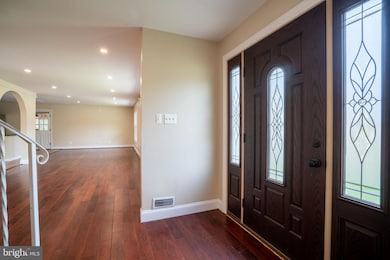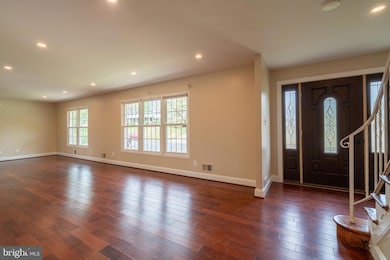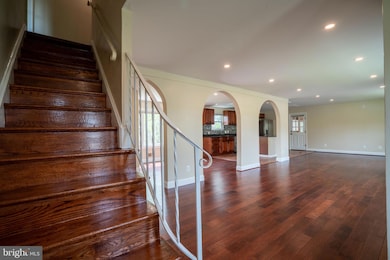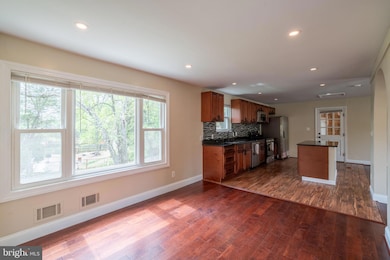
4713 Cedell Place Temple Hills, MD 20748
Estimated payment $3,506/month
Highlights
- Colonial Architecture
- No HOA
- 1 Car Attached Garage
- Wood Flooring
- Stainless Steel Appliances
- 2-minute walk to Woodberry Forest Park
About This Home
Welcome to 4713 Cedell Place, Temple Hills, MD 20748 — Spacious, Stylish, and Move-In Ready!You won’t believe the space this beautiful home has to offer! This property is perfect for large households, multi-generational living, or those who simply love extra space.Step into the brand-new gourmet kitchen featuring granite countertops, sleek stainless steel appliances, and ceramic tile flooring—designed to inspire home-cooked meals and perfect for entertaining. Enjoy the open floor plan that seamlessly connects the main living areas, creating an airy and welcoming environment. The primary suite includes a private full bathroom, offering comfort and privacy. Downstairs a massive finished basement provides incredible flexibility, whether you're entertaining guests, setting up a game room, or creating a home office. It even includes its own private entrance, adding to the functionality and potential.The fully fenced backyard is an ideal space for gatherings, gardening, or simply relaxing after a long day. A private driveway and garage provide convenient off-street parking.Key Features: Brand-New Gourmet Kitchen Stainless Steel Appliances Finished Basement with Private Entrance Garage + Driveway Parking Fully Fenced Yard Ideal for Multi-Generational LivingConvenient Location – Shopping & Dining Within 2 MilesSold strictly AS IS. No repairs will be made by the seller.This is the spacious, move-in ready home you've been waiting for—schedule your showing today!
Home Details
Home Type
- Single Family
Est. Annual Taxes
- $5,243
Year Built
- Built in 1965
Lot Details
- 0.27 Acre Lot
- Chain Link Fence
- Property is zoned RSF95
Parking
- 1 Car Attached Garage
- Garage Door Opener
- Driveway
- Off-Street Parking
Home Design
- Colonial Architecture
- Brick Exterior Construction
- Permanent Foundation
- Steel Siding
Interior Spaces
- Property has 2 Levels
Kitchen
- Gas Oven or Range
- Microwave
- Dishwasher
- Stainless Steel Appliances
Flooring
- Wood
- Carpet
- Ceramic Tile
Bedrooms and Bathrooms
Finished Basement
- Rear Basement Entry
- Laundry in Basement
Accessible Home Design
- Level Entry For Accessibility
Utilities
- Central Heating and Cooling System
- Cooling System Utilizes Natural Gas
- Natural Gas Water Heater
Community Details
- No Home Owners Association
- Woodberry Forest Subdivision
Listing and Financial Details
- Tax Lot 16
- Assessor Parcel Number 17060629162
Map
Home Values in the Area
Average Home Value in this Area
Tax History
| Year | Tax Paid | Tax Assessment Tax Assessment Total Assessment is a certain percentage of the fair market value that is determined by local assessors to be the total taxable value of land and additions on the property. | Land | Improvement |
|---|---|---|---|---|
| 2024 | $5,642 | $352,833 | $0 | $0 |
| 2023 | $5,254 | $326,800 | $71,500 | $255,300 |
| 2022 | $5,098 | $316,267 | $0 | $0 |
| 2021 | $4,941 | $305,733 | $0 | $0 |
| 2020 | $4,784 | $295,200 | $70,700 | $224,500 |
| 2019 | $4,764 | $293,833 | $0 | $0 |
| 2018 | $4,744 | $292,467 | $0 | $0 |
| 2017 | $4,724 | $291,100 | $0 | $0 |
| 2016 | -- | $265,667 | $0 | $0 |
| 2015 | $3,678 | $240,233 | $0 | $0 |
| 2014 | $3,678 | $214,800 | $0 | $0 |
Property History
| Date | Event | Price | Change | Sq Ft Price |
|---|---|---|---|---|
| 04/24/2025 04/24/25 | For Sale | $549,900 | +107.5% | $164 / Sq Ft |
| 10/14/2016 10/14/16 | Sold | $265,000 | 0.0% | $126 / Sq Ft |
| 04/28/2016 04/28/16 | Pending | -- | -- | -- |
| 04/02/2016 04/02/16 | For Sale | $265,000 | -- | $126 / Sq Ft |
Deed History
| Date | Type | Sale Price | Title Company |
|---|---|---|---|
| Deed | $265,000 | Advanced Title & Settlements | |
| Deed | $145,100 | -- | |
| Deed | $145,200 | -- | |
| Deed | $122,000 | -- |
Mortgage History
| Date | Status | Loan Amount | Loan Type |
|---|---|---|---|
| Open | $323,500 | New Conventional | |
| Closed | $9,571 | FHA | |
| Previous Owner | $260,200 | FHA | |
| Previous Owner | $374,000 | Stand Alone Second | |
| Previous Owner | $300,000 | Stand Alone Second |
Similar Homes in the area
Source: Bright MLS
MLS Number: MDPG2147348
APN: 06-0629162
- 6404 Summerhill Rd
- 6113 Summerhill Rd
- 6301 Shopton Ct
- 6506 Summerhill Rd
- 5902 Middleton Ct
- 5103 Acorn Dr
- 4304 Brinkley Rd
- 4605 Sharon Rd
- 6814 Temple Hill Rd
- 4502 Henderson Rd
- 6805 Janet Ln
- 6902 Mackson Dr
- 6614 Highgate Dr
- 5401 Lorraine Dr
- 4105 Maidstone Place
- 4800 Sharon Rd
- 4104 Limekiln Dr
- 5715 Linda Ln
- 5600 Edgewood Dr
- 6707 Middlefield Rd
