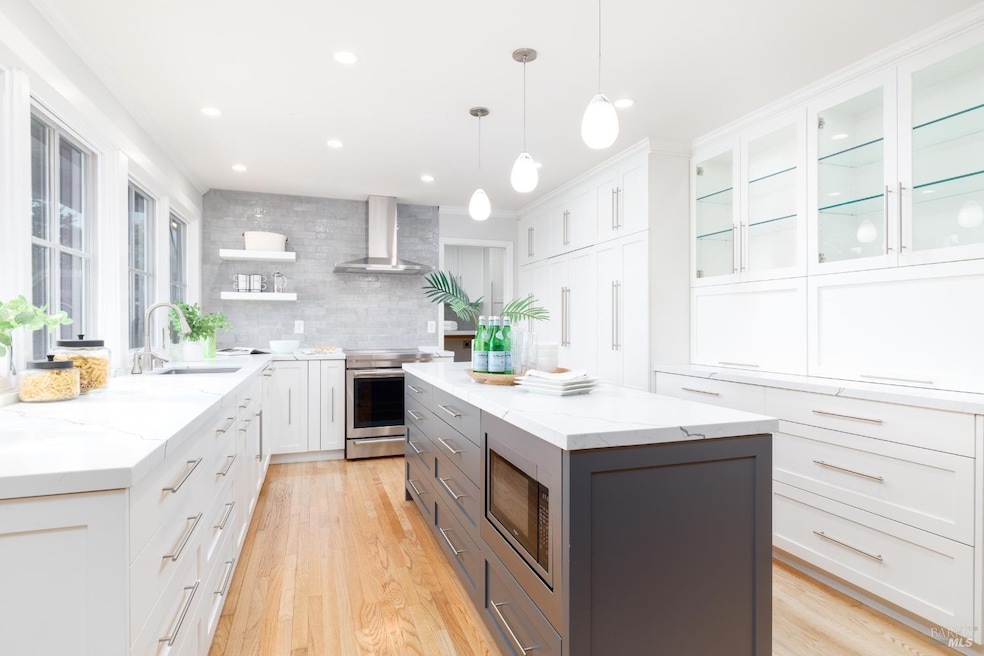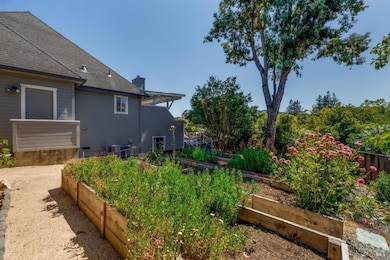
4713 Circle b Place Santa Rosa, CA 95405
Montgomery Village NeighborhoodEstimated payment $9,734/month
Highlights
- Spa
- Custom Home
- 0.34 Acre Lot
- Strawberry Elementary School Rated A-
- Built-In Refrigerator
- Living Room with Fireplace
About This Home
Welcome to a modern & elegant sanctuary nestled in the heart of Santa Rosa. Truly lives like a 1-level home - This exquisite home offers 4 bedrooms + a loft and secret room along w 3.5 remodeled bathrooms with nearly 2000sqft of it on main level. Set on a generous & private corner lot with a sizable rear/side yard. Step inside and experience the epitome of luxury living. The interior has undergone an extensive remodel in the last 3 years, boasting all-new cabinetry throughout, a stunning kitchen featuring quartz counters & designer cabinets, as well as a gracefully appointed marble adorned primary bathroom. The home has been freshly painted inside and out, exuding a sense of contemporary sophistication. Indulge in the comfort of air conditioning and take advantage of the convenience of a 3-car garage and new interior laundry room. Enjoy the serenity of your own private outdoor space w extensive decking that includes an oversized personal hot tub just outside the primary suite - perfect for relaxing - and robust raised planter beds to support your personal farm-to-table movement. Located in the highly desirable Bennett Valley region of Santa Rosa, this home offers a refined lifestyle with its impeccable design and attention to detail. Don't miss the opportunity!
Home Details
Home Type
- Single Family
Est. Annual Taxes
- $14,071
Year Built
- Built in 1987 | Remodeled
Lot Details
- 0.34 Acre Lot
- Back and Front Yard Fenced
- Wood Fence
- Landscaped
- Sprinkler System
HOA Fees
- $25 Monthly HOA Fees
Parking
- 3 Car Direct Access Garage
- Enclosed Parking
- Front Facing Garage
- Garage Door Opener
Home Design
- Custom Home
- Side-by-Side
- Concrete Foundation
- Floor Insulation
- Composition Roof
- Wood Siding
Interior Spaces
- 2,785 Sq Ft Home
- 2-Story Property
- Ceiling Fan
- Fireplace With Gas Starter
- Family Room
- Living Room with Fireplace
- 2 Fireplaces
- Living Room with Attached Deck
- Breakfast Room
- Formal Dining Room
- Bonus Room
- Attic
Kitchen
- Walk-In Pantry
- Self-Cleaning Oven
- Built-In Electric Range
- Range Hood
- Microwave
- Built-In Refrigerator
- Ice Maker
- Dishwasher
- Wine Refrigerator
- Kitchen Island
- Quartz Countertops
- Concrete Kitchen Countertops
- Disposal
Flooring
- Wood
- Carpet
- Stone
- Tile
Bedrooms and Bathrooms
- 4 Bedrooms
- Retreat
- Primary Bedroom on Main
- Walk-In Closet
- Quartz Bathroom Countertops
- Stone Bathroom Countertops
- Tile Bathroom Countertop
Laundry
- Laundry Room
- Laundry on main level
- 220 Volts In Laundry
- Washer and Dryer Hookup
Home Security
- Carbon Monoxide Detectors
- Fire and Smoke Detector
Eco-Friendly Details
- ENERGY STAR Qualified Appliances
Outdoor Features
- Spa
- Balcony
Utilities
- Zoned Heating and Cooling
- Heating System Uses Natural Gas
- Underground Utilities
- 220 Volts in Kitchen
- Natural Gas Connected
- Internet Available
- Cable TV Available
Community Details
- Association fees include common areas, management
- Bvh Association, Phone Number (707) 480-7653
- Bennett Valley Heights Subdivision
- Greenbelt
Listing and Financial Details
- Assessor Parcel Number 049-760-006-000
Map
Home Values in the Area
Average Home Value in this Area
Tax History
| Year | Tax Paid | Tax Assessment Tax Assessment Total Assessment is a certain percentage of the fair market value that is determined by local assessors to be the total taxable value of land and additions on the property. | Land | Improvement |
|---|---|---|---|---|
| 2023 | $14,071 | $1,230,348 | $492,139 | $738,209 |
| 2022 | $13,256 | $1,206,225 | $482,490 | $723,735 |
| 2021 | $13,006 | $1,182,575 | $473,030 | $709,545 |
| 2020 | $12,959 | $1,170,450 | $468,180 | $702,270 |
| 2019 | $13,051 | $1,147,500 | $459,000 | $688,500 |
| 2018 | $11,756 | $1,020,879 | $408,350 | $612,529 |
| 2017 | $0 | $838,000 | $343,000 | $495,000 |
| 2016 | $8,927 | $770,000 | $308,000 | $462,000 |
| 2015 | -- | $722,000 | $289,000 | $433,000 |
| 2014 | -- | $663,000 | $265,000 | $398,000 |
Property History
| Date | Event | Price | Change | Sq Ft Price |
|---|---|---|---|---|
| 02/17/2025 02/17/25 | For Sale | $1,529,500 | +36.0% | $549 / Sq Ft |
| 03/15/2018 03/15/18 | Sold | $1,125,000 | 0.0% | $374 / Sq Ft |
| 03/15/2018 03/15/18 | Pending | -- | -- | -- |
| 01/12/2018 01/12/18 | For Sale | $1,125,000 | -- | $374 / Sq Ft |
Deed History
| Date | Type | Sale Price | Title Company |
|---|---|---|---|
| Grant Deed | $1,125,000 | Fidelity National Title Co | |
| Grant Deed | $850,000 | North Bay Title Co | |
| Interfamily Deed Transfer | -- | North Bay Title Co | |
| Interfamily Deed Transfer | -- | North Bay Title Co | |
| Interfamily Deed Transfer | -- | North Bay Title Company | |
| Grant Deed | $635,000 | North Bay Title Co |
Mortgage History
| Date | Status | Loan Amount | Loan Type |
|---|---|---|---|
| Open | $510,000 | Commercial | |
| Closed | $1 | No Value Available | |
| Previous Owner | $765,000 | New Conventional | |
| Previous Owner | $75,000 | Unknown | |
| Previous Owner | $212,500 | Credit Line Revolving | |
| Previous Owner | $637,500 | New Conventional | |
| Previous Owner | $511,000 | Stand Alone Refi Refinance Of Original Loan | |
| Previous Owner | $192,000 | Credit Line Revolving | |
| Previous Owner | $119,000 | Credit Line Revolving | |
| Previous Owner | $508,000 | No Value Available | |
| Previous Owner | $123,400 | Unknown | |
| Previous Owner | $75,000 | Credit Line Revolving | |
| Previous Owner | $136,250 | Unknown | |
| Closed | $63,500 | No Value Available |
Similar Homes in Santa Rosa, CA
Source: Bay Area Real Estate Information Services (BAREIS)
MLS Number: 325013056
APN: 049-760-006
- 4713 Circle b Place
- 4725 Hillsboro Cir
- 2905 Jason Dr
- 2965 Jason Dr
- 2303 Woodlake Dr
- 3003 Woodlake Dr Unit 48
- 2801 Woodlake Dr Unit 23
- 4714 Muirfield Ct
- 3008 Yulupa Ave
- 2650 Tachevah Dr
- 4727 Woodview Dr
- 2280 Warwick Dr
- 2720 Lakeview Dr
- 2754 Lakeview Dr
- 2443 Cactus Ave
- 4799 Shade Tree Ln
- 2739 Lakeview Dr
- 3115 Luna Ct
- 2172 Hastings Ct
- 2764 Canterbury Dr






