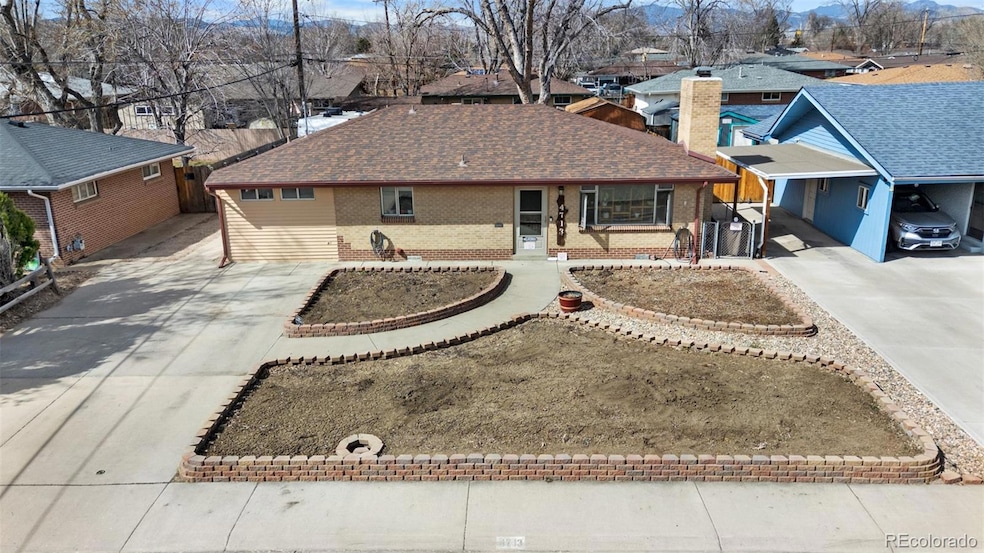
4713 Cody St Wheat Ridge, CO 80033
Kipling NeighborhoodEstimated payment $3,201/month
Highlights
- Bonus Room
- No HOA
- Eat-In Kitchen
- Private Yard
- Covered patio or porch
- Living Room
About This Home
Charming 3-Bedroom Home in Arvada, CO—Spacious Yard & RV Parking!
Welcome to this delightful 3-bedroom, 1-bath, 1-story home in the heart of Arvada! Nestled in a peaceful neighborhood, this property offers a generous yard with raised gardening beds—perfect for growing your favorite flowers or fresh produce. The large driveway includes dedicated RV parking, making it easy to store your outdoor adventure gear. Inside, you'll find a bright and inviting living space, a functional kitchen, and cozy bedrooms that provide a comfortable retreat. Enjoy the convenience of being located just minutes from shopping, dining, and entertainment. This home also offers quick access to downtown Denver and the stunning Rocky Mountains—making weekend getaways and city adventures a breeze. Whether you’re looking for a starter home, an investment property, or a downsizing opportunity, this home has it all. Don’t miss out on this Arvada gem—schedule your showing today!
Listing Agent
Keller Williams Realty Downtown LLC Brokerage Email: oscar@oscartherealtor.com,720-297-3823 License #40041966

Home Details
Home Type
- Single Family
Est. Annual Taxes
- $4,253
Year Built
- Built in 1956
Lot Details
- 6,665 Sq Ft Lot
- Property is Fully Fenced
- Level Lot
- Private Yard
- Garden
Home Design
- Brick Exterior Construction
- Composition Roof
- Wood Siding
- Concrete Perimeter Foundation
Interior Spaces
- 1,290 Sq Ft Home
- 1-Story Property
- Ceiling Fan
- Wood Burning Fireplace
- Living Room
- Bonus Room
- Crawl Space
Kitchen
- Eat-In Kitchen
- Oven
- Range
- Microwave
- Dishwasher
- Disposal
Flooring
- Carpet
- Tile
Bedrooms and Bathrooms
- 3 Main Level Bedrooms
- 1 Bathroom
Laundry
- Laundry Room
- Dryer
- Washer
Parking
- 6 Parking Spaces
- 1 RV Parking Space
Outdoor Features
- Covered patio or porch
- Fire Pit
Location
- Flood Zone Lot
Schools
- Pennington Elementary School
- Everitt Middle School
- Wheat Ridge High School
Utilities
- Forced Air Heating and Cooling System
- 220 Volts
- 110 Volts
- Natural Gas Connected
- Cable TV Available
Community Details
- No Home Owners Association
- Clearvale Subdivision
Listing and Financial Details
- Exclusions: Beverage refrigerator, metal kitchen shelving, shelving in the spare bedroom, two freezers in the laundry room, and a dog kennel in the backyard.
- Assessor Parcel Number 043233
Map
Home Values in the Area
Average Home Value in this Area
Tax History
| Year | Tax Paid | Tax Assessment Tax Assessment Total Assessment is a certain percentage of the fair market value that is determined by local assessors to be the total taxable value of land and additions on the property. | Land | Improvement |
|---|---|---|---|---|
| 2024 | $2,682 | $28,933 | $15,380 | $13,553 |
| 2023 | $2,682 | $28,933 | $15,380 | $13,553 |
| 2022 | $2,160 | $23,181 | $10,245 | $12,936 |
| 2021 | $2,191 | $23,848 | $10,540 | $13,308 |
| 2020 | $1,997 | $21,780 | $8,730 | $13,050 |
| 2019 | $1,970 | $21,780 | $8,730 | $13,050 |
| 2018 | $1,812 | $19,476 | $6,060 | $13,416 |
| 2017 | $1,650 | $19,476 | $6,060 | $13,416 |
| 2016 | $1,449 | $16,014 | $5,698 | $10,316 |
| 2015 | $1,203 | $16,014 | $5,698 | $10,316 |
| 2014 | $1,203 | $12,506 | $4,872 | $7,634 |
Property History
| Date | Event | Price | Change | Sq Ft Price |
|---|---|---|---|---|
| 03/20/2025 03/20/25 | For Sale | $510,000 | +17.2% | $395 / Sq Ft |
| 07/08/2021 07/08/21 | Sold | $435,000 | +6.1% | $337 / Sq Ft |
| 06/07/2021 06/07/21 | Pending | -- | -- | -- |
| 06/03/2021 06/03/21 | For Sale | $410,000 | -- | $318 / Sq Ft |
Deed History
| Date | Type | Sale Price | Title Company |
|---|---|---|---|
| Warranty Deed | $435,000 | Chicago Title | |
| Special Warranty Deed | $334,000 | First Integrity Title | |
| Warranty Deed | $328,700 | None Available | |
| Deed Of Distribution | -- | None Available | |
| Interfamily Deed Transfer | -- | United Members Title Co Llc | |
| Interfamily Deed Transfer | -- | United Members Title Co Llc | |
| Interfamily Deed Transfer | -- | -- | |
| Interfamily Deed Transfer | -- | -- | |
| Warranty Deed | -- | -- | |
| Warranty Deed | $77,910 | Land Title |
Mortgage History
| Date | Status | Loan Amount | Loan Type |
|---|---|---|---|
| Open | $427,121 | FHA | |
| Previous Owner | $317,300 | New Conventional | |
| Previous Owner | $85,704 | Unknown | |
| Previous Owner | $73,350 | Stand Alone Refi Refinance Of Original Loan | |
| Previous Owner | $80,247 | Assumption |
Similar Homes in the area
Source: REcolorado®
MLS Number: 3957877
APN: 39-221-03-010
- 4730 Carr St
- 4785 Estes St
- 4642 Everett Ct
- 4825 Estes St
- 4855 Dover St
- 4509 Everett St Unit 4509
- 4505 Everett St Unit 4505
- 4580 Field St
- 4580 Balsam St
- 8642 W 44th Place
- 4515 Field St
- 4797 Flower St Unit 4797
- 4733 Flower St Unit 4733
- 4385 Carr St
- 4585 Garrison St
- 9320 W 48th Ave
- 9240 W 49th Ave Unit 317
- 4680 Holland St
- 9118 W 50th Ln Unit 3
- 4711 Wadsworth Blvd






