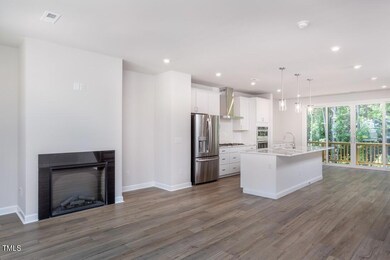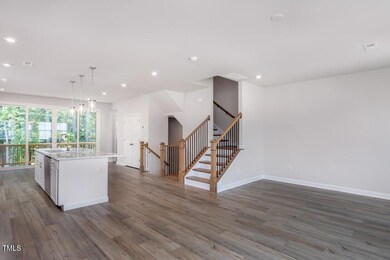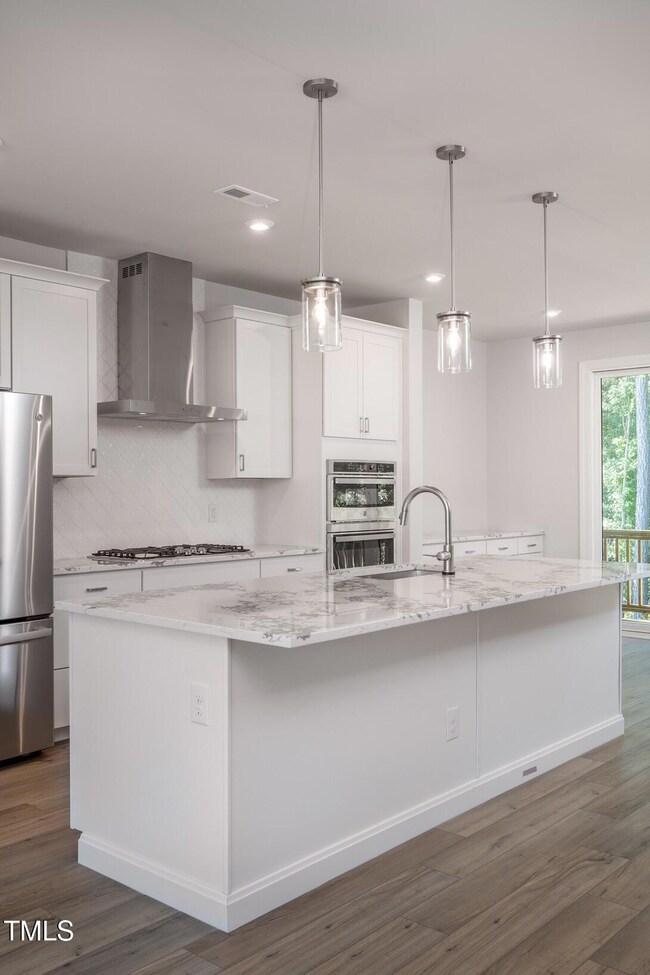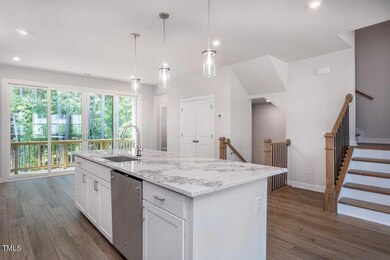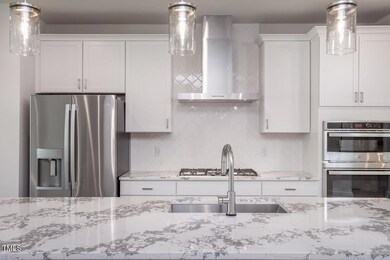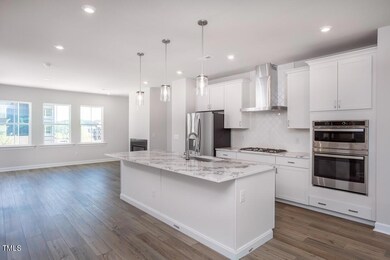
4713 Cypress Tree Ln Unit 58 Raleigh, NC 27612
Crabtree NeighborhoodHighlights
- New Construction
- Open Floorplan
- Traditional Architecture
- Stough Elementary School Rated A-
- Deck
- End Unit
About This Home
As of November 2024Welcome to your dream retreat, a stunning luxury townhome that perfectly blends elegance and comfort. This spacious residence features four thoughtfully designed bedrooms, including a convenient main floor suite with a full bathroom, ideal for guests or multi-generational living.
As you enter, you're greeted by soaring 9-foot ceilings that create an open and airy ambiance throughout all three levels. The heart of the home is the expansive kitchen, boasting a large island perfect for entertaining and culinary adventures. High-end appliances and ample cabinetry make this space a chef's delight.
Step through the 12-foot glass doors to your private balcony, where you can relax and unwind while taking in serene views of the natural tree area—a true oasis in the midst of urban life. The outdoor space also includes a storage closet off the private patio, providing practical convenience.
Situated in a prime location, this townhome offers easy access to Crabtree Valley, downtown, RDU Airport, and major interstates. You'll be just minutes away from the upcoming Lenovo expansion, making it an ideal spot for both work and play. Experience luxury living at its finest in this exquisite townhome—your perfect sanctuary awaits!
Townhouse Details
Home Type
- Townhome
Est. Annual Taxes
- $625
Year Built
- Built in 2024 | New Construction
Lot Details
- 2,178 Sq Ft Lot
- Property fronts a state road
- End Unit
- 1 Common Wall
- Private Entrance
- Landscaped
- Back Yard
HOA Fees
- $145 Monthly HOA Fees
Parking
- 2 Car Attached Garage
- Inside Entrance
- Front Facing Garage
- Garage Door Opener
- Private Driveway
Home Design
- Traditional Architecture
- 3-Story Property
- Slab Foundation
- Frame Construction
- Blown-In Insulation
- Architectural Shingle Roof
- Low Volatile Organic Compounds (VOC) Products or Finishes
- HardiePlank Type
- Radiant Barrier
Interior Spaces
- 2,398 Sq Ft Home
- Open Floorplan
- Wired For Data
- Smooth Ceilings
- High Ceiling
- Recessed Lighting
- Sliding Doors
- L-Shaped Dining Room
- Storage
- Pull Down Stairs to Attic
Kitchen
- Eat-In Kitchen
- Built-In Self-Cleaning Oven
- Electric Oven
- Gas Cooktop
- Down Draft Cooktop
- Range Hood
- Microwave
- Plumbed For Ice Maker
- ENERGY STAR Qualified Dishwasher
- Stainless Steel Appliances
- Kitchen Island
- Quartz Countertops
Flooring
- Carpet
- Ceramic Tile
- Luxury Vinyl Tile
Bedrooms and Bathrooms
- 4 Bedrooms
- Walk-In Closet
- Double Vanity
- Bathtub with Shower
- Walk-in Shower
Laundry
- Laundry Room
- Laundry in Hall
- Laundry on upper level
- Washer and Electric Dryer Hookup
Home Security
- Smart Lights or Controls
- Indoor Smart Camera
- Smart Thermostat
Accessible Home Design
- Accessible Bedroom
Eco-Friendly Details
- No or Low VOC Paint or Finish
- Watersense Fixture
Outdoor Features
- Balcony
- Deck
- Wrap Around Porch
- Patio
- Outdoor Storage
Schools
- Stough Elementary School
- Oberlin Middle School
- Broughton High School
Utilities
- ENERGY STAR Qualified Air Conditioning
- Forced Air Heating and Cooling System
- Heating System Uses Natural Gas
- Vented Exhaust Fan
- Underground Utilities
- Tankless Water Heater
- Gas Water Heater
- Cable TV Available
Listing and Financial Details
- Assessor Parcel Number 0786511197
Community Details
Overview
- Association fees include ground maintenance, maintenance structure, storm water maintenance
- Charleston Management Association, Phone Number (919) 847-3003
- Built by Tri Pointe Homes
- Elm Park Subdivision, Shelby Floorplan
- Maintained Community
Recreation
- Jogging Path
- Trails
Security
- Fire and Smoke Detector
Map
Home Values in the Area
Average Home Value in this Area
Property History
| Date | Event | Price | Change | Sq Ft Price |
|---|---|---|---|---|
| 11/25/2024 11/25/24 | Sold | $617,410 | 0.0% | $257 / Sq Ft |
| 10/14/2024 10/14/24 | Pending | -- | -- | -- |
| 10/07/2024 10/07/24 | For Sale | $617,410 | -- | $257 / Sq Ft |
Tax History
| Year | Tax Paid | Tax Assessment Tax Assessment Total Assessment is a certain percentage of the fair market value that is determined by local assessors to be the total taxable value of land and additions on the property. | Land | Improvement |
|---|---|---|---|---|
| 2024 | $625 | $80,000 | $80,000 | $0 |
Similar Homes in Raleigh, NC
Source: Doorify MLS
MLS Number: 10056919
APN: 0786.19-51-1197-000
- 4717 Cypress Tree Ln
- 4706 Cypress Tree Ln
- 4506 Mint Leaf Ln
- 4720 Cypress Tree Ln
- 4504 Mint Leaf Ln
- 4724 Cypress Tree Ln
- 4511 Mint Leaf Ln
- 4507 Mint Leaf Ln
- 4505 Mint Leaf Ln
- 4730 Cypress Tree Ln
- 4501 Mint Leaf Ln
- 4742 Cypress Tree Ln
- 4804 Cypress Tree Ln
- 4501 Duraleigh Rd
- 4601 Timbermill Ct Unit 302
- 4631 Timbermill Ct Unit 301
- 4617 Fawnbrook Cir
- 4120 Picardy Dr
- 5026 Clyden Cove
- 4101 John S Raboteau Wynd

