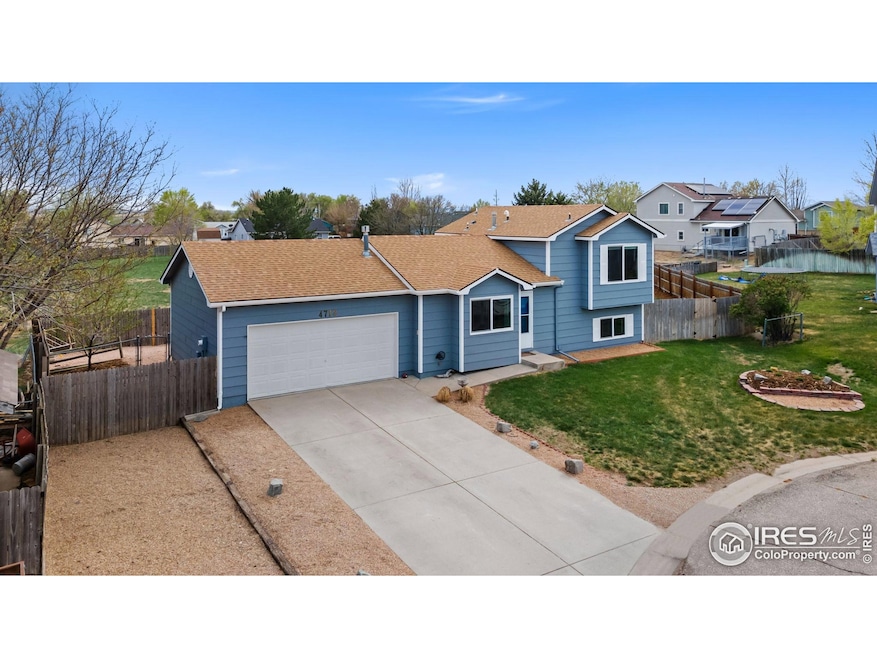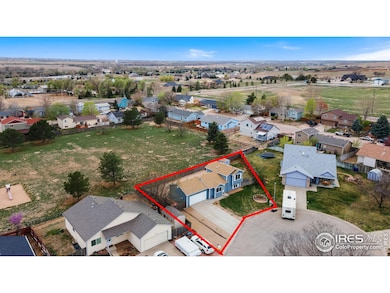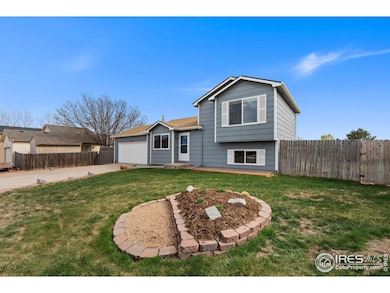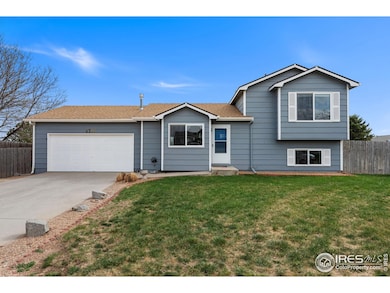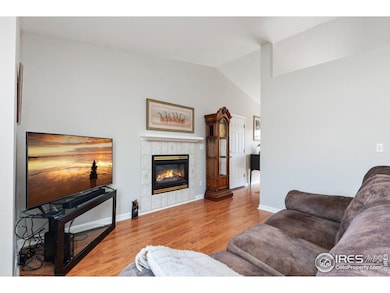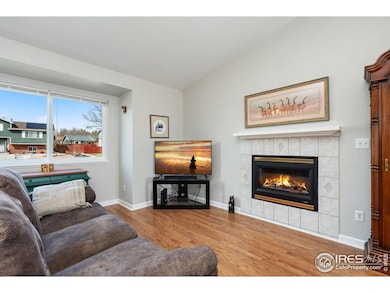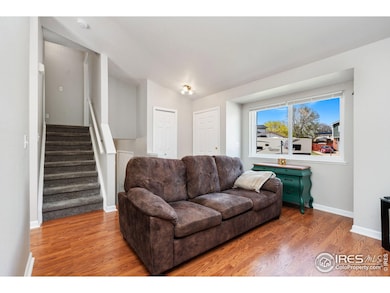
4713 Lassen Ct Greeley, CO 80634
Estimated payment $2,343/month
Highlights
- Hot Property
- Contemporary Architecture
- Cathedral Ceiling
- Parking available for a boat
- Property is near a park
- No HOA
About This Home
Set at the end of a quiet cul-de-sac on the outskirts of Evans, this fully remodeled home combines peaceful suburban living with easy access to city amenities. With a backyard that opens to a park plus quick routes to Highway 34 and Centerplace Shopping Center, you'll love the easy balance of nature and convenience. From the moment you step inside, it's clear this home has been immaculately cared for. Every space of this four-level gem feels fresh and updated, making this home truly move-in ready. The main living area welcomes you with wood laminate flooring and a cozy gas fireplace that anchors the space and seamlessly connects to the kitchen and dining spaces for effortless everyday living. The kitchen is equipped with brand-new stainless steel appliances, making meal preparation both enjoyable and efficient. The upper and lower levels of the home feature newer plush carpet flooring, enhancing the comfort of the two bedrooms on each level. Each pair of bedrooms shares a well-appointed bathroom, providing convenience and privacy for family members and guests alike. The basement offers additional living space, which can be tailored to suit a variety of needs, whether as a recreational area, home office, or extra storage space. Out back, you'll find a fully fenced yard with a concrete patio, the perfect setting for kicking back under the Colorado sky, with plenty of space to enjoy. A dedicated dog run sits just off the side of the home with easy access from the attached two-car garage, adding convenience for pet owners. Plus, the wide driveway offers extra parking for guests or even your RV. No HOA! Additional updates include NEW interior paint, radon system, windows, and Blinds (2024). Newer water heater (2021), HVAC (2020), exterior paint (2019), Tuff shed (2019), wood fence (2018), kitchen and bathroom remodel (2018), flooring (2018), and roof (2017).
Home Details
Home Type
- Single Family
Est. Annual Taxes
- $1,444
Year Built
- Built in 1998
Lot Details
- 8,356 Sq Ft Lot
- Cul-De-Sac
- Wood Fence
- Chain Link Fence
- Level Lot
- Sprinkler System
- Property is zoned R-5
Parking
- 2 Car Attached Garage
- Oversized Parking
- Parking available for a boat
Home Design
- Contemporary Architecture
- Wood Frame Construction
- Composition Roof
- Radon Test Available
Interior Spaces
- 1,720 Sq Ft Home
- 4-Story Property
- Cathedral Ceiling
- Gas Log Fireplace
- Double Pane Windows
- Window Treatments
- Panel Doors
- Family Room
- Living Room with Fireplace
- Partial Basement
Kitchen
- Eat-In Kitchen
- Electric Oven or Range
- Microwave
- Dishwasher
- Disposal
Flooring
- Carpet
- Laminate
Bedrooms and Bathrooms
- 4 Bedrooms
Laundry
- Laundry on lower level
- Dryer
- Washer
Home Security
- Radon Detector
- Storm Doors
Outdoor Features
- Patio
- Outdoor Storage
Schools
- Heiman Elementary School
- Prairie Heights Middle School
- Greeley West High School
Additional Features
- Property is near a park
- Forced Air Heating and Cooling System
Community Details
- No Home Owners Association
- West Hill N Park Subdivision
Listing and Financial Details
- Assessor Parcel Number R0070590
Map
Home Values in the Area
Average Home Value in this Area
Tax History
| Year | Tax Paid | Tax Assessment Tax Assessment Total Assessment is a certain percentage of the fair market value that is determined by local assessors to be the total taxable value of land and additions on the property. | Land | Improvement |
|---|---|---|---|---|
| 2024 | $1,378 | $20,570 | $4,360 | $16,210 |
| 2023 | $1,378 | $20,770 | $4,400 | $16,370 |
| 2022 | $1,558 | $17,710 | $2,780 | $14,930 |
| 2021 | $1,617 | $18,220 | $2,860 | $15,360 |
| 2020 | $1,506 | $17,030 | $2,150 | $14,880 |
| 2019 | $1,509 | $17,030 | $2,150 | $14,880 |
| 2018 | $1,101 | $13,100 | $1,870 | $11,230 |
| 2017 | $1,108 | $13,100 | $1,870 | $11,230 |
| 2016 | $742 | $9,930 | $1,990 | $7,940 |
| 2015 | $744 | $9,930 | $1,990 | $7,940 |
| 2014 | $500 | $6,550 | $1,190 | $5,360 |
Property History
| Date | Event | Price | Change | Sq Ft Price |
|---|---|---|---|---|
| 04/23/2025 04/23/25 | For Sale | $399,000 | +99.5% | $232 / Sq Ft |
| 01/28/2019 01/28/19 | Off Market | $200,000 | -- | -- |
| 01/28/2019 01/28/19 | Off Market | $121,500 | -- | -- |
| 04/26/2016 04/26/16 | Sold | $200,000 | +8.1% | $155 / Sq Ft |
| 04/18/2016 04/18/16 | Pending | -- | -- | -- |
| 03/08/2016 03/08/16 | For Sale | $185,000 | +52.3% | $144 / Sq Ft |
| 09/12/2013 09/12/13 | Sold | $121,500 | -6.5% | $71 / Sq Ft |
| 08/13/2013 08/13/13 | For Sale | $129,900 | -- | $76 / Sq Ft |
Deed History
| Date | Type | Sale Price | Title Company |
|---|---|---|---|
| Warranty Deed | $231,500 | Fidelity National Title | |
| Warranty Deed | $200,000 | Land Title Guarantee Company | |
| Special Warranty Deed | $121,500 | Heritage Title | |
| Trustee Deed | -- | None Available | |
| Interfamily Deed Transfer | -- | -- | |
| Warranty Deed | $118,007 | -- | |
| Warranty Deed | $25,000 | -- | |
| Deed | -- | -- | |
| Deed | $109,600 | -- | |
| Deed | $12,500 | -- |
Mortgage History
| Date | Status | Loan Amount | Loan Type |
|---|---|---|---|
| Open | $65,000 | New Conventional | |
| Previous Owner | $150,000 | New Conventional | |
| Previous Owner | $16,230 | No Value Available | |
| Previous Owner | $116,667 | FHA | |
| Previous Owner | $92,000 | No Value Available |
Similar Homes in the area
Source: IRES MLS
MLS Number: 1031819
APN: R0070590
- 4718 Lassen Ct
- 5083 46th Ave
- 4504 S Shenandoah St
- 4238 Grand Teton Rd
- 4902 Kiowa Dr
- 5217 Dry Creek Rd
- 5219 Kanawha Ln
- 3215 47th Ave
- 5243 Pawnee Dr
- 3803 Pinnacles Ct
- 3909 Kobuk St
- 3913 Kobuk St
- 3736 Pinnacles Ct
- 3720 Pinnacles Ct
- 3716 Pinnacles Ct
- 3700 Pinnacles Ct
- 3821 Kenai St
- 3809 Kenai St
- 5532 Pawnee Ln
- 0 59th Ave
