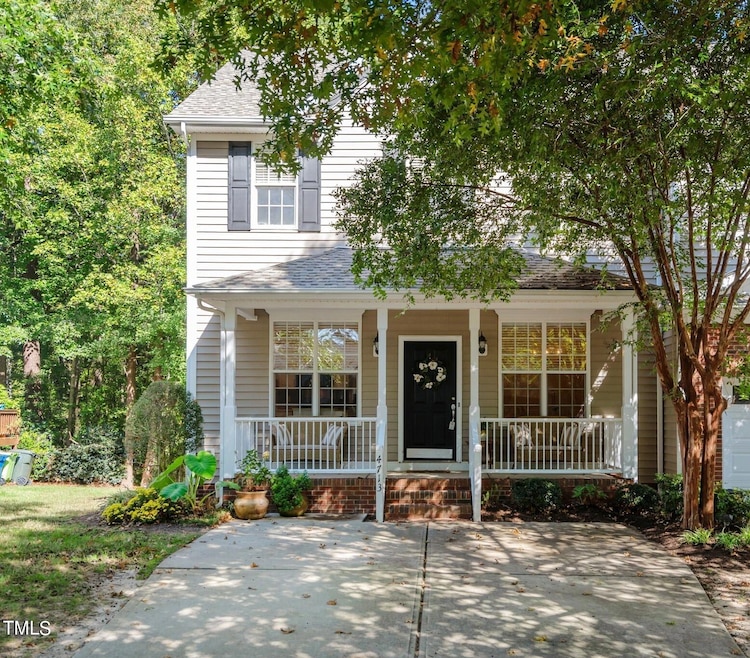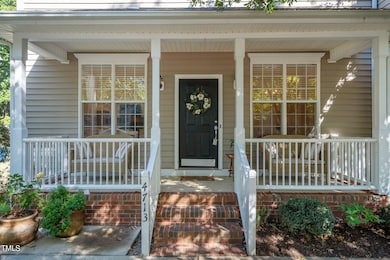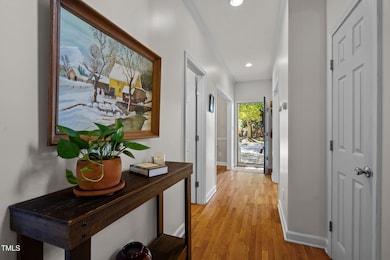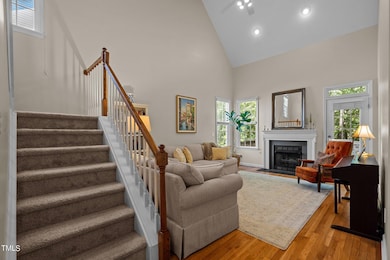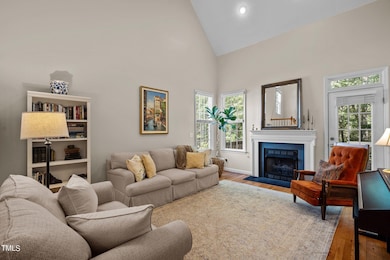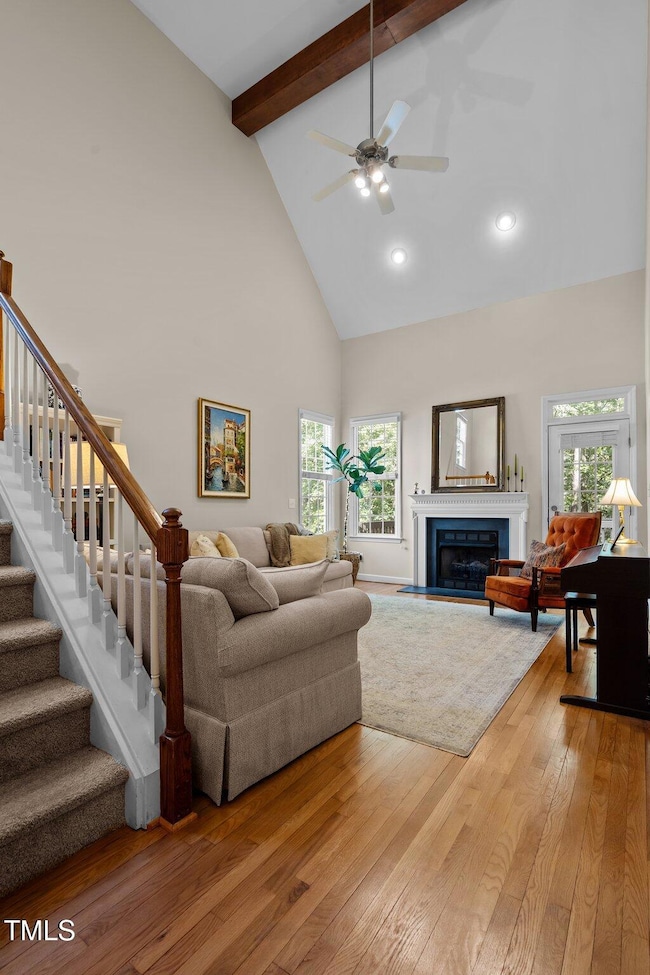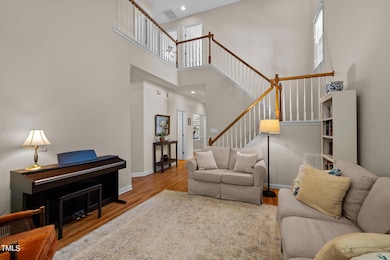
4713 Malone Ct Raleigh, NC 27616
Triangle Town Center NeighborhoodHighlights
- Deck
- Traditional Architecture
- Main Floor Primary Bedroom
- Vaulted Ceiling
- Wood Flooring
- End Unit
About This Home
As of April 2025''Character and Charm!'' Come see this lovely, move-in ready townhome in a serene and CONVENIENT Raleigh location! Situated in a quiet, established neighborhood with mature foliage. This spacious end-unit townhome boasts a bright and relaxing living room with two-story vaulted ceiling, lots of natural light, and gas logs. Two dedicated off-street parking spaces, with plenty of street parking for guests and visitors (garage shown in picture belongs to neighboring unit). Separate kitchen and a private dining room with lots of natural light. The owner's suite is located on the main level and features a walk-in closet and bathroom which has dual vanities and garden tub. Crown molding throughout the main level, with natural hardwood floors throughout the kitchen, dining, and living rooms. Upstairs includes two bedrooms with an additional bonus room that can be used as a fourth bedroom, home office, or flex space (note washer / dryer are located within the closet in this room). The home has an inviting front porch and back deck that backs up to a quiet wooded area for additional privacy. All appliances convey, including refrigerator and washer / dryer. Furnace, water heater, AND roof have all been replaced since 2021. Enjoy the peaceful Spring Forest Road Park within walking distance, which includes tennis courts, playground, and a beautiful walking path. Give up mowing and yard work! HOA includes grounds, exterior maintenance, roof, and a peaceful community POOL. Just steps away from shopping at Poyner Village and Triangle Town Center (Super Target, Walmart, World Market, and more!) with easy access to 1-540. ''Come in today and make this your new home!''
Townhouse Details
Home Type
- Townhome
Est. Annual Taxes
- $2,957
Year Built
- Built in 2002
Lot Details
- 2,178 Sq Ft Lot
- End Unit
- 1 Common Wall
- Few Trees
HOA Fees
- $181 Monthly HOA Fees
Home Design
- Traditional Architecture
- Brick Foundation
- Shingle Roof
- Vinyl Siding
Interior Spaces
- 1,714 Sq Ft Home
- 2-Story Property
- Crown Molding
- Smooth Ceilings
- Vaulted Ceiling
- Ceiling Fan
- Self Contained Fireplace Unit Or Insert
- Gas Fireplace
- Double Pane Windows
- Blinds
- Window Screens
- Family Room
- Living Room with Fireplace
- Dining Room
- Pull Down Stairs to Attic
Kitchen
- Gas Range
- Microwave
- Dishwasher
- Disposal
Flooring
- Wood
- Carpet
- Tile
Bedrooms and Bathrooms
- 4 Bedrooms
- Primary Bedroom on Main
- Walk-In Closet
- Double Vanity
- Separate Shower in Primary Bathroom
- Soaking Tub
Laundry
- Laundry closet
- Dryer
- Washer
Parking
- 2 Parking Spaces
- Private Driveway
- Paved Parking
- 2 Open Parking Spaces
Schools
- River Bend Elementary And Middle School
- Rolesville High School
Utilities
- Cooling Available
- Forced Air Heating System
- Heating System Uses Natural Gas
- Heat Pump System
- Gas Water Heater
Additional Features
- Deck
- Grass Field
Listing and Financial Details
- Assessor Parcel Number 1726.08-99-1579.000
Community Details
Overview
- Association fees include ground maintenance, pest control
- Charleston Management Association, Phone Number (919) 847-3003
- Villages Of Fox Run Subdivision
Recreation
- Community Pool
Map
Home Values in the Area
Average Home Value in this Area
Property History
| Date | Event | Price | Change | Sq Ft Price |
|---|---|---|---|---|
| 04/07/2025 04/07/25 | Sold | $322,500 | 0.0% | $188 / Sq Ft |
| 03/21/2025 03/21/25 | Pending | -- | -- | -- |
| 02/28/2025 02/28/25 | Price Changed | $322,500 | -0.7% | $188 / Sq Ft |
| 02/14/2025 02/14/25 | For Sale | $324,900 | +9.0% | $190 / Sq Ft |
| 12/15/2023 12/15/23 | Off Market | $298,000 | -- | -- |
| 10/22/2021 10/22/21 | Sold | $298,000 | +8.4% | $177 / Sq Ft |
| 09/20/2021 09/20/21 | Pending | -- | -- | -- |
| 09/17/2021 09/17/21 | For Sale | $275,000 | -- | $163 / Sq Ft |
Tax History
| Year | Tax Paid | Tax Assessment Tax Assessment Total Assessment is a certain percentage of the fair market value that is determined by local assessors to be the total taxable value of land and additions on the property. | Land | Improvement |
|---|---|---|---|---|
| 2024 | $2,957 | $338,200 | $75,000 | $263,200 |
| 2023 | $2,225 | $202,286 | $36,000 | $166,286 |
| 2022 | $2,068 | $202,286 | $36,000 | $166,286 |
| 2021 | $1,988 | $202,286 | $36,000 | $166,286 |
| 2020 | $1,952 | $202,286 | $36,000 | $166,286 |
| 2019 | $1,811 | $154,562 | $27,000 | $127,562 |
| 2018 | $1,709 | $154,562 | $27,000 | $127,562 |
| 2017 | $1,628 | $154,562 | $27,000 | $127,562 |
| 2016 | $1,595 | $154,562 | $27,000 | $127,562 |
| 2015 | $1,783 | $170,271 | $37,000 | $133,271 |
| 2014 | $1,692 | $170,271 | $37,000 | $133,271 |
Mortgage History
| Date | Status | Loan Amount | Loan Type |
|---|---|---|---|
| Previous Owner | $234,000 | New Conventional | |
| Previous Owner | $192,060 | New Conventional | |
| Previous Owner | $144,534 | VA | |
| Previous Owner | $20,299 | Unknown | |
| Previous Owner | $162,900 | VA |
Deed History
| Date | Type | Sale Price | Title Company |
|---|---|---|---|
| Warranty Deed | $322,500 | None Listed On Document | |
| Warranty Deed | $298,000 | None Listed On Document | |
| Warranty Deed | $198,000 | None Available | |
| Special Warranty Deed | -- | None Available | |
| Trustee Deed | $133,958 | None Available | |
| Special Warranty Deed | -- | None Available | |
| Warranty Deed | $163,000 | -- |
Similar Homes in the area
Source: Doorify MLS
MLS Number: 10076519
APN: 1726.08-99-1579-000
- 6022 Four Townes Ln
- 6013 Kohler Ln
- 5945 Four Townes Ln
- 4618 Pooh Corner Dr
- 4804 Red Coat Ct
- 4905 Will-O-dean Rd
- 6025 Spring Valley Dr
- 5705 Dean Ave
- 4804 Jefferson Ln
- 4705 Bernie Place
- 6008 Chittim Ct
- 4725 Sinclair Dr
- 3809 Mardela Spring Dr
- 6209 Remington Lake Dr
- 5920 Holly Dr
- 6849 Coventry Ridge Rd
- 6332 Andante Ave
- 4425 Moss Garden Path
- 6603 Tremolo Trail
- 4429 Log Cabin Dr
