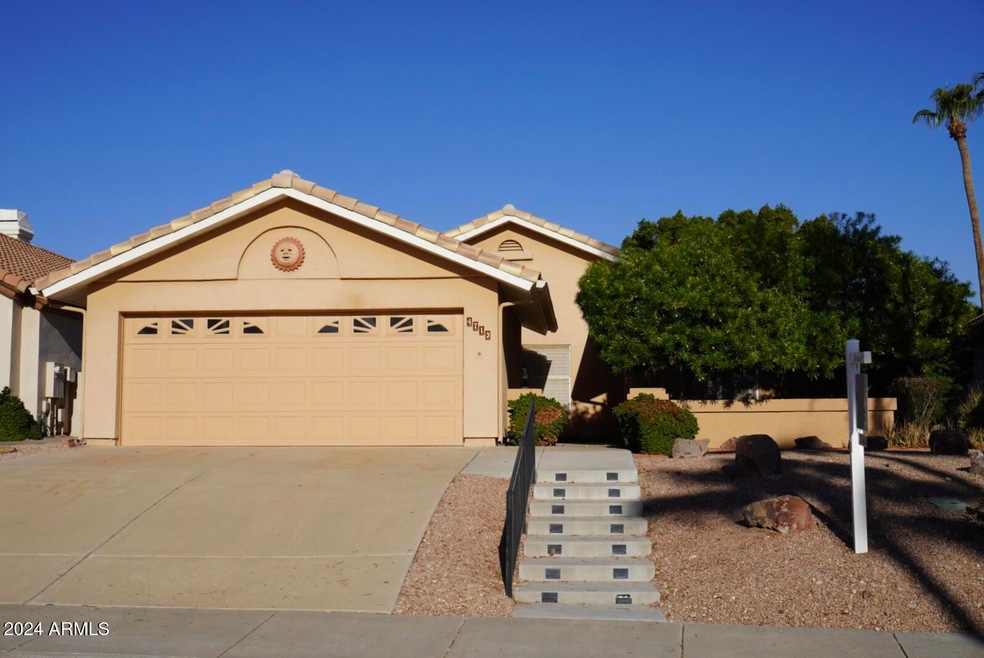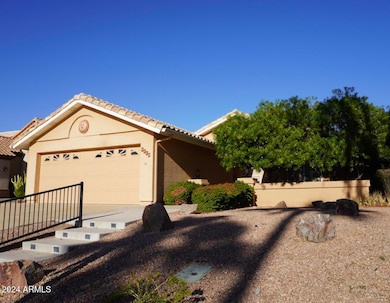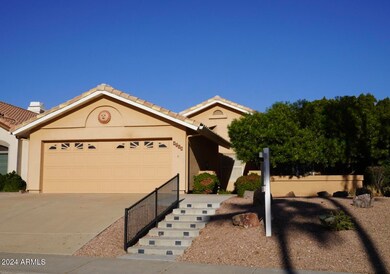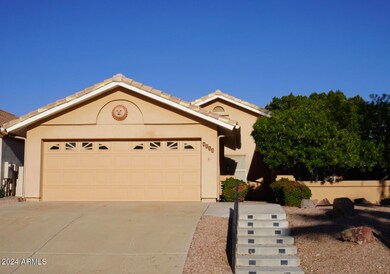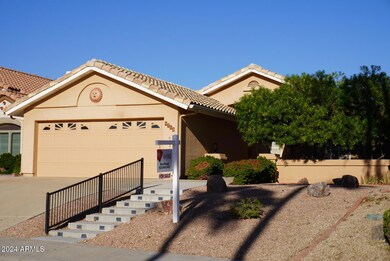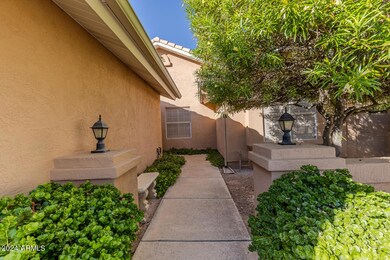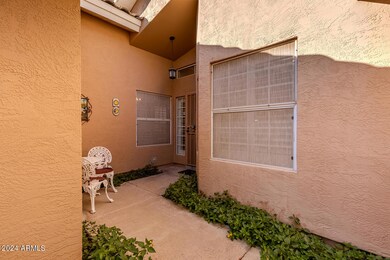
4713 N Brookview Terrace Litchfield Park, AZ 85340
Palm Valley Neighborhood
3
Beds
2
Baths
1,885
Sq Ft
6,846
Sq Ft Lot
Highlights
- Gated with Attendant
- Waterfront
- Spanish Architecture
- Litchfield Elementary School Rated A-
- Vaulted Ceiling
- 1 Fireplace
About This Home
As of March 2025Luxury lakeside living nestled in the picturesque Litchfield Greens gated community. As you step inside, you'll be greeted by a modern and elegant interior. This fully remodeled property offers an open floor plan, fresh paint, new flooring, newly remodeled bathrooms, showers and kitchen and many other upgrades. The back patio offers stunning views of the brook where you can unwind or entertain guests.
Home Details
Home Type
- Single Family
Est. Annual Taxes
- $1,805
Year Built
- Built in 1990
Lot Details
- 6,846 Sq Ft Lot
- Waterfront
- Desert faces the front and back of the property
- Wrought Iron Fence
- Block Wall Fence
- Front Yard Sprinklers
HOA Fees
- $188 Monthly HOA Fees
Parking
- 2 Car Garage
Home Design
- Spanish Architecture
- Wood Frame Construction
- Tile Roof
- Block Exterior
- Stucco
Interior Spaces
- 1,885 Sq Ft Home
- 1-Story Property
- Central Vacuum
- Vaulted Ceiling
- Ceiling Fan
- Skylights
- 1 Fireplace
Kitchen
- Kitchen Updated in 2024
- Eat-In Kitchen
- Breakfast Bar
- Built-In Microwave
- Granite Countertops
Flooring
- Floors Updated in 2024
- Carpet
- Tile
Bedrooms and Bathrooms
- 3 Bedrooms
- Bathroom Updated in 2024
- Primary Bathroom is a Full Bathroom
- 2 Bathrooms
- Dual Vanity Sinks in Primary Bathroom
- Bathtub With Separate Shower Stall
Schools
- Litchfield Elementary School
- Millennium High School
Utilities
- Cooling Available
- Heating Available
- Water Softener
Listing and Financial Details
- Tax Lot 133
- Assessor Parcel Number 501-68-256
Community Details
Overview
- Association fees include ground maintenance
- Litchfield Greens Association, Phone Number (480) 551-4300
- Litchfield Greens Lot 1 282 Tr 1 6 Subdivision
Recreation
- Bike Trail
Security
- Gated with Attendant
Map
Create a Home Valuation Report for This Property
The Home Valuation Report is an in-depth analysis detailing your home's value as well as a comparison with similar homes in the area
Home Values in the Area
Average Home Value in this Area
Property History
| Date | Event | Price | Change | Sq Ft Price |
|---|---|---|---|---|
| 03/20/2025 03/20/25 | Sold | $565,000 | 0.0% | $300 / Sq Ft |
| 02/23/2025 02/23/25 | Pending | -- | -- | -- |
| 12/06/2024 12/06/24 | For Sale | $565,000 | +28.4% | $300 / Sq Ft |
| 03/27/2024 03/27/24 | Sold | $440,000 | -11.1% | $233 / Sq Ft |
| 03/15/2024 03/15/24 | For Sale | $495,000 | -- | $263 / Sq Ft |
Source: Arizona Regional Multiple Listing Service (ARMLS)
Tax History
| Year | Tax Paid | Tax Assessment Tax Assessment Total Assessment is a certain percentage of the fair market value that is determined by local assessors to be the total taxable value of land and additions on the property. | Land | Improvement |
|---|---|---|---|---|
| 2025 | $2,255 | $25,450 | -- | -- |
| 2024 | $1,805 | $24,238 | -- | -- |
| 2023 | $1,805 | $37,450 | $7,490 | $29,960 |
| 2022 | $1,739 | $27,320 | $5,460 | $21,860 |
| 2021 | $1,876 | $25,450 | $5,090 | $20,360 |
| 2020 | $1,820 | $23,880 | $4,770 | $19,110 |
| 2019 | $1,762 | $23,060 | $4,610 | $18,450 |
| 2018 | $1,727 | $22,450 | $4,490 | $17,960 |
| 2017 | $1,624 | $21,480 | $4,290 | $17,190 |
| 2016 | $1,564 | $19,080 | $3,810 | $15,270 |
| 2015 | $1,457 | $16,530 | $3,300 | $13,230 |
Source: Public Records
Mortgage History
| Date | Status | Loan Amount | Loan Type |
|---|---|---|---|
| Open | $508,500 | New Conventional | |
| Previous Owner | $389,800 | New Conventional |
Source: Public Records
Deed History
| Date | Type | Sale Price | Title Company |
|---|---|---|---|
| Warranty Deed | $565,000 | Exclusive Title Company | |
| Warranty Deed | -- | None Listed On Document | |
| Warranty Deed | $439,950 | Investors Title | |
| Warranty Deed | $440,000 | Investors Title | |
| Interfamily Deed Transfer | -- | First Arizona Title Agency | |
| Interfamily Deed Transfer | -- | First Arizona Title Agency | |
| Cash Sale Deed | $170,000 | -- |
Source: Public Records
Similar Homes in Litchfield Park, AZ
Source: Arizona Regional Multiple Listing Service (ARMLS)
MLS Number: 6791222
APN: 501-68-256
Nearby Homes
- 4643 N Clear Creek Dr
- 4808 N Litchfield Knoll E
- 14123 W Greentree Dr S
- 4915 N Greentree Dr E
- 315 W Sonoma Dr
- 4914 N Valley Glen
- 265 E Estero Ln
- 260 E Estero Ln
- 460 E Estero Ln
- 351 N Cloverfield Cir
- 14626 W Village Pkwy
- 14200 W Village Pkwy Unit 113
- 14200 W Village Pkwy Unit 2128
- 14200 W Village Pkwy Unit 2050
- 815 W Juniper Ln Unit 178
- 13770 W Bloomington St
- 14572 W Medlock Dr
- 14655 W Pasadena Ave
- 14575 W Orange Dr
- 14250 W Wigwam Blvd Unit 2126
