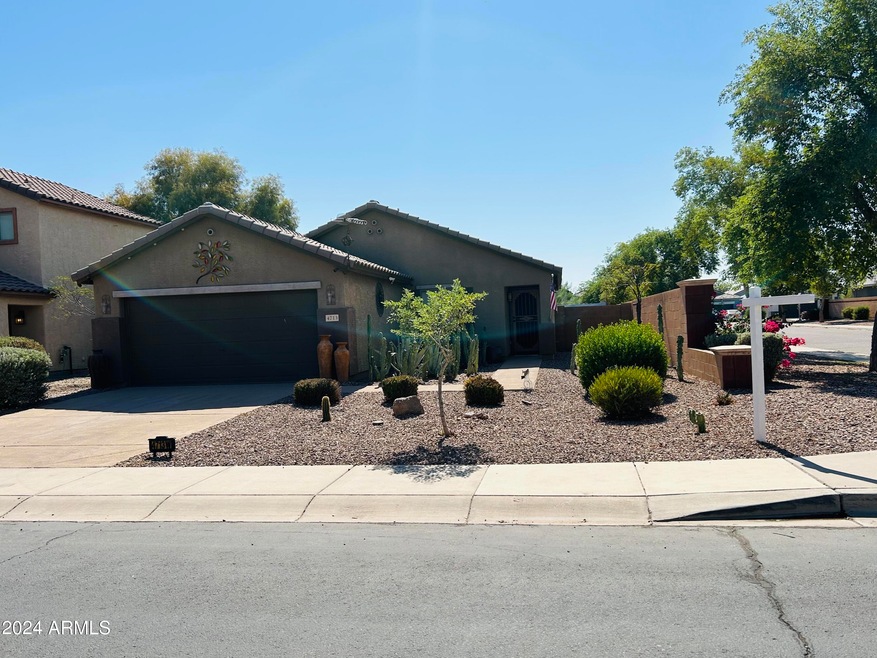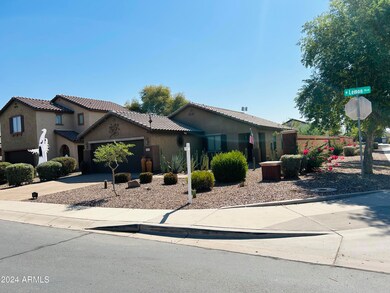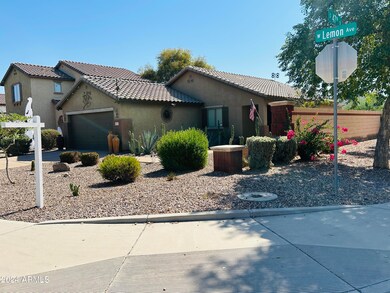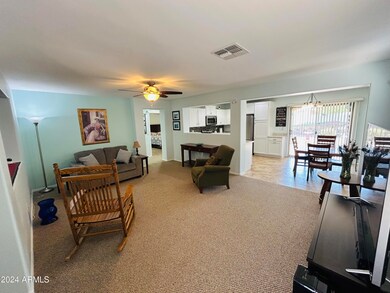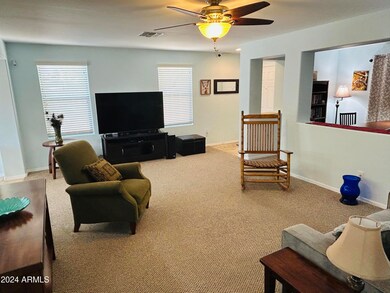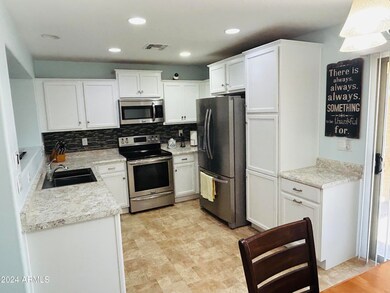
4713 W Lemon Ave Coolidge, AZ 85128
Highlights
- Corner Lot
- Eat-In Kitchen
- Refrigerated Cooling System
- Covered patio or porch
- Double Pane Windows
- Community Playground
About This Home
As of February 2025Wow! Where do I begin? 2 Bedrooms Plus Den, 2 Baths, 2 Car Garage on a Corner Lot. New Interior and Exterior Paint. The back wall features a hand painted mural showcasing the Sonoran Desert. The home is spacious and has a great layout. Original owners have made nice improvements. Garage floor is seal coated. Termidor termite protection plan good until 2028. New A/C unit in 2019 with warranty until 2029. Wifi controlled Nest thermostat. Electrical panel has a multi-trip Siemens Surge Protector. 240V outlet in garage. Front door and patio light are wifi enabled. Refinished cabinets and added new sink/faucet and new countertops in 2022. Frigidaire Appliances. New countertop, sink and faucet in Primary Bedroom. New Washer in Laundry in 2019. Fully insulated garage. Side door at garage. New hot water heater in 2021. Whole home water filtration system. Second fridge in garage. Power outlets at back wall. New irrigation timer that is wifi controlled. The house has considerable security protections. New 10 year smoke and carbon monoxide detectors in 2019. Cat 6 ethernet cabling. Wifi garage door opener. Hurry!!
Last Agent to Sell the Property
Top Rock Realty Brokerage Phone: 480-215-2525 License #BR109512000
Home Details
Home Type
- Single Family
Est. Annual Taxes
- $1,249
Year Built
- Built in 2008
Lot Details
- 5,762 Sq Ft Lot
- Desert faces the front and back of the property
- Block Wall Fence
- Corner Lot
- Front and Back Yard Sprinklers
- Sprinklers on Timer
HOA Fees
- $75 Monthly HOA Fees
Parking
- 2 Car Garage
- Garage Door Opener
Home Design
- Wood Frame Construction
- Tile Roof
- Stucco
Interior Spaces
- 1,253 Sq Ft Home
- 1-Story Property
- Double Pane Windows
- Security System Owned
Kitchen
- Eat-In Kitchen
- Built-In Microwave
Flooring
- Carpet
- Vinyl
Bedrooms and Bathrooms
- 2 Bedrooms
- Primary Bathroom is a Full Bathroom
- 2 Bathrooms
Outdoor Features
- Covered patio or porch
Schools
- Heartland Ranch Elementary School
- Coolidge Jr High Middle School
- Coolidge High School
Utilities
- Refrigerated Cooling System
- Heating Available
- High Speed Internet
- Cable TV Available
Listing and Financial Details
- Tax Lot 101
- Assessor Parcel Number 509-57-201
Community Details
Overview
- Association fees include ground maintenance
- City Prop Mgt Association, Phone Number (602) 437-4777
- Built by Pulte
- Martin Valley Unit 2 Subdivision
Recreation
- Community Playground
- Bike Trail
Map
Home Values in the Area
Average Home Value in this Area
Property History
| Date | Event | Price | Change | Sq Ft Price |
|---|---|---|---|---|
| 02/27/2025 02/27/25 | Sold | $282,500 | -0.9% | $225 / Sq Ft |
| 01/31/2025 01/31/25 | Pending | -- | -- | -- |
| 10/12/2024 10/12/24 | For Sale | $285,000 | -- | $227 / Sq Ft |
Tax History
| Year | Tax Paid | Tax Assessment Tax Assessment Total Assessment is a certain percentage of the fair market value that is determined by local assessors to be the total taxable value of land and additions on the property. | Land | Improvement |
|---|---|---|---|---|
| 2025 | $1,249 | $19,869 | -- | -- |
| 2024 | $1,225 | $20,704 | -- | -- |
| 2023 | $1,285 | $16,846 | $650 | $16,196 |
| 2022 | $1,225 | $12,568 | $650 | $11,918 |
| 2021 | $1,272 | $11,887 | $0 | $0 |
| 2020 | $1,248 | $11,108 | $0 | $0 |
| 2019 | $1,191 | $8,652 | $0 | $0 |
| 2018 | $1,111 | $7,648 | $0 | $0 |
| 2017 | $1,088 | $7,725 | $0 | $0 |
| 2016 | $971 | $7,672 | $650 | $7,022 |
| 2014 | $884 | $5,750 | $500 | $5,250 |
Mortgage History
| Date | Status | Loan Amount | Loan Type |
|---|---|---|---|
| Open | $285,353 | New Conventional |
Deed History
| Date | Type | Sale Price | Title Company |
|---|---|---|---|
| Warranty Deed | $282,500 | Great American Title Agency | |
| Corporate Deed | $96,140 | Sun Title Agency Co |
Similar Homes in Coolidge, AZ
Source: Arizona Regional Multiple Listing Service (ARMLS)
MLS Number: 6770498
APN: 509-57-201
- 4714 W Nutmeg Ave
- 4650 W Nutmeg Ave
- 4644 W Lemon Ave
- 4614 W Lemon Ave
- 4601 W Lemon Ave
- 0000 W Woodruff Rd
- 4614 W Cinnamon Ave
- 4614 W Almond Ave
- 0 W Mccartney Rd Unit 6714112
- 0 N Cox Rd Unit Q 6781582
- 4947 W Warren Dr
- 5071 W Warren Dr
- 5175 W Warren Dr
- 6449 W Palomino Way Unit 26
- 0 W Randolph Apn 40101027u Rd
- 6561 W Palomino Way Unit 24
- 6786 W Gelding Ln
- 6919 W Mance Ave
- 6786 W Appaloosa Trail
- 7009 W Palomino Way
