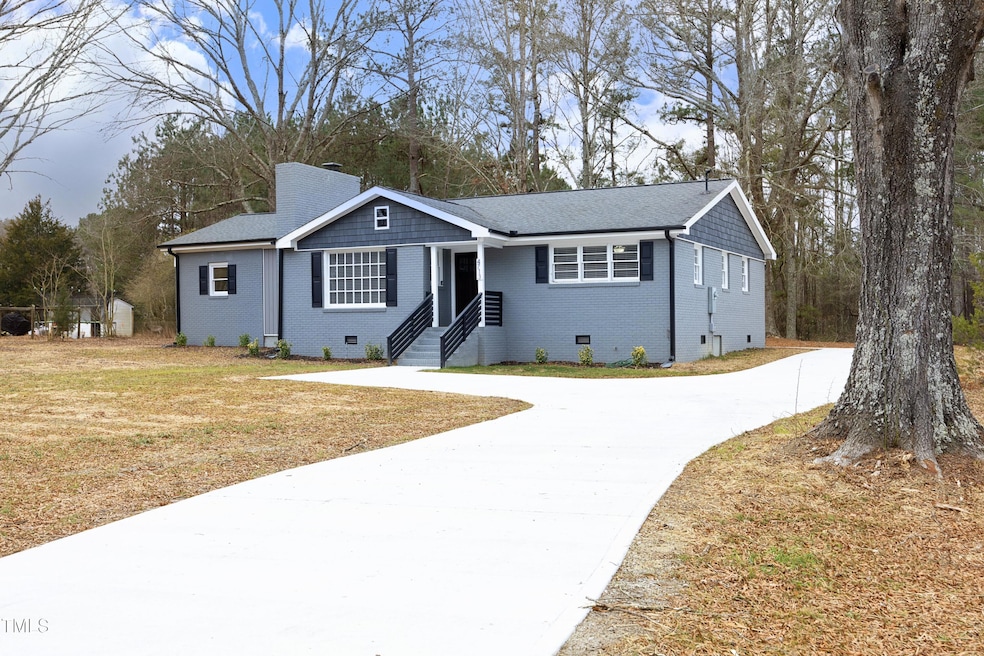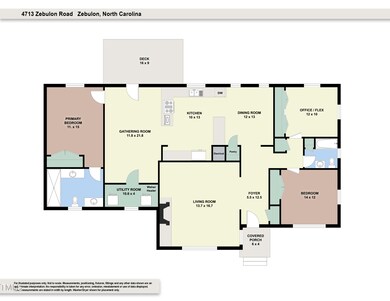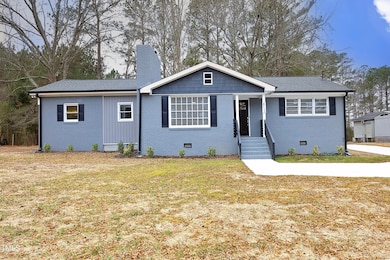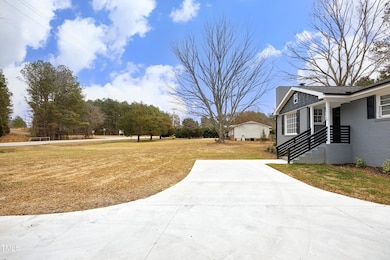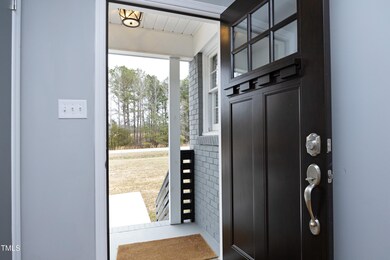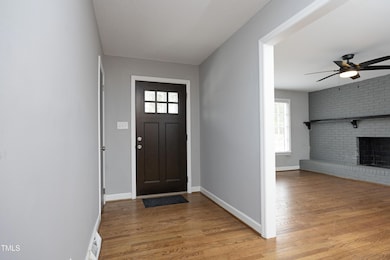
4713 Zebulon Rd Zebulon, NC 27597
Highlights
- Horses Allowed On Property
- Wood Flooring
- Bonus Room
- Deck
- 1 Fireplace
- No HOA
About This Home
As of March 2025NO HOA! 2 bedroom home that also has a large bonus room with a closet. This newly remodeled home is in move-in ready condition. You must see this stunning interior renovation. The home even has two family rooms. The large, double shower head, tiled shower and master bath is connected to a bonus/flex room with closet. While the original septic tank cannot be verified as anything other than a two bedroom, possibilities abound for this ''too cute'' ranch home. This is a must-see, renovated home in a fabulous growing area close to Raleigh, but just far enough away to enjoy a rural lifestyle. Less than one mile from the Little River.
Home Details
Home Type
- Single Family
Est. Annual Taxes
- $1,147
Year Built
- Built in 1970
Lot Details
- 0.58 Acre Lot
- Property is zoned R-80W
Home Design
- Brick Veneer
- Brick Foundation
- Slab Foundation
- Shingle Roof
Interior Spaces
- 1,828 Sq Ft Home
- 1-Story Property
- Ceiling Fan
- 1 Fireplace
- Family Room
- Living Room
- Dining Room
- Bonus Room
Kitchen
- Double Oven
- Electric Range
- Microwave
- Ice Maker
Flooring
- Wood
- Tile
- Luxury Vinyl Tile
Bedrooms and Bathrooms
- 2 Bedrooms
- 2 Full Bathrooms
Parking
- 4 Parking Spaces
- 4 Open Parking Spaces
Schools
- Zebulon Elementary And Middle School
- Rolesville High School
Utilities
- Central Air
- Heat Pump System
- Private Water Source
- Well
- Septic Tank
Additional Features
- Deck
- Horses Allowed On Property
Community Details
- No Home Owners Association
Listing and Financial Details
- Assessor Parcel Number 1788466120
Map
Home Values in the Area
Average Home Value in this Area
Property History
| Date | Event | Price | Change | Sq Ft Price |
|---|---|---|---|---|
| 03/07/2025 03/07/25 | Sold | $325,000 | -1.5% | $178 / Sq Ft |
| 02/06/2025 02/06/25 | Pending | -- | -- | -- |
| 12/14/2024 12/14/24 | Price Changed | $329,900 | -5.5% | $180 / Sq Ft |
| 11/14/2024 11/14/24 | Price Changed | $349,000 | -5.4% | $191 / Sq Ft |
| 10/31/2024 10/31/24 | Price Changed | $369,000 | -2.6% | $202 / Sq Ft |
| 10/26/2024 10/26/24 | Price Changed | $379,000 | -5.0% | $207 / Sq Ft |
| 10/23/2024 10/23/24 | For Sale | $399,000 | -- | $218 / Sq Ft |
Tax History
| Year | Tax Paid | Tax Assessment Tax Assessment Total Assessment is a certain percentage of the fair market value that is determined by local assessors to be the total taxable value of land and additions on the property. | Land | Improvement |
|---|---|---|---|---|
| 2024 | $1,147 | $181,437 | $38,250 | $143,187 |
| 2023 | $1,117 | $140,732 | $28,900 | $111,832 |
| 2022 | $1,036 | $140,732 | $28,900 | $111,832 |
| 2021 | $1,009 | $140,732 | $28,900 | $111,832 |
| 2020 | $992 | $140,732 | $28,900 | $111,832 |
| 2019 | $970 | $116,337 | $20,400 | $95,937 |
| 2018 | $893 | $116,337 | $20,400 | $95,937 |
| 2017 | $847 | $116,337 | $20,400 | $95,937 |
| 2016 | $830 | $116,337 | $20,400 | $95,937 |
| 2015 | $833 | $117,111 | $36,000 | $81,111 |
| 2014 | $791 | $117,111 | $36,000 | $81,111 |
Mortgage History
| Date | Status | Loan Amount | Loan Type |
|---|---|---|---|
| Open | $319,113 | FHA | |
| Closed | $319,113 | FHA | |
| Previous Owner | $63,822 | FHA |
Deed History
| Date | Type | Sale Price | Title Company |
|---|---|---|---|
| Warranty Deed | $325,000 | None Listed On Document | |
| Warranty Deed | $325,000 | None Listed On Document | |
| Deed | $180,000 | South City Title | |
| Deed | -- | -- | |
| Warranty Deed | $65,000 | None Available | |
| Warranty Deed | -- | None Available |
Similar Homes in Zebulon, NC
Source: Doorify MLS
MLS Number: 10059604
APN: 1788.01-46-6120-000
- 7128 Trappers Ct
- 5100 Grist Stone Way
- 5300 Pulley Town Rd
- 5124 Grist Stone Way
- 8401 Mitchell Mill Rd
- 7916 River Dare Ave
- 4912 Hidden Pasture Way
- 4908 Hidden Pasture Way
- 5408 Rivercrest Dr
- 3717 Doyle Rd
- 3828 Standing Pine Ln
- 3829 Standing Pine Ln
- 8925 Hopkins Knob Ct
- 8917 Fowler Rd
- 20 Diamond Creek Dr
- 35 Diamond Creek Dr
- 15 Diamond Creek Dr
- 55 Diamond Creek Dr
- 10 Gray Bass Ct
- 8437 Little Woody Ct
