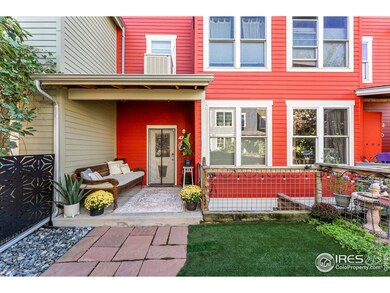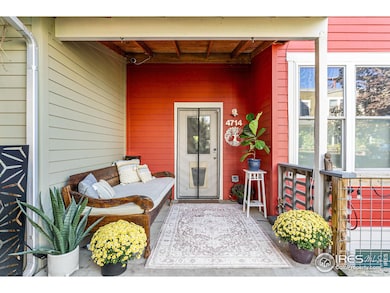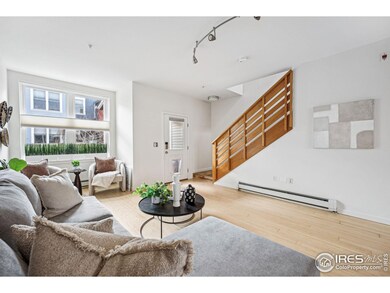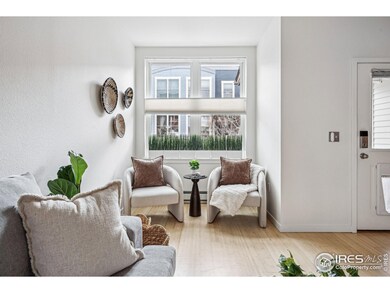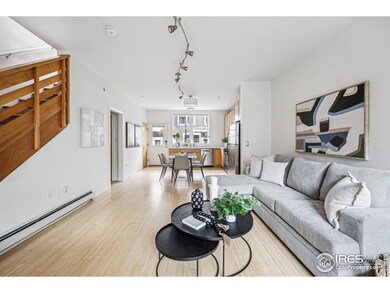
4714 16th St Unit 17 Boulder, CO 80304
North Boulder NeighborhoodEstimated payment $5,043/month
Highlights
- Fitness Center
- Spa
- Deck
- Crest View Elementary School Rated A-
- Clubhouse
- 2-minute walk to Holiday Park
About This Home
Rare opportunity to own this beautifully updated condo in North Boulder's sought-after Wild Sage Cohousing community! This inviting home welcomes you upon arrival with its cozy and covered front patio. As you walk in the front door, enjoy the open living area with recently finished bamboo flooring and abundant natural light. The spacious kitchen opens to a charming back deck accompanied with overhead patio lights, perfect for those family and friend gatherings. Upstairs welcomes you with two sunlit bedrooms that share a full bathroom with gorgeous soaking tub. The lower level includes a 3/4 bath and a third bedroom, or use it as a needed office space. For those movie lovers, this downstairs space is perfect for a full sectional sofa and large screen TV. This unit has one reserved parking space within walking distance to the front door and access to Boulders Public Transportation system. Many of Boulder trails and recreational opportunities are walking distance away as well as shopping, dining, and much more. Wild Sage offers exceptional amenities, including an amazing Common House that hosts a fitness center, full industrial kitchen, entertaining or gathering center, rooftop hot tub, playroom, library, guest bedrooms for out of town guests, community meals, playground and more. Wild Sage is an intentional cohousing community where residents are expected to participate in keeping the community functioning both socially and practically by taking part in community meals or other gatherings, participating in community workdays, and working on team projects.
Townhouse Details
Home Type
- Townhome
Est. Annual Taxes
- $3,962
Year Built
- Built in 2003
Lot Details
- Fenced
- Private Yard
HOA Fees
- $638 Monthly HOA Fees
Parking
- 1 Car Garage
- Reserved Parking
Home Design
- Wood Frame Construction
- Composition Roof
Interior Spaces
- 1,608 Sq Ft Home
- 2-Story Property
- Window Treatments
Kitchen
- Eat-In Kitchen
- Gas Oven or Range
- Self-Cleaning Oven
- Microwave
- Dishwasher
- Disposal
Flooring
- Bamboo
- Wood
- Luxury Vinyl Tile
Bedrooms and Bathrooms
- 3 Bedrooms
- Primary Bathroom is a Full Bathroom
Laundry
- Dryer
- Washer
Basement
- Basement Fills Entire Space Under The House
- Laundry in Basement
Outdoor Features
- Spa
- Deck
- Patio
Schools
- Whittier Elementary School
- Casey Middle School
- Boulder High School
Utilities
- Cooling Available
- Baseboard Heating
- High Speed Internet
- Cable TV Available
Listing and Financial Details
- Assessor Parcel Number R0507135
Community Details
Overview
- Association fees include common amenities, trash, snow removal, ground maintenance, management, utilities, maintenance structure, water/sewer
- Wild Sage Cohousing Condos Subdivision
Amenities
- Clubhouse
- Recreation Room
Recreation
- Community Playground
- Fitness Center
- Park
- Hiking Trails
Map
Home Values in the Area
Average Home Value in this Area
Tax History
| Year | Tax Paid | Tax Assessment Tax Assessment Total Assessment is a certain percentage of the fair market value that is determined by local assessors to be the total taxable value of land and additions on the property. | Land | Improvement |
|---|---|---|---|---|
| 2024 | $3,962 | $45,879 | -- | $45,879 |
| 2023 | $3,962 | $45,879 | -- | $49,564 |
| 2022 | $4,103 | $44,188 | $0 | $44,188 |
| 2021 | $3,913 | $45,460 | $0 | $45,460 |
| 2020 | $3,739 | $42,957 | $0 | $42,957 |
| 2019 | $3,682 | $42,957 | $0 | $42,957 |
| 2018 | $3,348 | $38,614 | $0 | $38,614 |
| 2017 | $3,243 | $42,689 | $0 | $42,689 |
| 2016 | $2,446 | $28,258 | $0 | $28,258 |
| 2015 | $2,316 | $23,195 | $0 | $23,195 |
| 2014 | $1,950 | $23,195 | $0 | $23,195 |
Property History
| Date | Event | Price | Change | Sq Ft Price |
|---|---|---|---|---|
| 02/27/2025 02/27/25 | For Sale | $730,000 | -- | $454 / Sq Ft |
Deed History
| Date | Type | Sale Price | Title Company |
|---|---|---|---|
| Warranty Deed | $264,526 | Land Title |
Mortgage History
| Date | Status | Loan Amount | Loan Type |
|---|---|---|---|
| Open | $180,000 | Credit Line Revolving | |
| Closed | $216,000 | New Conventional | |
| Closed | $100,000 | Credit Line Revolving | |
| Closed | $220,300 | New Conventional | |
| Closed | $17,000 | Unknown | |
| Closed | $252,000 | Fannie Mae Freddie Mac | |
| Closed | $211,558 | Purchase Money Mortgage | |
| Closed | $39,667 | No Value Available |
Similar Homes in Boulder, CO
Source: IRES MLS
MLS Number: 1027307
APN: 1463070-48-003
- 1495 Zamia Ave Unit 3
- 1434 Zamia Ave
- 4693 14th St Unit 4693
- 1351 Yellow Pine Ave Unit 1351
- 1820 Mary Ln Unit 1
- 1820 Mary Ln Unit 9
- 4632 14th St Unit 10
- 1200 Yarmouth Ave Unit 239
- 4645 Broadway St Unit 1
- 4520 Broadway St Unit 208
- 4500 19th St Unit 109
- 4500 19th St Unit 454
- 4500 19th St Unit 97
- 4866 Dakota Blvd
- 1065 Laramie Blvd Unit F
- 1170 Violet Ave
- 789 Zamia Ave
- 1160 Violet Ave
- 1150 Violet Ave
- 4860 Fountain St

