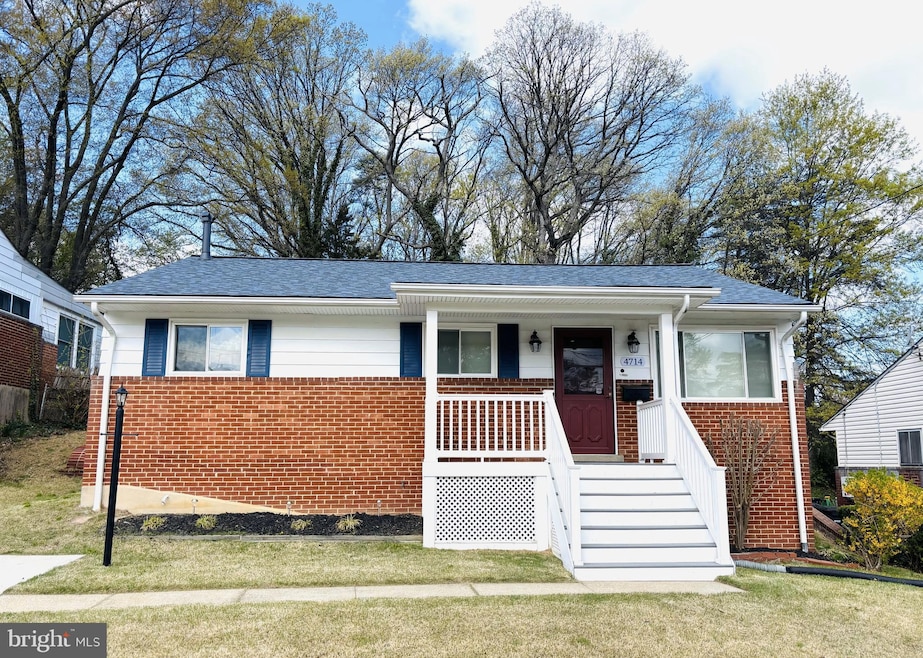
4714 Glenoak Rd Hyattsville, MD 20784
Woodlawn NeighborhoodEstimated payment $3,299/month
Highlights
- Open Floorplan
- Wood Flooring
- Stainless Steel Appliances
- Raised Ranch Architecture
- No HOA
- Country Kitchen
About This Home
YOUR SEARCH IS OVER!
This beautiful newly renovated move-in ready home is one of a kind and has much to offer!
Walk up to an attractive front porch with seating space and explore this cozy freshly painted home with recess and tons of natural lighting, separate living/dining room spaces with modern fixtures, a picture perfect fully remodeled kitchen with plenty of counter space, lots of cabinet storage, under cabinet lighting, and brand-new stainless-steel appliances. Three bedrooms on the main level, 1.5 renovated bathrooms, fully closed-in updated large back porch room with new mini-split heating/cooling system. Inviting outdoor patio with lighting makes a perfect space for grilling and entertaining, with a fenced-in garden styled backyard that offers a children’s playhouse and backs up to a private wooded lot! PLUS, NEW ROOF WITH WARRANTY!
The lower level offers a large walk out basement, new LVP flooring, with spacious laundry room, large recreation area, ample closet space and an extra room ideal for office, library or guest room.
Walking distance to multiple shopping centers, restaurants, local park, and is conveniently accessible to Washington DC, Virginia, Baltimore, Annapolis thru I-95 and MD-50. Minutes to Washington Metro Station in New Carrolton Maryland (transportation hub to Amtrak and Greyhound).
THIS UNIQUE PROPERTY WON'T LAST LONG!
Home Details
Home Type
- Single Family
Est. Annual Taxes
- $4,825
Year Built
- Built in 1957 | Remodeled in 2024
Lot Details
- 6,050 Sq Ft Lot
- Property is in very good condition
- Property is zoned RSF65
Home Design
- Raised Ranch Architecture
- Brick Exterior Construction
- Slab Foundation
- Architectural Shingle Roof
- Shingle Siding
Interior Spaces
- Property has 2 Levels
- Open Floorplan
- Carbon Monoxide Detectors
Kitchen
- Country Kitchen
- Built-In Microwave
- Dishwasher
- Stainless Steel Appliances
- Disposal
Flooring
- Wood
- Carpet
- Luxury Vinyl Plank Tile
Bedrooms and Bathrooms
- Soaking Tub
Laundry
- Dryer
- Washer
Finished Basement
- Basement Fills Entire Space Under The House
- Laundry in Basement
Parking
- 1 Parking Space
- 1 Driveway Space
- Dirt Driveway
- Off-Street Parking
Outdoor Features
- Shed
Utilities
- Central Heating and Cooling System
- Ductless Heating Or Cooling System
- Vented Exhaust Fan
- 110 Volts
- Natural Gas Water Heater
Community Details
- No Home Owners Association
- Landover Hills Subdivision
Listing and Financial Details
- Coming Soon on 4/30/25
- Tax Lot 45
- Assessor Parcel Number 17020181206
Map
Home Values in the Area
Average Home Value in this Area
Tax History
| Year | Tax Paid | Tax Assessment Tax Assessment Total Assessment is a certain percentage of the fair market value that is determined by local assessors to be the total taxable value of land and additions on the property. | Land | Improvement |
|---|---|---|---|---|
| 2024 | $4,132 | $324,767 | $0 | $0 |
| 2023 | $0 | $286,200 | $75,400 | $210,800 |
| 2022 | $3,777 | $277,133 | $0 | $0 |
| 2021 | $3,636 | $268,067 | $0 | $0 |
| 2020 | $3,572 | $259,000 | $70,200 | $188,800 |
| 2019 | $3,483 | $248,400 | $0 | $0 |
| 2018 | $3,334 | $237,800 | $0 | $0 |
| 2017 | $3,290 | $227,200 | $0 | $0 |
| 2016 | -- | $217,300 | $0 | $0 |
| 2015 | $3,139 | $207,400 | $0 | $0 |
| 2014 | $3,139 | $197,500 | $0 | $0 |
Deed History
| Date | Type | Sale Price | Title Company |
|---|---|---|---|
| Deed | $51,000 | -- |
Similar Homes in Hyattsville, MD
Source: Bright MLS
MLS Number: MDPG2147824
APN: 02-0181206
- 4828 Woodlawn Dr
- 4719 68th Ave
- 6811 Greenvale Pkwy
- 4710 Rockford Dr
- 4909 70th Ave
- 6709 Stanton Rd
- 6701 Furman Pkwy
- 6913 Freeport St
- 4905 66th Ave
- 5102 72nd Place
- 5406 67th Ave
- 3902 Thornwood Rd
- 5405 Newby Ave
- 4120 Fairfax St
- 6011 Emerson St Unit 307
- 6011 Emerson St Unit 407
- 6011 Emerson St Unit 607
- 6011 Emerson St Unit 115
- 3503 65th Ave
- 4006 70th Ave
