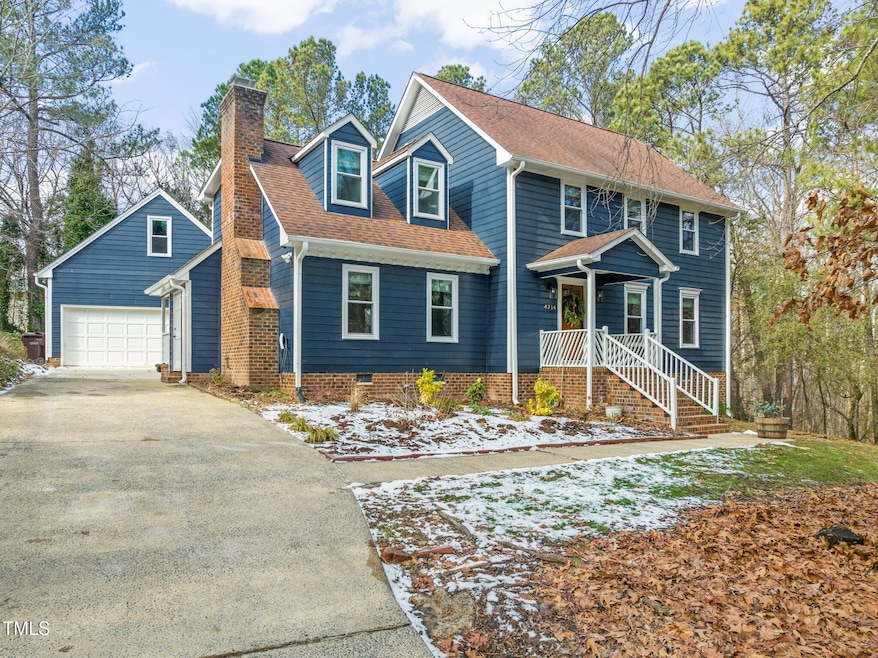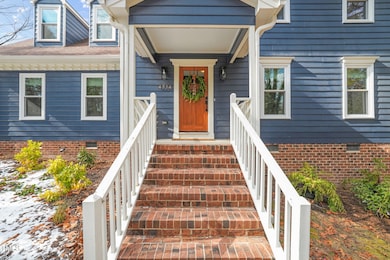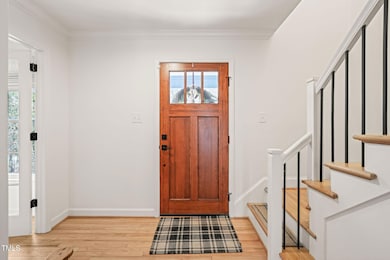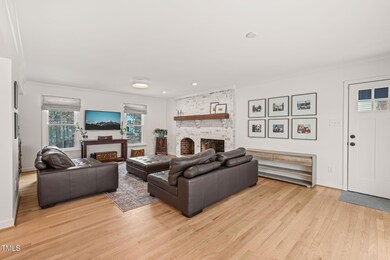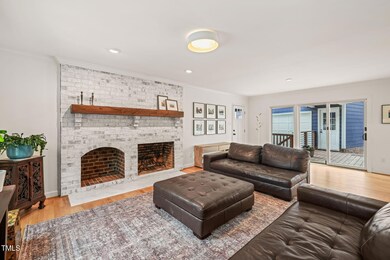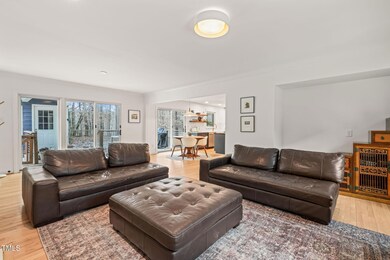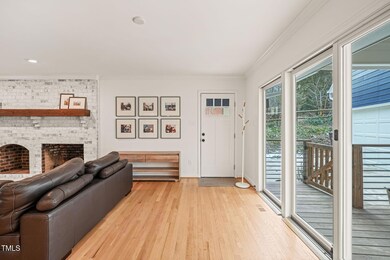
4714 Highgate Dr Durham, NC 27713
Woodcroft Neighborhood
4
Beds
2.5
Baths
2,440
Sq Ft
0.47
Acres
Highlights
- Finished Room Over Garage
- Open Floorplan
- Clubhouse
- 0.47 Acre Lot
- Colonial Architecture
- Property is near a clubhouse
About This Home
As of February 2025''For Comp Purposes Only''
Home Details
Home Type
- Single Family
Est. Annual Taxes
- $4,684
Year Built
- Built in 1985
Lot Details
- 0.47 Acre Lot
- Wood Fence
- Native Plants
- Lot Sloped Up
- Wooded Lot
- Many Trees
- Garden
- Back Yard Fenced and Front Yard
HOA Fees
- $25 Monthly HOA Fees
Parking
- 2 Car Detached Garage
- Finished Room Over Garage
- Electric Vehicle Home Charger
- Front Facing Garage
- Private Driveway
Home Design
- Colonial Architecture
- Shingle Roof
Interior Spaces
- 2,440 Sq Ft Home
- 2-Story Property
- Open Floorplan
- Built-In Features
- Bookcases
- Crown Molding
- Smooth Ceilings
- Recessed Lighting
- Chandelier
- Wood Burning Fireplace
- Triple Pane Windows
- ENERGY STAR Qualified Windows
- Window Treatments
- Bay Window
- Window Screens
- French Doors
- Sliding Doors
- Entrance Foyer
- Family Room with Fireplace
- Living Room
- L-Shaped Dining Room
- Breakfast Room
- Storage
Kitchen
- Eat-In Kitchen
- Free-Standing Electric Range
- Microwave
- Ice Maker
- Dishwasher
- Stainless Steel Appliances
- Kitchen Island
- Quartz Countertops
Flooring
- Wood
- Marble
- Tile
- Luxury Vinyl Tile
Bedrooms and Bathrooms
- 4 Bedrooms
- Walk-In Closet
- Double Vanity
- Bathtub with Shower
- Shower Only
- Walk-in Shower
Laundry
- Laundry in Hall
- Laundry on upper level
- Dryer
- Washer
Attic
- Pull Down Stairs to Attic
- Unfinished Attic
Home Security
- Smart Thermostat
- Outdoor Smart Camera
- Carbon Monoxide Detectors
- Fire and Smoke Detector
Eco-Friendly Details
- Energy-Efficient HVAC
- Energy-Efficient Thermostat
Outdoor Features
- Deck
- Exterior Lighting
- Rain Gutters
- Front Porch
Location
- Property is near a clubhouse
- Suburban Location
Schools
- Southwest Elementary School
- Githens Middle School
- Jordan High School
Utilities
- Cooling System Powered By Gas
- Forced Air Zoned Heating and Cooling System
- Heating System Uses Natural Gas
- Vented Exhaust Fan
- Underground Utilities
- Water Purifier
- High Speed Internet
- Phone Available
- Cable TV Available
Listing and Financial Details
- Assessor Parcel Number 143715
Community Details
Overview
- Woodcroft Community Association, Inc Association, Phone Number (910) 295-3791
- Woodcroft Subdivision
- Maintained Community
Amenities
- Clubhouse
- Community Storage Space
Recreation
- Tennis Courts
- Recreation Facilities
- Community Playground
- Exercise Course
- Community Pool
- Jogging Path
- Trails
Map
Create a Home Valuation Report for This Property
The Home Valuation Report is an in-depth analysis detailing your home's value as well as a comparison with similar homes in the area
Home Values in the Area
Average Home Value in this Area
Property History
| Date | Event | Price | Change | Sq Ft Price |
|---|---|---|---|---|
| 02/24/2025 02/24/25 | Sold | $705,000 | +4.4% | $289 / Sq Ft |
| 02/24/2025 02/24/25 | Pending | -- | -- | -- |
| 02/24/2025 02/24/25 | For Sale | $675,000 | +44.8% | $277 / Sq Ft |
| 12/14/2023 12/14/23 | Off Market | $466,000 | -- | -- |
| 11/30/2021 11/30/21 | Sold | $466,000 | 0.0% | $193 / Sq Ft |
| 10/04/2021 10/04/21 | Pending | -- | -- | -- |
| 09/30/2021 09/30/21 | For Sale | $466,000 | -- | $193 / Sq Ft |
Source: Doorify MLS
Tax History
| Year | Tax Paid | Tax Assessment Tax Assessment Total Assessment is a certain percentage of the fair market value that is determined by local assessors to be the total taxable value of land and additions on the property. | Land | Improvement |
|---|---|---|---|---|
| 2024 | $4,684 | $335,801 | $69,587 | $266,214 |
| 2023 | $4,399 | $335,801 | $69,587 | $266,214 |
| 2022 | $4,298 | $335,801 | $69,587 | $266,214 |
| 2021 | $4,278 | $335,801 | $69,587 | $266,214 |
| 2020 | $4,177 | $335,801 | $69,587 | $266,214 |
| 2019 | $4,177 | $335,801 | $69,587 | $266,214 |
| 2018 | $3,692 | $272,156 | $51,275 | $220,881 |
| 2017 | $3,665 | $272,156 | $51,275 | $220,881 |
| 2016 | $3,541 | $272,156 | $51,275 | $220,881 |
| 2015 | $3,725 | $269,111 | $52,532 | $216,579 |
| 2014 | $3,725 | $269,111 | $52,532 | $216,579 |
Source: Public Records
Mortgage History
| Date | Status | Loan Amount | Loan Type |
|---|---|---|---|
| Open | $543,200 | New Conventional | |
| Previous Owner | $442,700 | New Conventional | |
| Previous Owner | $121,500 | New Conventional | |
| Previous Owner | $21,500 | Stand Alone Second | |
| Previous Owner | $172,000 | Purchase Money Mortgage | |
| Previous Owner | $183,150 | No Value Available |
Source: Public Records
Deed History
| Date | Type | Sale Price | Title Company |
|---|---|---|---|
| Warranty Deed | $705,000 | None Listed On Document | |
| Warranty Deed | $466,000 | None Available | |
| Warranty Deed | $441,000 | None Available | |
| Warranty Deed | $215,000 | -- | |
| Warranty Deed | $204,000 | -- |
Source: Public Records
Similar Homes in Durham, NC
Source: Doorify MLS
MLS Number: 10078218
APN: 143715
Nearby Homes
- 19 Lansgate Ct
- 6 Kersey Ct
- 4910 Highgate Dr
- 2115 Opulent Oaks Ln Unit 16
- 2126 Opulent Oaks Ln Unit 14
- 2117 Opulent Oaks Ln Unit 15
- 2114 Opulent Oaks Ln Unit 8
- 1013 Regalia Rd Unit 28
- 1011 Regalia Rd Unit 29
- 2112 Opulent Oaks Ln Unit 7
- 2118 Opulent Oaks Ln Unit 10
- 2007 Opulent Oaks Ln Unit 24
- 2009 Opulent Oaks Ln Unit 23
- 1005 Regalia Rd Unit 32
- 53 Westridge Dr
- 506 Nc 54 Hwy
- 4 W Bridlewood Trail
- 600 Audubon Lake Dr Unit 5a32
- 519 Touchstone Dr
- 519 Darby Glen Ln
