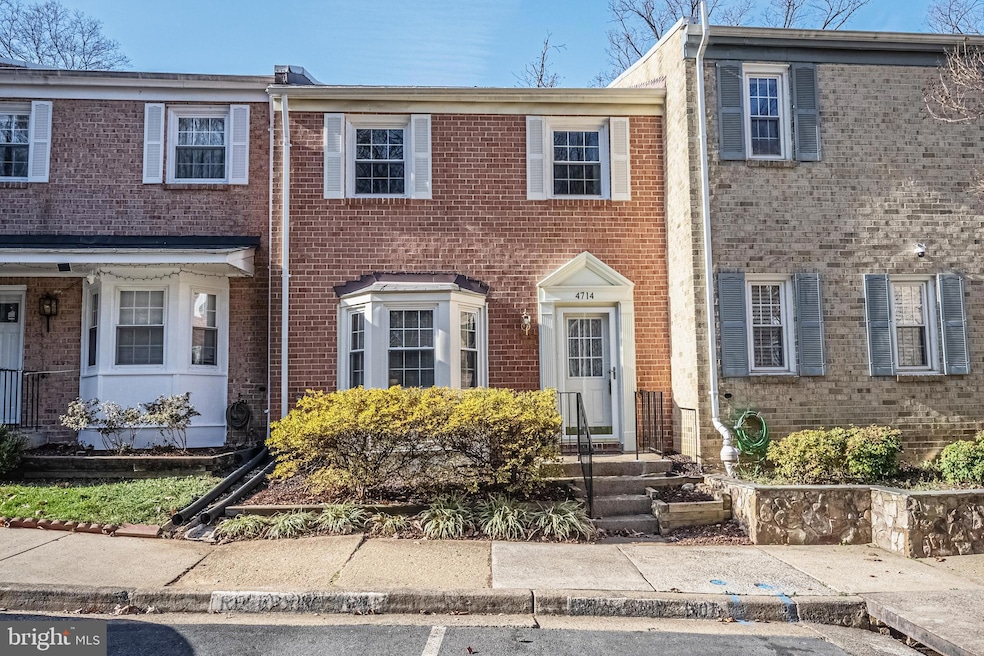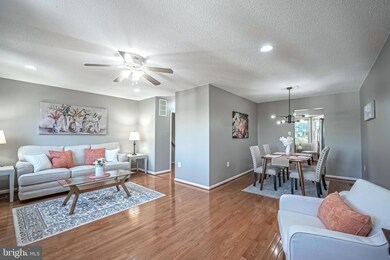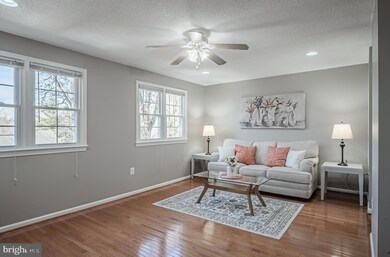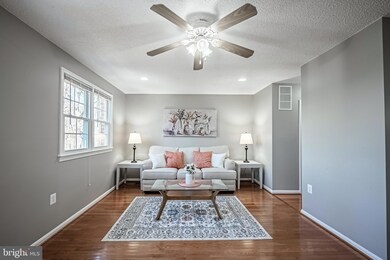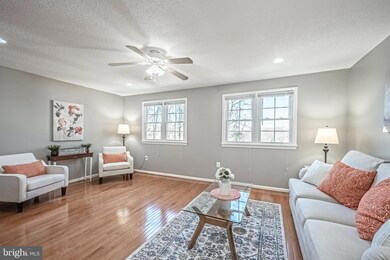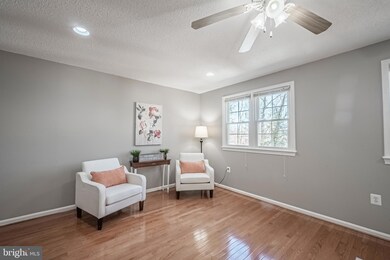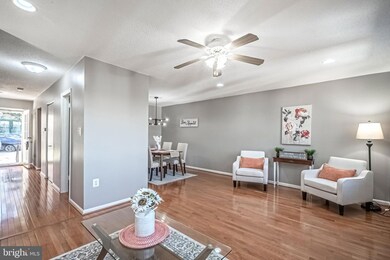
4714 Kandel Ct Annandale, VA 22003
Highlights
- Colonial Architecture
- Level Entry For Accessibility
- Forced Air Heating and Cooling System
About This Home
As of December 2024Offer deadline is Monday, December 9th at 5pm. This property is a rare find in the highly sought-after Annandale area, offering a unique opportunity for prospective homeowners. Meticulously maintained by its current owner, the house boasts an abundance of natural light, creating a warm and inviting atmosphere. The cozy kitchen, complete with a charming bay window, serves as the perfect space for family gatherings and quiet meals alike. The main level of the home features elegant hardwood floors throughout. The gourmet eat-in kitchen is both functional and stylish, ideal for culinary enthusiasts. Adjacent to the kitchen is a stunning living room that offers breathtaking sky views, providing a serene backdrop for relaxation. The spacious dining area complements the main level, making it perfect for hosting guests or enjoying intimate dinners. As you ascend the hardwood staircase, you’ll find the upper level equally impressive. It includes three generously sized bedrooms and two full bathrooms, all designed to ensure comfort and privacy. The hardwood flooring extends through the hallway, adding a touch of sophistication and continuity. The walkout basement is a versatile space that adds significant value to the property. It includes a full bathroom with a shower, making it ideal for guests or as a recreational area. Additionally, the expansive laundry room doubles as a storage room, offering ample space for organizational needs. The backyard is securely enclosed with a fence, providing a safe and private outdoor environment. Whether you envision a garden, a play area, or a peaceful retreat, the backyard caters to a variety of lifestyle preferences.
New Outside-Railing(2024), New Paint(2024), New Dining Light Fixture(2024), Basement Floor(2023), Dishwasher(2022), Carpet(2020), Harwood Floor(2016), Dryer and Washer(2016), Roofing(2015), Window and Sliding door(2012)
Townhouse Details
Home Type
- Townhome
Est. Annual Taxes
- $5,964
Year Built
- Built in 1973
HOA Fees
- $116 Monthly HOA Fees
Home Design
- Colonial Architecture
- Manor Architecture
- Brick Exterior Construction
- Concrete Perimeter Foundation
Interior Spaces
- Property has 3 Levels
- Walk-Out Basement
Bedrooms and Bathrooms
- 3 Bedrooms
Parking
- 3 Open Parking Spaces
- 3 Parking Spaces
- Parking Lot
- 1 Assigned Parking Space
Utilities
- Forced Air Heating and Cooling System
- Electric Water Heater
Additional Features
- Level Entry For Accessibility
- 1,360 Sq Ft Lot
Community Details
- Heritage Village Subdivision
Listing and Financial Details
- Tax Lot 55A1
- Assessor Parcel Number 0711 26 0055A1
Map
Home Values in the Area
Average Home Value in this Area
Property History
| Date | Event | Price | Change | Sq Ft Price |
|---|---|---|---|---|
| 12/27/2024 12/27/24 | Sold | $570,000 | +3.6% | $331 / Sq Ft |
| 12/09/2024 12/09/24 | Pending | -- | -- | -- |
| 12/05/2024 12/05/24 | For Sale | $550,000 | +67.7% | $320 / Sq Ft |
| 05/10/2012 05/10/12 | Sold | $328,000 | 0.0% | $166 / Sq Ft |
| 04/09/2012 04/09/12 | Pending | -- | -- | -- |
| 04/02/2012 04/02/12 | Price Changed | $328,000 | -1.8% | $166 / Sq Ft |
| 04/01/2012 04/01/12 | Price Changed | $334,000 | -1.2% | $169 / Sq Ft |
| 03/24/2012 03/24/12 | For Sale | $338,000 | +3.0% | $171 / Sq Ft |
| 03/15/2012 03/15/12 | Off Market | $328,000 | -- | -- |
| 03/13/2012 03/13/12 | Price Changed | $338,000 | 0.0% | $171 / Sq Ft |
| 03/13/2012 03/13/12 | For Sale | $338,000 | +2.8% | $171 / Sq Ft |
| 03/02/2012 03/02/12 | Pending | -- | -- | -- |
| 02/24/2012 02/24/12 | Price Changed | $328,800 | -3.0% | $166 / Sq Ft |
| 01/05/2012 01/05/12 | For Sale | $338,900 | -- | $171 / Sq Ft |
Tax History
| Year | Tax Paid | Tax Assessment Tax Assessment Total Assessment is a certain percentage of the fair market value that is determined by local assessors to be the total taxable value of land and additions on the property. | Land | Improvement |
|---|---|---|---|---|
| 2024 | $6,520 | $514,880 | $150,000 | $364,880 |
| 2023 | $5,994 | $487,770 | $145,000 | $342,770 |
| 2022 | $5,821 | $467,510 | $130,000 | $337,510 |
| 2021 | $5,442 | $429,680 | $120,000 | $309,680 |
| 2020 | $5,331 | $419,190 | $120,000 | $299,190 |
| 2019 | $4,980 | $388,290 | $113,000 | $275,290 |
| 2018 | $4,431 | $385,290 | $110,000 | $275,290 |
| 2017 | $4,526 | $360,140 | $104,000 | $256,140 |
| 2016 | $4,517 | $360,140 | $104,000 | $256,140 |
| 2015 | $4,230 | $348,120 | $97,000 | $251,120 |
| 2014 | $4,087 | $336,060 | $97,000 | $239,060 |
Mortgage History
| Date | Status | Loan Amount | Loan Type |
|---|---|---|---|
| Open | $420,000 | New Conventional | |
| Closed | $420,000 | New Conventional | |
| Previous Owner | $214,000 | New Conventional | |
| Previous Owner | $241,000 | Adjustable Rate Mortgage/ARM | |
| Previous Owner | $262,400 | New Conventional | |
| Previous Owner | $147,700 | No Value Available |
Deed History
| Date | Type | Sale Price | Title Company |
|---|---|---|---|
| Deed | $570,000 | Quantum Title | |
| Deed | $570,000 | Quantum Title | |
| Warranty Deed | $328,000 | -- | |
| Special Warranty Deed | $260,000 | -- | |
| Deed | $155,500 | -- |
Similar Homes in Annandale, VA
Source: Bright MLS
MLS Number: VAFX2212268
APN: 0711-26-0055A1
- 4728 Kandel Ct
- 7049 Cindy Ln
- 7209 Sipes Ln
- 4824 Kingston Dr
- 4563 King Edward Ct
- 5008 Backlick Rd
- 4550 King William Ct
- 4413 Elan Ct
- 4917 Kingston Dr
- 7233 Vellex Ln
- 6758 Perry Penney Dr
- 7244 Vellex Ln
- 7241 Vellex Ln
- 4501 Ravensworth Rd
- 5100 Kingston Dr
- 4521 Logsdon Dr Unit 238
- 4490 Ruggles Ct
- 4645 Brentleigh Ct
- 4355 Greenberry Ln
- 4653 Brentleigh Ct
