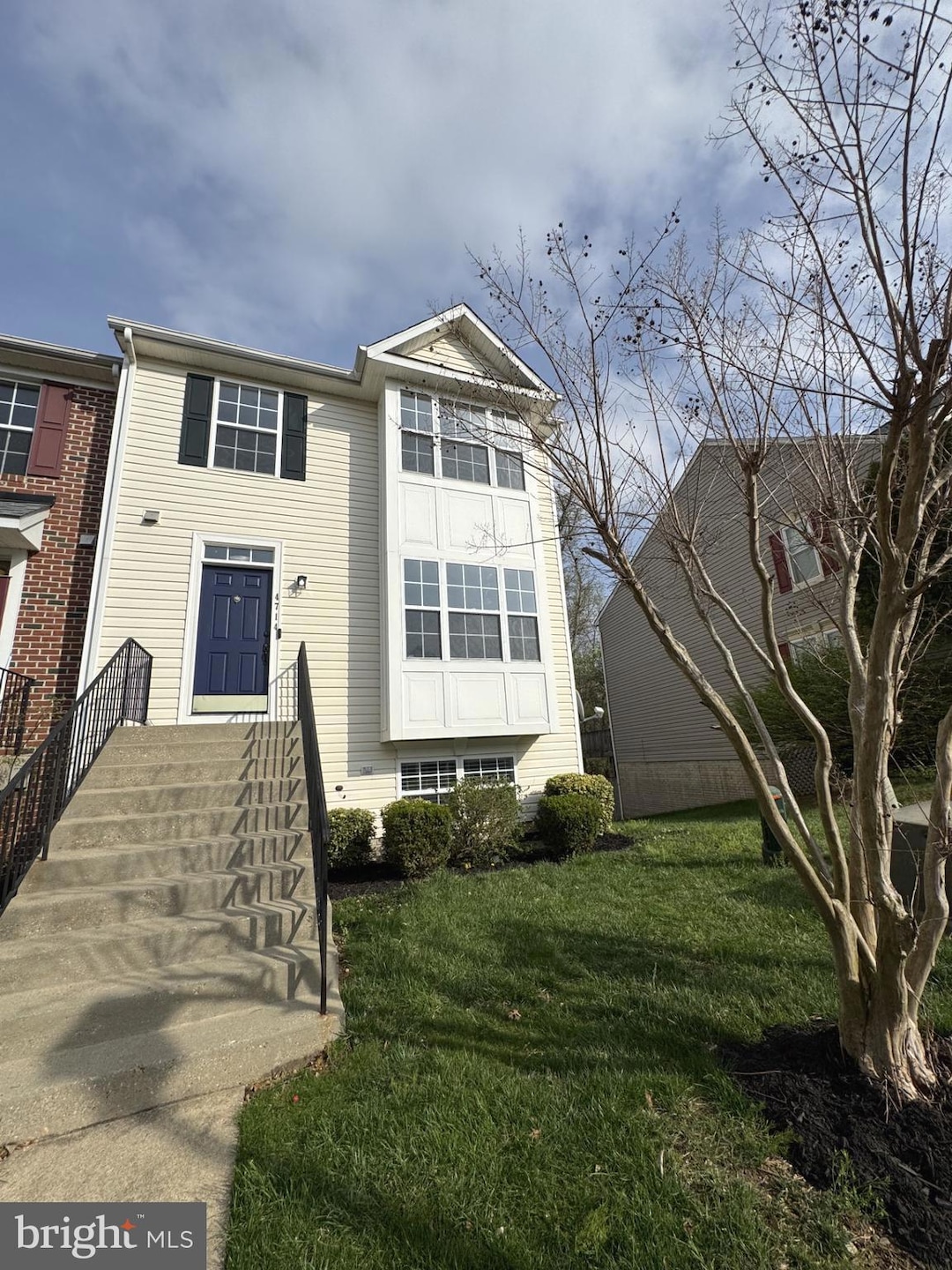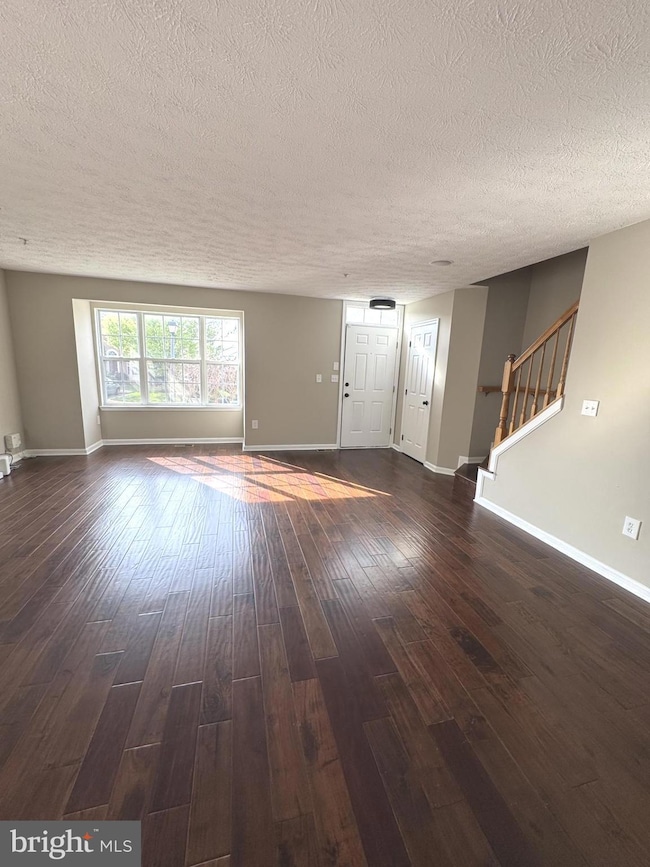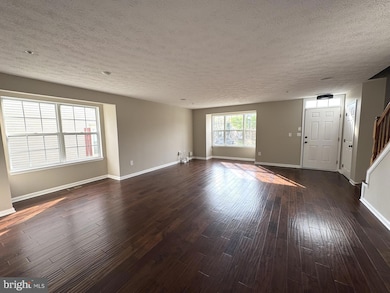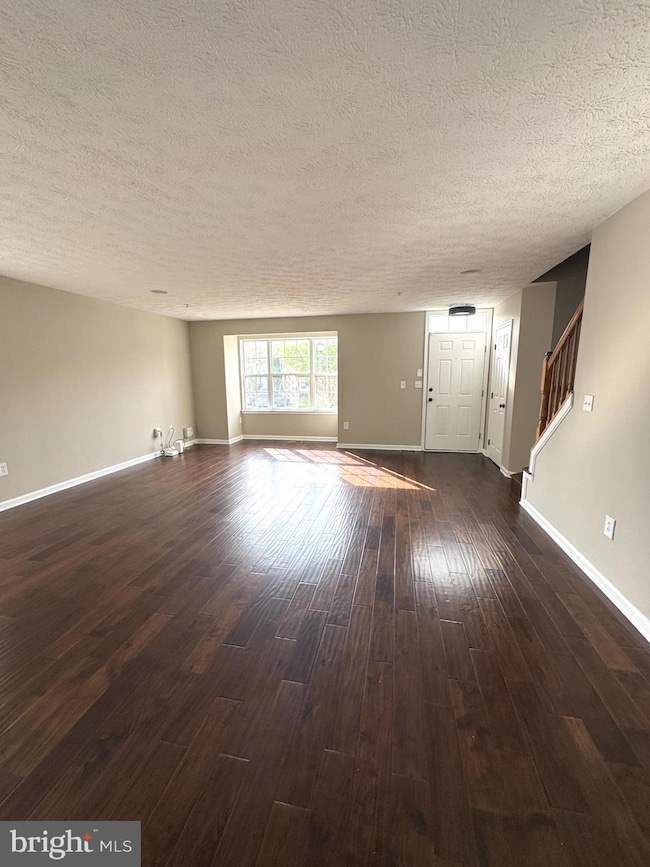
Estimated payment $3,274/month
Highlights
- Colonial Architecture
- Central Air
- Heat Pump System
- Stainless Steel Appliances
- Property is in very good condition
About This Home
Discover the perfect blend of comfort, style, and convenience in this stunning end-unit townhome in the highly sought-after Vista Gardens community. Boasting a scenic view and abundant natural light, this home offers the privacy of an end unit paired with an open, spacious floorplan ideal for both relaxing and entertaining. Step into the beautifully updated kitchen, where quartz countertops, shaker-style cabinets, and stainless-steel appliances create a modern and functional cooking space. Engineered hardwood flooring on the main level adds warmth and elegance, flowing seamlessly into the dining area with access to a large wood deck — perfect for morning coffee or evening sunsets. Upstairs, you'll find three generous bedrooms and two full bathrooms, including a sun-filled primary suite featuring a state-of-the-art bathroom with elegant fixtures — designed to feel like your own private sanctuary. A main-level powder room adds convenience for guests. The walk-out basement includes a spacious recreation room, a full bathroom, and additional unfinished space — ideal for a gym, home office, or guest suite. Enjoy direct backyard access from the basement, perfect for seamless indoor-outdoor living. Don’t miss your chance to own this beautifully maintained home in one of the area’s most desirable communities. Schedule your private tour today!
Townhouse Details
Home Type
- Townhome
Est. Annual Taxes
- $4,750
Year Built
- Built in 2001
Lot Details
- 2,096 Sq Ft Lot
- Property is in very good condition
HOA Fees
- $115 Monthly HOA Fees
Parking
- 2 Assigned Parking Spaces
Home Design
- Colonial Architecture
- Frame Construction
- Concrete Perimeter Foundation
Interior Spaces
- Property has 3 Levels
Kitchen
- Gas Oven or Range
- Built-In Microwave
- Dishwasher
- Stainless Steel Appliances
- Disposal
Bedrooms and Bathrooms
- 3 Bedrooms
Laundry
- Dryer
- Washer
Partially Finished Basement
- Rear Basement Entry
- Natural lighting in basement
Schools
- Ardmore Elementary School
- Ernest Everett Just Middle School
- Charles Herbert Flowers High School
Utilities
- Central Air
- Heat Pump System
- Natural Gas Water Heater
Community Details
- Camp Association Management Professionals HOA
- Vista Gardens Plat 1> Subdivision
Listing and Financial Details
- Tax Lot 272
- Assessor Parcel Number 17133141900
Map
Home Values in the Area
Average Home Value in this Area
Tax History
| Year | Tax Paid | Tax Assessment Tax Assessment Total Assessment is a certain percentage of the fair market value that is determined by local assessors to be the total taxable value of land and additions on the property. | Land | Improvement |
|---|---|---|---|---|
| 2024 | $4,372 | $319,733 | $0 | $0 |
| 2023 | $4,534 | $299,800 | $70,000 | $229,800 |
| 2022 | $4,386 | $292,400 | $0 | $0 |
| 2021 | $4,243 | $285,000 | $0 | $0 |
| 2020 | $4,186 | $277,600 | $70,000 | $207,600 |
| 2019 | $4,061 | $260,400 | $0 | $0 |
| 2018 | $3,917 | $243,200 | $0 | $0 |
| 2017 | $3,794 | $226,000 | $0 | $0 |
| 2016 | -- | $214,567 | $0 | $0 |
| 2015 | $5,100 | $203,133 | $0 | $0 |
| 2014 | $5,100 | $191,700 | $0 | $0 |
Property History
| Date | Event | Price | Change | Sq Ft Price |
|---|---|---|---|---|
| 04/10/2025 04/10/25 | For Sale | $495,000 | -- | $262 / Sq Ft |
Deed History
| Date | Type | Sale Price | Title Company |
|---|---|---|---|
| Deed | $325,000 | -- | |
| Deed | $333,269 | -- | |
| Deed | $333,269 | -- | |
| Deed | $325,000 | -- | |
| Deed | $380,000 | -- | |
| Deed | $380,000 | -- | |
| Deed | $183,750 | -- | |
| Deed | $160,000 | -- |
Mortgage History
| Date | Status | Loan Amount | Loan Type |
|---|---|---|---|
| Open | $325,000 | Purchase Money Mortgage | |
| Closed | $325,000 | Purchase Money Mortgage | |
| Closed | $325,000 | Purchase Money Mortgage | |
| Previous Owner | $325,000 | Purchase Money Mortgage | |
| Previous Owner | $57,000 | Purchase Money Mortgage | |
| Previous Owner | $323,000 | Purchase Money Mortgage | |
| Previous Owner | $323,000 | Purchase Money Mortgage |
Similar Homes in Bowie, MD
Source: Bright MLS
MLS Number: MDPG2148264
APN: 13-3141900
- 4309 Windflower Way
- 4106 Lavender Ln
- 11121 Superior Landing
- 4016 Ayden Ct
- 4803 Vista Green Ln
- 10308 Vista Hollow Way
- 4700 Ridgeline Terrace
- 4240 Glenn Dale Rd
- 11008 Annapolis Rd
- 3902 Kencrest Ct
- 1010 & 1012 Railroad Ave
- 4711 River Valley Way Unit 75
- 4838 Brookstone Terrace Unit 9
- 11411 Walpole Ct
- 10401 Cleary Ln
- 5203 Ashleigh Glen Ct
- 10307 Buena Vista Ave
- 3520 Golden Hill Dr
- 3506 Golden Hill Dr
- 10801 Electric Ave






