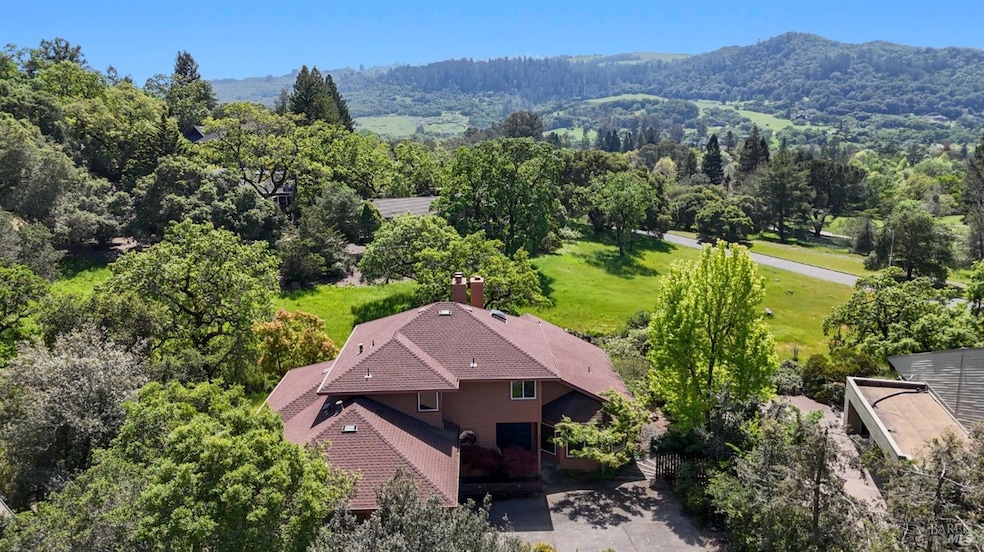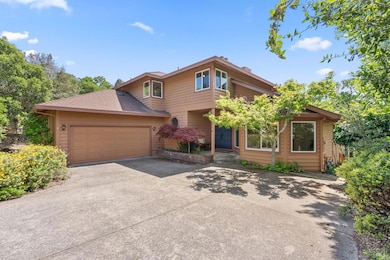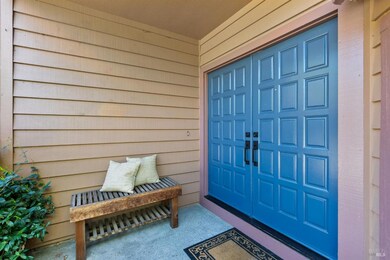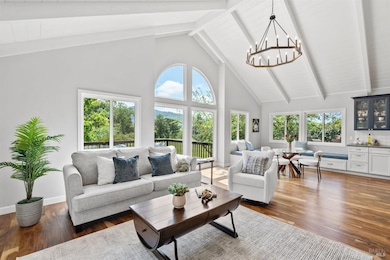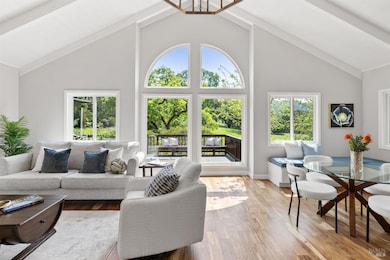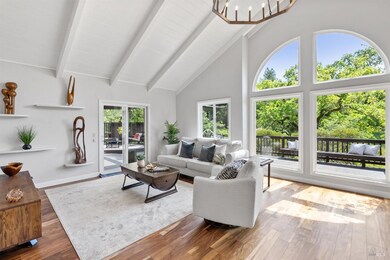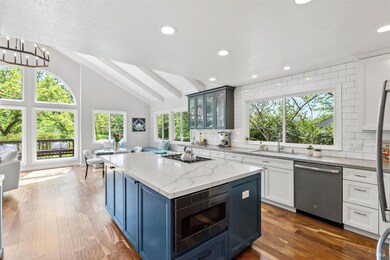
4714 Muirfield Ct Santa Rosa, CA 95405
Bennett Valley NeighborhoodEstimated payment $8,349/month
Highlights
- Wine Cellar
- Custom Home
- Fireplace in Primary Bedroom
- Strawberry Elementary School Rated A-
- Mountain View
- Wood Burning Stove
About This Home
Nestled in the sought-after Fairway View Estates neighborhood, this exceptional custom-built home seamlessly blends modern amenities with timeless charm. As you step inside, you're welcomed by a formal entry that leads into a breathtaking great room with soaring ceilings and expansive windows showcasing stunning mountain views and serene common space beyond. The elegant living room boasts rich hardwood floors and opens to a beautifully remodeled kitchen featuring custom cabinetry, quartz countertops, SS appliances, and a spacious island perfect for entertaining. Adjacent to the kitchen, the formal dining room provides a sophisticated space for gatherings, while the cozy family room invites quiet evenings by the fire. Designed for comfort and versatility, the main floor offers 2 bedrooms, a full bath & a powder room, while the upper level hosts an additional bedroom and the primary suite. The primary bedroom features panoramic views, a charming fireplace with a hand-painted mural. Step outside onto the expansive deck, ideal for al fresco dining, or savoring a glass of wine while taking in the peaceful surroundings. Perfectly positioned in a cul-de-sac, this home offers both privacy and convenience, with easy access to Annadel State Park, BV Golf Course & world-class wineries.
Open House Schedule
-
Saturday, April 26, 20251:00 to 4:00 pm4/26/2025 1:00:00 PM +00:004/26/2025 4:00:00 PM +00:00Don't miss this rare opportunity to own a truly exceptional property in one of Bennett Valley's most coveted locations!Add to Calendar
-
Sunday, April 27, 20251:00 to 4:00 pm4/27/2025 1:00:00 PM +00:004/27/2025 4:00:00 PM +00:00Don't miss this rare opportunity to own a truly exceptional property in one of Bennett Valley's most coveted locations!Add to Calendar
Home Details
Home Type
- Single Family
Est. Annual Taxes
- $8,728
Year Built
- Built in 1984 | Remodeled
Lot Details
- 0.27 Acre Lot
- Landscaped
- Garden
HOA Fees
- $101 Monthly HOA Fees
Parking
- 2 Car Attached Garage
- 4 Open Parking Spaces
- Garage Door Opener
Property Views
- Mountain
- Park or Greenbelt
Home Design
- Custom Home
- Concrete Foundation
- Composition Roof
- Wood Siding
Interior Spaces
- 2,944 Sq Ft Home
- 2-Story Property
- Cathedral Ceiling
- Ceiling Fan
- Skylights
- 2 Fireplaces
- Wood Burning Stove
- Fireplace With Gas Starter
- Formal Entry
- Wine Cellar
- Great Room
- Family Room
- Living Room with Attached Deck
- Formal Dining Room
- Storage
Kitchen
- Breakfast Area or Nook
- Self-Cleaning Oven
- Gas Cooktop
- Microwave
- Dishwasher
- Kitchen Island
- Quartz Countertops
- Disposal
Flooring
- Wood
- Carpet
- Linoleum
- Tile
Bedrooms and Bathrooms
- 4 Bedrooms
- Main Floor Bedroom
- Fireplace in Primary Bedroom
- Primary Bedroom Upstairs
- Walk-In Closet
- Bathroom on Main Level
Laundry
- Laundry Room
- Laundry on main level
- Dryer
- Washer
- Sink Near Laundry
- 220 Volts In Laundry
Eco-Friendly Details
- Energy-Efficient Appliances
- Energy-Efficient Windows
- Energy-Efficient Roof
Utilities
- Central Heating
- 220 Volts in Kitchen
Listing and Financial Details
- Assessor Parcel Number 147-410-050-000
Community Details
Overview
- Association fees include common areas, management
- Fairway View Esttes/ Grapevine Properties Association, Phone Number (707) 541-6233
- Fairway View Estates Subdivision
Recreation
- Trails
Map
Home Values in the Area
Average Home Value in this Area
Tax History
| Year | Tax Paid | Tax Assessment Tax Assessment Total Assessment is a certain percentage of the fair market value that is determined by local assessors to be the total taxable value of land and additions on the property. | Land | Improvement |
|---|---|---|---|---|
| 2023 | $8,728 | $764,291 | $245,548 | $518,743 |
| 2022 | $8,223 | $749,306 | $240,734 | $508,572 |
| 2021 | $8,067 | $734,614 | $236,014 | $498,600 |
| 2020 | $8,038 | $727,082 | $233,594 | $493,488 |
| 2019 | $8,094 | $712,826 | $229,014 | $483,812 |
| 2018 | $8,034 | $698,850 | $224,524 | $474,326 |
| 2017 | $7,848 | $685,148 | $220,122 | $465,026 |
| 2016 | $7,773 | $671,714 | $215,806 | $455,908 |
| 2015 | $7,521 | $661,625 | $212,565 | $449,060 |
| 2014 | $7,237 | $648,666 | $208,402 | $440,264 |
Property History
| Date | Event | Price | Change | Sq Ft Price |
|---|---|---|---|---|
| 04/21/2025 04/21/25 | For Sale | $1,350,000 | -- | $459 / Sq Ft |
Deed History
| Date | Type | Sale Price | Title Company |
|---|---|---|---|
| Interfamily Deed Transfer | -- | Fidelity National Title Co | |
| Interfamily Deed Transfer | -- | None Available | |
| Interfamily Deed Transfer | -- | First American Title Co | |
| Grant Deed | $498,000 | North Bay Title Co |
Mortgage History
| Date | Status | Loan Amount | Loan Type |
|---|---|---|---|
| Open | $425,000 | New Conventional | |
| Closed | $200,000 | Credit Line Revolving | |
| Closed | $424,000 | New Conventional | |
| Closed | $417,000 | New Conventional | |
| Closed | $437,500 | New Conventional | |
| Previous Owner | $490,000 | Unknown | |
| Previous Owner | $390,000 | No Value Available | |
| Previous Owner | $389,000 | Unknown | |
| Previous Owner | $227,150 | No Value Available | |
| Previous Owner | $350,000 | Unknown | |
| Previous Owner | $35,000 | Credit Line Revolving | |
| Closed | $171,250 | No Value Available | |
| Closed | $200,000 | No Value Available |
Similar Homes in Santa Rosa, CA
Source: Bay Area Real Estate Information Services (BAREIS)
MLS Number: 325033912
APN: 147-410-050
- 4727 Woodview Dr
- 2965 Jason Dr
- 3008 Yulupa Ave
- 4713 Circle b Place
- 2905 Jason Dr
- 4725 Hillsboro Cir
- 2720 Lakeview Dr
- 2754 Lakeview Dr
- 4820 Bennett Valley Rd
- 2280 Warwick Dr
- 3115 Luna Ct
- 2303 Woodlake Dr
- 3003 Woodlake Dr Unit 48
- 2801 Woodlake Dr Unit 23
- 2764 Canterbury Dr
- 2650 Tachevah Dr
- 2172 Hastings Ct
- 2443 Cactus Ave
- 2263 Knolls Hills Cir
- 4705 Shade Tree Ln
