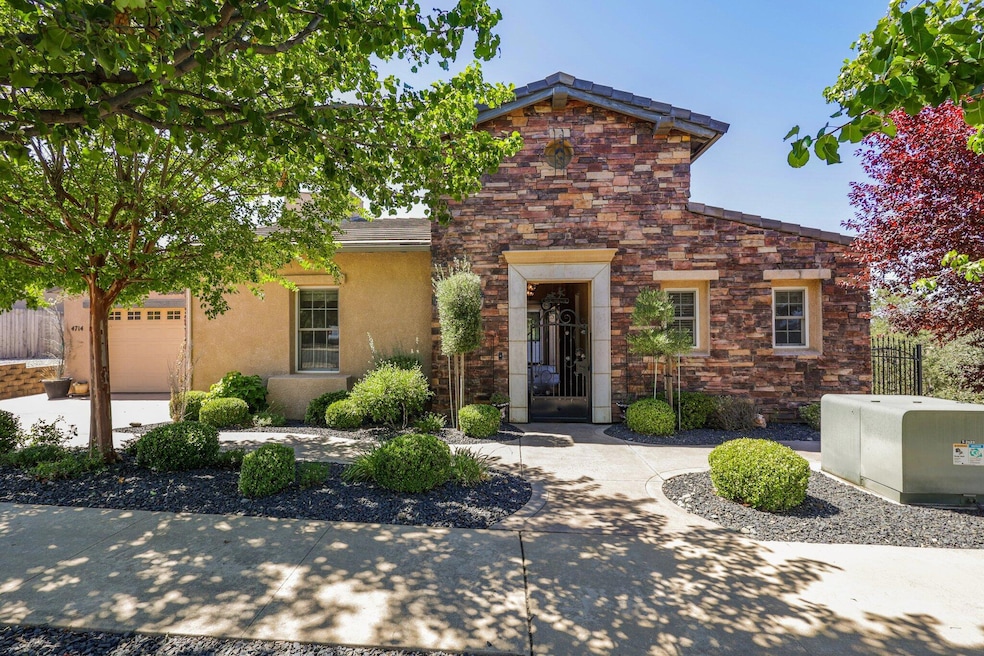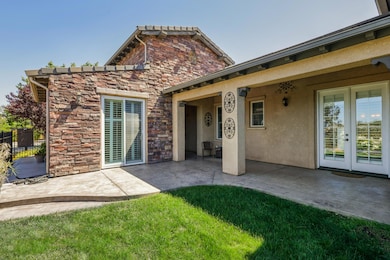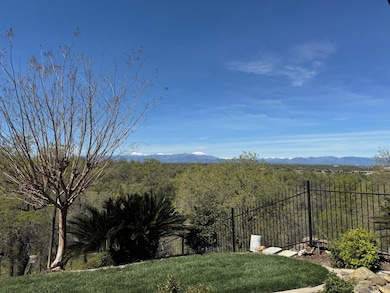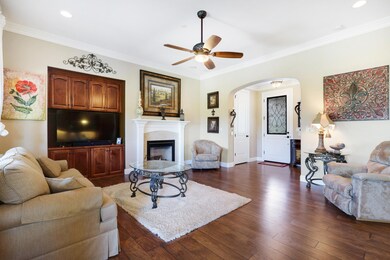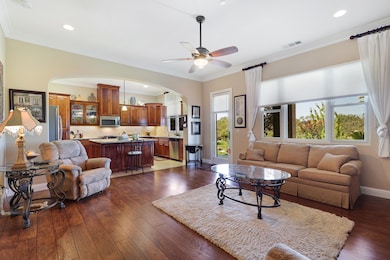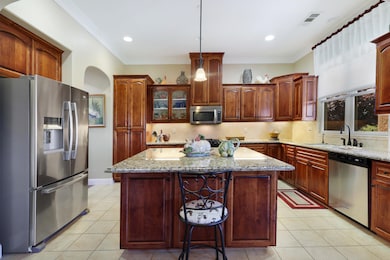
4714 Pleasant Hills Dr Anderson, CA 96007
Anderson City Center NeighborhoodEstimated payment $2,881/month
Highlights
- Panoramic View
- Granite Countertops
- Kitchen Island
- Contemporary Architecture
- No HOA
- 1-Story Property
About This Home
Stunning Home in Skyview Estates with Breathtaking Views!
Welcome to Skyview Estates, where the name truly speaks for itself! This beautifully appointed home offers incredible mountain and greenbelt views, creating a serene and picturesque setting.
The main home features 2 bedrooms and 2 baths, designed with style and flair throughout. Enjoy gorgeous wood flooring, elegant archways, crown molding, and plantation shutters, all adding to the home's sophisticated charm. The striking entry door, adorned with glass and wrought iron swirls, sets the tone for the refined details found within.
The luxurious primary suite is a true retreat, boasting a jetted tub, step-in shower, and double sinks for ultimate comfort. The chef's kitchen is a dream, complete with custom cabinetry, a granite island, and stainless steel appliances—perfect for both everyday living and entertaining.
A standout feature is the detached casita, offering a third bedroom and full bath—ideal for guests, a private office, schoolroom, art studio, or whatever suits your needs. The possibilities are endless!
Outside, the property is beautifully enhanced with black wrought iron fencing, adding elegance and security, as well as custom concrete work that elevates the home's curb appeal and outdoor spaces.
The home also boasts a spacious three-car garage, providing plenty of room for vehicles, storage, or a workshop space.
Take in the stunning views from multiple areas of the home, including the back covered patio, where you can unwind while overlooking the immaculate yard.
Located just minutes from Interstate 5, shopping, and restaurants, this exceptional home offers the perfect blend of elegance, comfort, and convenience. Don't miss your opportunity to own this breathtaking property in one of the area's most desirable neighborhoods!
Home Details
Home Type
- Single Family
Est. Annual Taxes
- $4,435
Year Built
- Built in 2010
Lot Details
- 0.27 Acre Lot
- Lot Dimensions are 82x139
- Sprinkler System
Parking
- 3 Parking Spaces
Property Views
- Panoramic
- Mountain
- Park or Greenbelt
Home Design
- Contemporary Architecture
- Slab Foundation
- Stucco
Interior Spaces
- 1,723 Sq Ft Home
- 1-Story Property
Kitchen
- Built-In Microwave
- Kitchen Island
- Granite Countertops
Bedrooms and Bathrooms
- 3 Bedrooms
- 3 Full Bathrooms
Utilities
- Forced Air Heating and Cooling System
Community Details
- No Home Owners Association
- Skyview Estates Subdivision
Listing and Financial Details
- Assessor Parcel Number 086-450-027-000
Map
Home Values in the Area
Average Home Value in this Area
Tax History
| Year | Tax Paid | Tax Assessment Tax Assessment Total Assessment is a certain percentage of the fair market value that is determined by local assessors to be the total taxable value of land and additions on the property. | Land | Improvement |
|---|---|---|---|---|
| 2024 | $4,435 | $359,124 | $82,250 | $276,874 |
| 2023 | $4,435 | $352,084 | $80,638 | $271,446 |
| 2022 | $4,412 | $345,181 | $79,057 | $266,124 |
| 2021 | $4,260 | $338,413 | $77,507 | $260,906 |
| 2020 | $4,300 | $334,944 | $76,713 | $258,231 |
| 2019 | $3,820 | $310,000 | $60,000 | $250,000 |
| 2018 | $3,837 | $295,000 | $55,000 | $240,000 |
| 2017 | $3,675 | $290,000 | $50,000 | $240,000 |
| 2016 | $3,395 | $280,000 | $45,000 | $235,000 |
| 2015 | $3,952 | $280,000 | $45,000 | $235,000 |
| 2014 | $3,803 | $265,000 | $40,000 | $225,000 |
Property History
| Date | Event | Price | Change | Sq Ft Price |
|---|---|---|---|---|
| 03/28/2025 03/28/25 | Price Changed | $449,999 | +3.4% | $261 / Sq Ft |
| 03/28/2025 03/28/25 | For Sale | $435,000 | -- | $252 / Sq Ft |
Deed History
| Date | Type | Sale Price | Title Company |
|---|---|---|---|
| Grant Deed | $123,500 | Fidelity Natl Title Co Of Ca | |
| Grant Deed | -- | None Available | |
| Grant Deed | -- | Fidelity National Title |
Similar Homes in Anderson, CA
Source: Shasta Association of REALTORS®
MLS Number: 25-1233
APN: 086-450-027-000
- 20284 Domaine Place
- 4635 Pleasant Hills Dr
- 4631 Pleasant Hills Dr
- 20038 Pride Mountain Ct
- 20042 Pride Mountain Ct
- 20171 Solomon Peak Dr Unit Lot 20
- 20015 Pride Mountain Ct
- 20023 Pride Mountain Ct
- 0 S Ridge Terrace Unit 24-2738
- 1961 Spruce Cir
- 4859 Sierra Ct
- 4834 Ridgeline Dr
- 1979 Spruce Cir
- 1326 Jeffries Ave
- 1434 Hemlock Ave
- 322 acres Kingsland Way
- 4443 Rhonda Rd
- 528 ACRES Rhonda Kingsland
- 2576 W Hillside Dr
- 2616 W Hillside Dr
