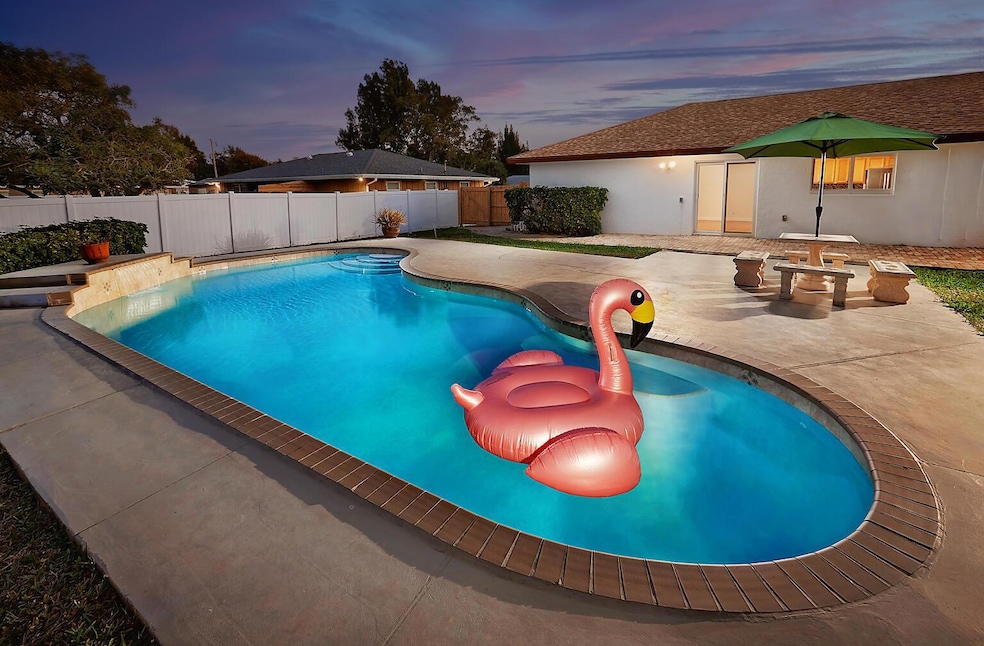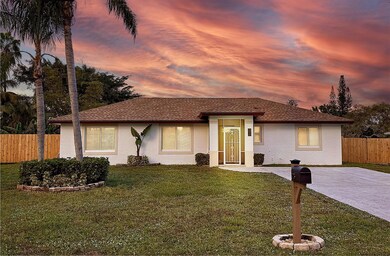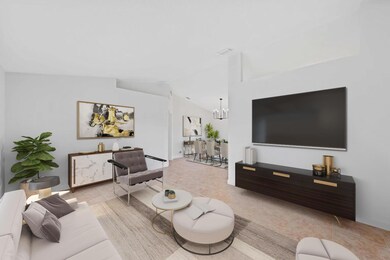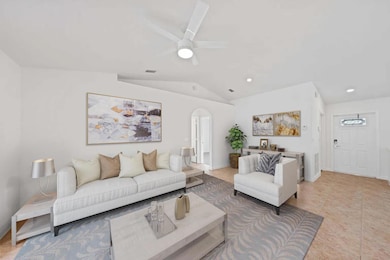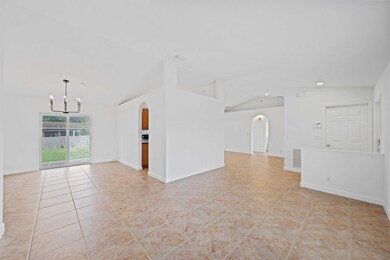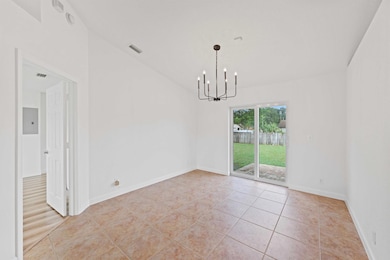
4715 Charlotte St Haverhill, FL 33417
Belvedere Estates NeighborhoodHighlights
- Concrete Pool
- Garden View
- Breakfast Area or Nook
- Vaulted Ceiling
- Attic
- Formal Dining Room
About This Home
As of April 2025**LUXURY POOL**NEW ROOF**,NEW IMPACT WINDOWS**NEW PAINT**NEW A/C**NEW APPLIANCES**NEW WINDOW TREATMENTS**NEW LIGHTS/FANS**HURRY TO SEE**READY TO MOVE IN & ENJOY**This is your Dream Pool Home! This home has an amazing backyard oasis with a huge pool. The newly renovated 3-bedroom, 2-bathroom home is priced below the current appraised value. The oversized fenced backyard is the star of the show, featuring a stunning pool with a waterfall and an expansive deck that's perfect for entertaining. With no HOA, you'll enjoy the freedom from restrictions or extra fees.The home is in move-in condition with freshly painted exterior and interior, a new roof, new appliances, updated lights & fans, window blinds hurricane windows and a newer central A/C system.
Home Details
Home Type
- Single Family
Est. Annual Taxes
- $8,090
Year Built
- Built in 2004
Lot Details
- 0.28 Acre Lot
- Property is zoned R-1(ci
Property Views
- Garden
- Pool
Home Design
- Shingle Roof
- Composition Roof
Interior Spaces
- 1,512 Sq Ft Home
- 1-Story Property
- Vaulted Ceiling
- Ceiling Fan
- Single Hung Metal Windows
- Sliding Windows
- Family Room
- Formal Dining Room
- Pull Down Stairs to Attic
Kitchen
- Breakfast Area or Nook
- Electric Range
- Dishwasher
Flooring
- Ceramic Tile
- Vinyl
Bedrooms and Bathrooms
- 3 Bedrooms
- Split Bedroom Floorplan
- Walk-In Closet
- 2 Full Bathrooms
- Separate Shower in Primary Bathroom
Laundry
- Dryer
- Washer
Parking
- Over 1 Space Per Unit
- Driveway
Pool
- Concrete Pool
- Free Form Pool
- Screen Enclosure
Outdoor Features
- Patio
Schools
- Hope-Centennial Elementary School
- Bear Lakes Middle School
- Palm Beach Lakes High School
Utilities
- Central Heating and Cooling System
- Electric Water Heater
- Septic Tank
- Cable TV Available
Community Details
- Belvedere Estates Subdivision
Listing and Financial Details
- Assessor Parcel Number 22424325010000091
Map
Home Values in the Area
Average Home Value in this Area
Property History
| Date | Event | Price | Change | Sq Ft Price |
|---|---|---|---|---|
| 04/14/2025 04/14/25 | Sold | $530,000 | +1.0% | $351 / Sq Ft |
| 02/17/2025 02/17/25 | Price Changed | $525,000 | -4.5% | $347 / Sq Ft |
| 01/03/2025 01/03/25 | For Sale | $550,000 | -- | $364 / Sq Ft |
Tax History
| Year | Tax Paid | Tax Assessment Tax Assessment Total Assessment is a certain percentage of the fair market value that is determined by local assessors to be the total taxable value of land and additions on the property. | Land | Improvement |
|---|---|---|---|---|
| 2024 | $10,871 | $370,055 | -- | -- |
| 2023 | $5,347 | $145,944 | $0 | $0 |
| 2022 | $5,297 | $141,693 | $0 | $0 |
| 2021 | $5,277 | $137,566 | $0 | $0 |
| 2020 | $5,358 | $135,667 | $0 | $0 |
| 2019 | $5,209 | $132,617 | $0 | $0 |
| 2018 | $2,391 | $130,144 | $0 | $0 |
| 2017 | $2,356 | $127,467 | $0 | $0 |
| 2016 | $2,310 | $124,845 | $0 | $0 |
| 2015 | $2,345 | $123,977 | $0 | $0 |
| 2014 | $2,326 | $122,993 | $0 | $0 |
Mortgage History
| Date | Status | Loan Amount | Loan Type |
|---|---|---|---|
| Previous Owner | $210,489 | New Conventional | |
| Previous Owner | $240,000 | Unknown | |
| Previous Owner | $46,200 | Credit Line Revolving | |
| Previous Owner | $144,900 | Purchase Money Mortgage |
Deed History
| Date | Type | Sale Price | Title Company |
|---|---|---|---|
| Personal Reps Deed | -- | None Listed On Document | |
| Personal Reps Deed | -- | None Listed On Document | |
| Warranty Deed | $161,000 | Wellington Title Insurance C | |
| Quit Claim Deed | -- | -- | |
| Warranty Deed | $17,000 | Wellington Title Ins Corp | |
| Warranty Deed | $5,500 | Wellington Title Ins Corp |
Similar Homes in the area
Source: BeachesMLS
MLS Number: R11047227
APN: 22-42-43-25-01-000-0091
- 1128 Park Ln
- 4830 Richmond Mews
- 4640 Cherry Rd Unit 150
- 841 Palm Tree Ln
- 821 Palm Tree Ln
- 834 Briarwood Dr
- 1099 N Haverhill Rd
- 4615 Evans Ln
- 4587 Cherry Rd
- 4795 Orleans Ct
- 4731 Orleans Ct Unit C
- 1060 New Parkview Place
- 4854 Vilma Ln
- 4886 Vilma Ln
- 4828 Orleans Ct Unit B
- 5091 Coralberry St
- 5262 Stacy St
- 5095 Coralberry St
- 5001 Haverhill Ct
- 5016 Elderberry St
