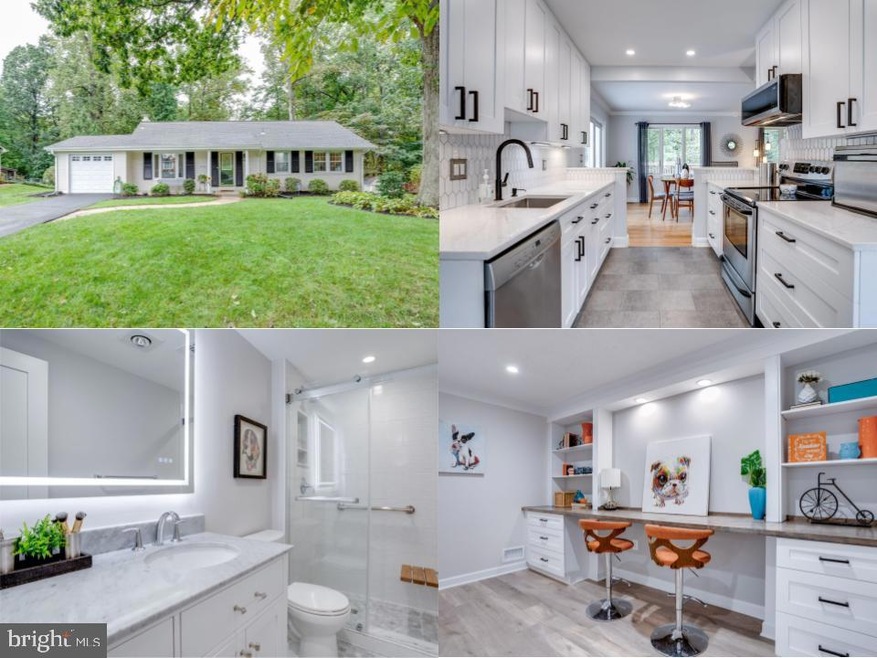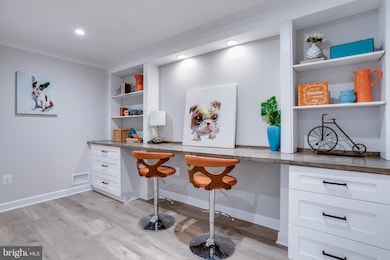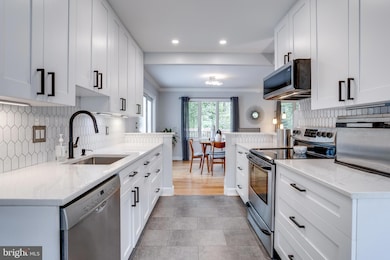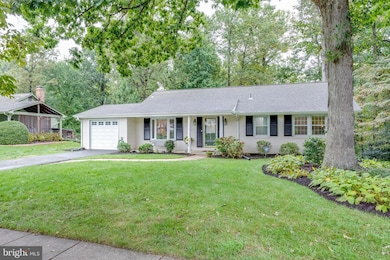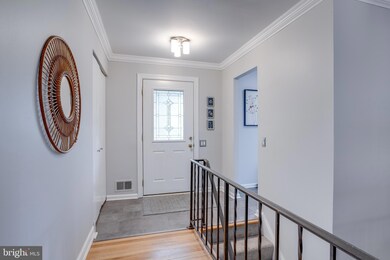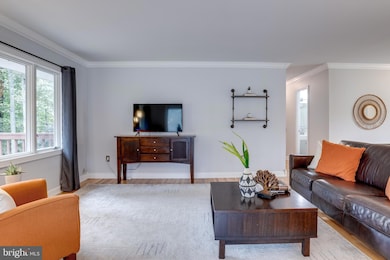
4715 Pickett Rd Fairfax, VA 22032
Long Branch NeighborhoodHighlights
- View of Trees or Woods
- Deck
- Rambler Architecture
- Frost Middle School Rated A
- Property is near a park
- Backs to Trees or Woods
About This Home
As of November 2024Charming Rambler in Prime Fairfax Location, with MASSIVE YARD backing to woods--Welcome to your dream home! This beautifully updated rambler features 3 spacious main-level bedrooms, including a luxurious primary suite, perfect for comfortable living. Worth noting: both upper level bathrooms were renovated in 2024. The heart of the home is the stunning kitchen, remodeled in 2023 with sleek new cabinets, elegant quartz countertops, and stainless steel appliances. Don't miss the slideout drawers - the spicy one (for spices, work with me), the pantry ones (for pants, wait, that's not right), and the slideout coffee bar in the large pantry (clearly I have had too much)! The open layout seamlessly connects the kitchen to the dining area and inviting living room, creating an ideal space for entertaining. And the natural light pours in from the numerous Anderson windows in the kitchen eat-in area and in the living room.
Step outside to your elevated deck, where you can relax and take in the serene views of the adjacent parkland—perfect for morning coffee or evening gatherings.
The lower level has been thoughtfully remodeled (2024), showcasing luxury vinyl flooring and recessed lighting throughout. A custom built-in desk and bookcases provide a fantastic workspace or reading nook. This level also includes a fourth bedroom and a full bath, which were designed for aging in place, making it perfect for guests or as a private retreat. The bright laundry room (2024) offers ample cabinet storage for all your needs, and a convenient walk-out leads to a covered patio and fully fenced yard—ideal for outdoor play and relaxation.
Located just around the corner from the Brandywine Swim Club, this is a vibrant community, with numerous events and a fantastic swim team. Commuting is a breeze with a Metro bus stop to the Pentagon just one block away, easy access to Braddock Road, and the Burke VRE right down Twinbrook/Guinea Rd.
This home is situated in an excellent school district, feeding into Olde Creek Elementary, Frost Middle School, and Woodson High School. Don’t miss your chance to own this gem—schedule a tour today!
Windows - Anderson
Exterior Paint-
Interior Paint -
Kitchen Remodel- 2023--white shaker cabinets with black hardware, quartz counters, custom-tile backsplash, stainless steel appliances, pendant and recessed lighting
Bath Remodel - Primary and Lower level bathrooms 2024
Flooring - Lower level LVT 2024, main level carpeting 2023
Siding, soffit & gutters- 5 years
Deck -
Yard- retaining wall and stairs, fresh stone: 2023
Fencing - fully fenced yard
Insulation- Additional insulation at back wall in basement 2024
Basement Remodel- 2024, including LVT flooring, recessed lighting, and custom built-ins
Garage- Garage door 2023
Last Buyer's Agent
Natalie Wiggins
Redfin Corporation

Home Details
Home Type
- Single Family
Est. Annual Taxes
- $7,983
Year Built
- Built in 1965
Lot Details
- 0.33 Acre Lot
- Property is Fully Fenced
- Backs to Trees or Woods
- Property is zoned 121
Parking
- 1 Car Direct Access Garage
- 2 Driveway Spaces
- Front Facing Garage
- Garage Door Opener
Property Views
- Woods
- Park or Greenbelt
Home Design
- Rambler Architecture
- Brick Exterior Construction
- Vinyl Siding
Interior Spaces
- Property has 2 Levels
- Built-In Features
- Crown Molding
- Recessed Lighting
- 1 Fireplace
- Screen For Fireplace
- Window Treatments
- Family Room Off Kitchen
- Living Room
- Dining Room
- Den
- Storage Room
- Utility Room
- Wood Flooring
Kitchen
- Breakfast Room
- Stove
- Built-In Microwave
- Ice Maker
- Dishwasher
- Upgraded Countertops
- Disposal
Bedrooms and Bathrooms
- En-Suite Primary Bedroom
- En-Suite Bathroom
- Bathtub with Shower
- Walk-in Shower
Laundry
- Laundry Room
- Laundry on lower level
- Dryer
- Washer
Finished Basement
- Walk-Out Basement
- Basement Fills Entire Space Under The House
Schools
- Olde Creek Elementary School
- Frost Middle School
- Woodson High School
Utilities
- Forced Air Heating and Cooling System
- Air Filtration System
- Natural Gas Water Heater
Additional Features
- Deck
- Property is near a park
Community Details
- No Home Owners Association
- Olde Forge Subdivision, Revere A Floorplan
Listing and Financial Details
- Tax Lot 12
- Assessor Parcel Number 0691 04 0012
Map
Home Values in the Area
Average Home Value in this Area
Property History
| Date | Event | Price | Change | Sq Ft Price |
|---|---|---|---|---|
| 11/05/2024 11/05/24 | Sold | $825,000 | +3.1% | $361 / Sq Ft |
| 10/03/2024 10/03/24 | For Sale | $799,888 | -- | $350 / Sq Ft |
Tax History
| Year | Tax Paid | Tax Assessment Tax Assessment Total Assessment is a certain percentage of the fair market value that is determined by local assessors to be the total taxable value of land and additions on the property. | Land | Improvement |
|---|---|---|---|---|
| 2024 | $7,983 | $689,070 | $302,000 | $387,070 |
| 2023 | $7,536 | $667,800 | $292,000 | $375,800 |
| 2022 | $7,164 | $626,530 | $272,000 | $354,530 |
| 2021 | $6,849 | $583,600 | $247,000 | $336,600 |
| 2020 | $6,410 | $541,580 | $227,000 | $314,580 |
| 2019 | $6,171 | $521,410 | $213,000 | $308,410 |
| 2018 | $5,827 | $506,720 | $213,000 | $293,720 |
| 2017 | $5,883 | $506,720 | $213,000 | $293,720 |
| 2016 | $5,739 | $495,420 | $213,000 | $282,420 |
| 2015 | $5,400 | $483,880 | $207,000 | $276,880 |
| 2014 | $5,048 | $453,370 | $197,000 | $256,370 |
Mortgage History
| Date | Status | Loan Amount | Loan Type |
|---|---|---|---|
| Previous Owner | $100,000 | New Conventional | |
| Previous Owner | $412,000 | New Conventional | |
| Previous Owner | $417,000 | Stand Alone Refi Refinance Of Original Loan | |
| Previous Owner | $21,000 | Stand Alone Refi Refinance Of Original Loan | |
| Previous Owner | $386,910 | New Conventional | |
| Previous Owner | $356,000 | New Conventional | |
| Previous Owner | $192,850 | New Conventional |
Deed History
| Date | Type | Sale Price | Title Company |
|---|---|---|---|
| Bargain Sale Deed | $825,000 | Republic Title | |
| Deed | $429,900 | -- | |
| Deed | -- | -- | |
| Deed | $203,000 | -- |
Similar Homes in Fairfax, VA
Source: Bright MLS
MLS Number: VAFX2203252
APN: 0691-04-0012
- 4906 Mcfarland Dr
- 4610 Gramlee Cir
- 4987 Dequincey Dr
- 4811 Olley Ln
- 9602 Ceralene Ct
- 5025 Head Ct
- 5014 Dequincey Dr
- 4951 Tibbitt Ln
- 9800 Flintridge Ct
- 5059 Harford Ln
- 4919 King Solomon Dr
- 4916 Gloxinia Ct
- 5116 Thackery Ct
- 9341 Tartan View Dr
- 5074 Dequincey Dr
- 5234 Capon Hill Place
- 5213 Bradfield Dr
- 5212 Noyes Ct
- 4605 Valerie Ct
- 4721 Springbrook Dr
