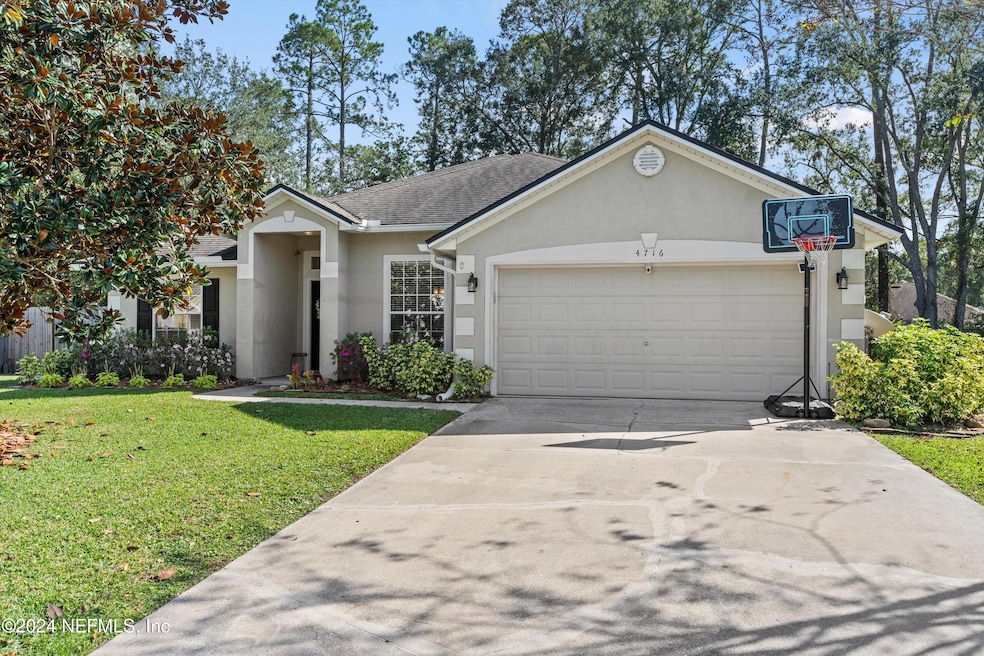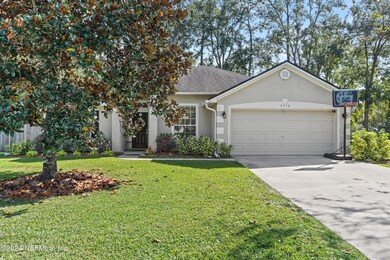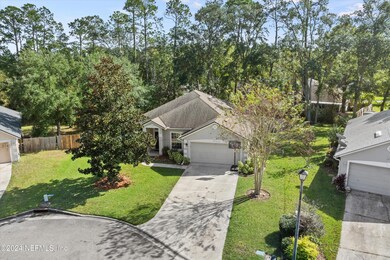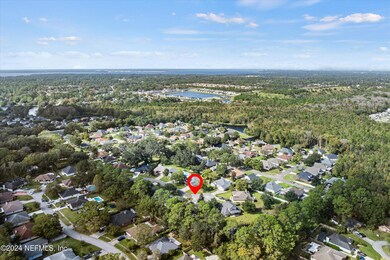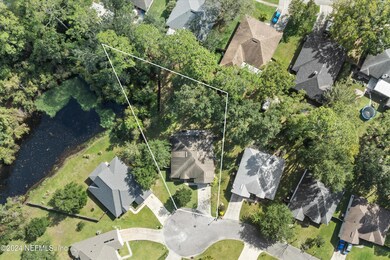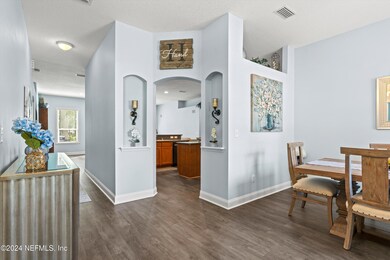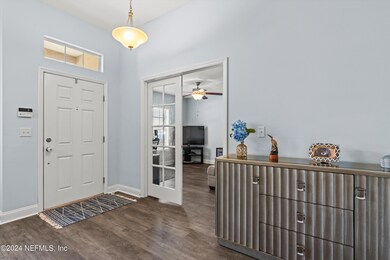
4716 Ilah Rd N Jacksonville, FL 32257
Sunbeam NeighborhoodHighlights
- Open Floorplan
- Breakfast Area or Nook
- Walk-In Closet
- Atlantic Coast High School Rated A-
- Cul-De-Sac
- Patio
About This Home
As of March 2025Charming 3-Bedroom, 2-Bath Home in Mandarin - Perfect for Family Living Nestled in a quiet cul-de-sac , this inviting 3-bedroom, 2-bathroom home offers 2,000 square feet of open living space From the foyer, is a spacious formal dining room, a dedicated home office featuring French doors. The heart of the home is the expansive kitchen, with an island, breakfast nook, pantry, and plenty of cabinetry. The generously sized family room opens directly onto an oversized patio that leads to a private, fenced backyard. The large Primary bedroom features a bay window and a walk-in closet. The Primary bathroom includes dual sinks, a relaxing garden tub, and a separate shower. Bedrooms 2 and 3 are equally spacious, with Bedroom 2 boasting a unique display Shelf. These bedrooms share a hall bath. With wood laminate flooring in the living areas and kitchen, tile in the bathrooms, & carpeting in the bedrooms. include a 2-car garage and privacy fencing around the backyard. Roof to be replaced 2-25
Home Details
Home Type
- Single Family
Est. Annual Taxes
- $3,202
Year Built
- Built in 2004
Lot Details
- 0.39 Acre Lot
- Cul-De-Sac
- Back Yard Fenced
HOA Fees
- $25 Monthly HOA Fees
Parking
- 2 Car Garage
- Garage Door Opener
Home Design
- Shingle Roof
- Stucco
Interior Spaces
- 2,000 Sq Ft Home
- 1-Story Property
- Open Floorplan
- Ceiling Fan
- Entrance Foyer
- Fire and Smoke Detector
- Electric Dryer Hookup
Kitchen
- Breakfast Area or Nook
- Eat-In Kitchen
- Electric Oven
- Electric Cooktop
- Microwave
- Ice Maker
- Dishwasher
- Kitchen Island
- Disposal
Flooring
- Carpet
- Laminate
- Tile
Bedrooms and Bathrooms
- 3 Bedrooms
- Split Bedroom Floorplan
- Walk-In Closet
- 2 Full Bathrooms
- Bathtub With Separate Shower Stall
Outdoor Features
- Patio
Utilities
- Central Heating and Cooling System
- Heat Pump System
- Electric Water Heater
Community Details
- Derris Creek HOA By Stellar Properties Association, Phone Number (904) 371-3028
- Derris Creek Subdivision
Listing and Financial Details
- Assessor Parcel Number 1490442225
Map
Home Values in the Area
Average Home Value in this Area
Property History
| Date | Event | Price | Change | Sq Ft Price |
|---|---|---|---|---|
| 03/28/2025 03/28/25 | Sold | $449,000 | 0.0% | $225 / Sq Ft |
| 01/28/2025 01/28/25 | Pending | -- | -- | -- |
| 01/15/2025 01/15/25 | Price Changed | $449,000 | -1.3% | $225 / Sq Ft |
| 01/04/2025 01/04/25 | Price Changed | $455,000 | -0.9% | $228 / Sq Ft |
| 11/20/2024 11/20/24 | For Sale | $459,000 | +118.6% | $230 / Sq Ft |
| 12/17/2023 12/17/23 | Off Market | $210,000 | -- | -- |
| 08/15/2014 08/15/14 | Sold | $210,000 | -6.6% | $105 / Sq Ft |
| 06/27/2014 06/27/14 | Pending | -- | -- | -- |
| 06/09/2014 06/09/14 | For Sale | $224,900 | -- | $112 / Sq Ft |
Tax History
| Year | Tax Paid | Tax Assessment Tax Assessment Total Assessment is a certain percentage of the fair market value that is determined by local assessors to be the total taxable value of land and additions on the property. | Land | Improvement |
|---|---|---|---|---|
| 2024 | $3,297 | $214,813 | -- | -- |
| 2023 | $3,202 | $208,557 | $0 | $0 |
| 2022 | $2,928 | $202,483 | $0 | $0 |
| 2021 | $2,904 | $196,586 | $0 | $0 |
| 2020 | $2,875 | $193,872 | $0 | $0 |
| 2019 | $2,840 | $189,514 | $0 | $0 |
| 2018 | $2,802 | $185,981 | $0 | $0 |
| 2017 | $2,765 | $182,156 | $0 | $0 |
| 2016 | $2,748 | $178,410 | $0 | $0 |
| 2015 | $2,774 | $177,170 | $0 | $0 |
| 2014 | $2,655 | $169,307 | $0 | $0 |
Mortgage History
| Date | Status | Loan Amount | Loan Type |
|---|---|---|---|
| Previous Owner | $197,000 | VA | |
| Previous Owner | $189,912 | VA | |
| Previous Owner | $192,042 | VA | |
| Previous Owner | $204,000 | Unknown | |
| Previous Owner | $51,000 | Stand Alone Second | |
| Previous Owner | $188,550 | Purchase Money Mortgage | |
| Previous Owner | $35,350 | Stand Alone Second | |
| Closed | $35,350 | No Value Available |
Deed History
| Date | Type | Sale Price | Title Company |
|---|---|---|---|
| Warranty Deed | $188,000 | My Title Professionals Inc | |
| Warranty Deed | $235,700 | -- | |
| Warranty Deed | $122,000 | -- |
Similar Homes in Jacksonville, FL
Source: realMLS (Northeast Florida Multiple Listing Service)
MLS Number: 2057485
APN: 149044-2225
- 4661 Trevor Creek Dr N
- 4629 Trevor Creek Dr N
- 10432 Osprey Nest Dr W
- 10320 Oxford Lakes Dr
- 4586 Temple Lakes Dr
- 10263 Forest Haven Dr N
- 4555 Sun Garden Dr
- 10605 Inverness Dr
- 10605 Melody Meadows Rd
- 10565 Melody Meadows Rd
- 4657 Greenbrook Ct
- 4484 Sun Garden Dr
- 4472 Sun Garden Dr
- 4468 Sun Garden Dr
- 10028 Elmbrook Cir
- 4464 Sun Garden Dr
- 4466 Forest Haven Dr S
- 4519 Hood Rd
- 10559 Rocky Garden Ln
- 9893 Stone Oak Ct
