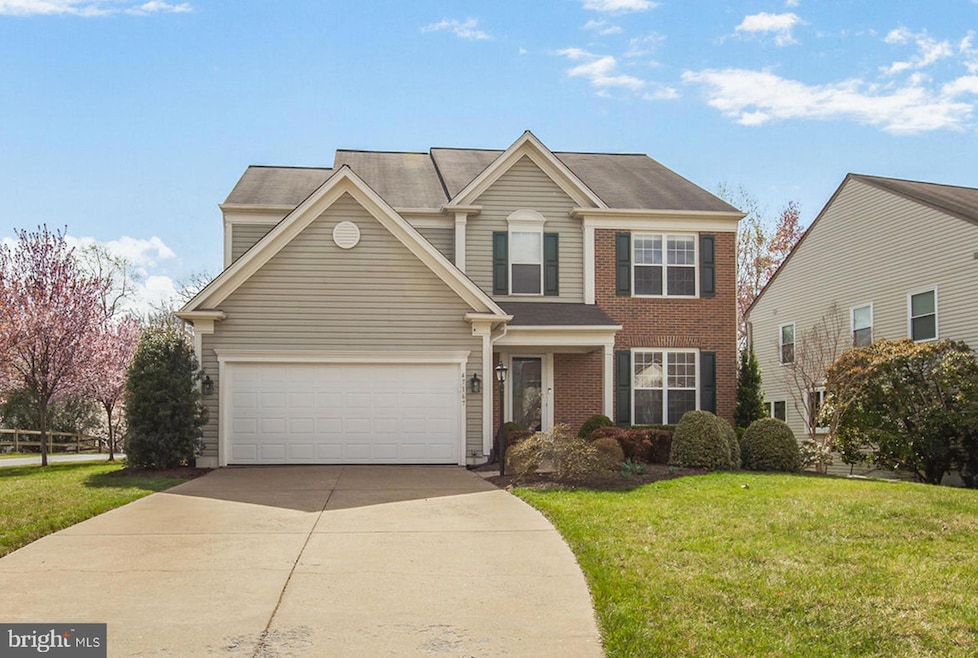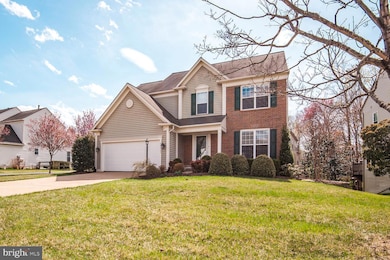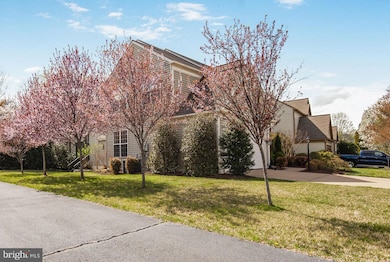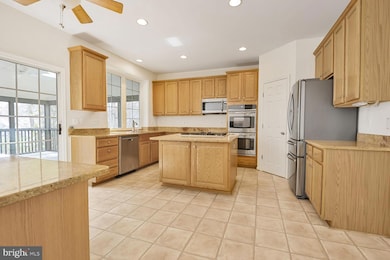
47167 Chambliss Ct Sterling, VA 20165
Estimated payment $6,476/month
Highlights
- Home Theater
- Gourmet Country Kitchen
- Colonial Architecture
- Algonkian Elementary School Rated A-
- Open Floorplan
- Deck
About This Home
*** Beautiful Colonial located on the most desired cul-de-sac within Cascades community * Carefully and professionally maintained home being sold by the original owner * A very modern, open floor plan *** Main Level: Hardwood flooring through out * Large gourmet country kitchen - granite counters, gas range top, electric double ovens, large island and pantry, lots of eat-in table space! * Walk out of kitchen onto the oversized screened porch (Trex and sunlights) and sun deck (Trex and privacy lattace) for relaxing, dining, and entertaining * Huge 2-story extended option family room - large windows that let in a ton of light and a cozy gas fireplace * Main level also boasts formal living and dining rooms and a separate office * Crown moulding, chair rail, and shadow boxing in open foyer *** Upper level: Giant primary bedroom with ceiling fan and tray ceiling - walk into primary bath with white cardell vanity cabinets and cultured marble vanity tops, separate shower, large soaking tub, and oversized decorator mirrors * 3 additional bedrooms on the upper level which share a full hall bath * Laundry located on the upper level for convenience *** Lower level: Large finished basement with a full bath (walk-in shower with bench) and a floor plan that can be adapted * Workroom with work benchs, shelving, and Navien Tankless hot water heater * Optional media room with large closet and lots of storage * Basement is walk-out level *** Exterior: Tastefully landscaped with low-maintenance bushes, trees, shrubs and flowers providing all-season color (Upgraded with Meadows Farms) * Large two car garage with upgraded concrete driveway * Roof replaced 2013 with GAF Sovereign 3 tab shingles *** Neighborhood features: Wooded paths to Algonkian Regional Park, providing river access, historic hiking trails, running/biking trails, playgrounds, sports fields * A bird lover's paradise - owls, hawks, osprey, eagles and countless song birds are daily visitors to this neighborhood * Beautiful quiet and private lot ***
Home Details
Home Type
- Single Family
Est. Annual Taxes
- $7,130
Year Built
- Built in 1997
Lot Details
- 10,019 Sq Ft Lot
- Stone Retaining Walls
- Landscaped
- No Through Street
- Private Lot
- Open Lot
- Back, Front, and Side Yard
- Property is in excellent condition
- Property is zoned PDH4
HOA Fees
- $99 Monthly HOA Fees
Parking
- 2 Car Attached Garage
- 2 Driveway Spaces
- Front Facing Garage
- Garage Door Opener
- On-Street Parking
Home Design
- Colonial Architecture
- Brick Exterior Construction
- Poured Concrete
- Asphalt Roof
- Vinyl Siding
- Concrete Perimeter Foundation
Interior Spaces
- Property has 3 Levels
- Open Floorplan
- Chair Railings
- Crown Molding
- Tray Ceiling
- Two Story Ceilings
- Ceiling Fan
- Recessed Lighting
- Fireplace Mantel
- Gas Fireplace
- Double Pane Windows
- Vinyl Clad Windows
- Insulated Windows
- Window Treatments
- Window Screens
- Sliding Doors
- Six Panel Doors
- Family Room Off Kitchen
- Living Room
- Formal Dining Room
- Home Theater
- Library
- Recreation Room
- Workshop
- Screened Porch
- Attic
Kitchen
- Gourmet Country Kitchen
- Breakfast Area or Nook
- Double Oven
- Cooktop
- Built-In Microwave
- Ice Maker
- Dishwasher
- Kitchen Island
- Upgraded Countertops
- Disposal
Flooring
- Wood
- Carpet
- Ceramic Tile
- Vinyl
Bedrooms and Bathrooms
- 4 Bedrooms
- En-Suite Primary Bedroom
- En-Suite Bathroom
- Walk-In Closet
- Soaking Tub
- Walk-in Shower
Laundry
- Laundry on upper level
- Dryer
- Washer
Finished Basement
- Walk-Out Basement
- Basement Fills Entire Space Under The House
- Rear Basement Entry
- Shelving
- Workshop
Outdoor Features
- Deck
- Screened Patio
Schools
- Algonkian Elementary School
- River Bend Middle School
- Potomac Falls High School
Utilities
- Forced Air Heating and Cooling System
- Humidifier
- Vented Exhaust Fan
- Tankless Water Heater
Additional Features
- Energy-Efficient Construction
- Suburban Location
Listing and Financial Details
- Assessor Parcel Number 011407472000
Community Details
Overview
- Association fees include common area maintenance, management, pool(s), road maintenance, snow removal, trash
- Built by Pulte
- Potomac Lakes Subdivision, Covington Floorplan
Amenities
- Picnic Area
- Common Area
Recreation
- Tennis Courts
- Community Basketball Court
- Community Playground
- Community Pool
- Jogging Path
Map
Home Values in the Area
Average Home Value in this Area
Tax History
| Year | Tax Paid | Tax Assessment Tax Assessment Total Assessment is a certain percentage of the fair market value that is determined by local assessors to be the total taxable value of land and additions on the property. | Land | Improvement |
|---|---|---|---|---|
| 2024 | $7,131 | $824,360 | $239,800 | $584,560 |
| 2023 | $6,504 | $743,260 | $239,800 | $503,460 |
| 2022 | $6,580 | $739,330 | $239,800 | $499,530 |
| 2021 | $6,452 | $658,390 | $209,400 | $448,990 |
| 2020 | $6,329 | $611,480 | $199,400 | $412,080 |
| 2019 | $6,229 | $596,110 | $199,400 | $396,710 |
| 2018 | $6,340 | $584,370 | $194,400 | $389,970 |
| 2017 | $6,467 | $574,850 | $194,400 | $380,450 |
| 2016 | $6,599 | $576,340 | $0 | $0 |
| 2015 | $6,473 | $375,940 | $0 | $375,940 |
| 2014 | $6,568 | $377,780 | $0 | $377,780 |
Property History
| Date | Event | Price | Change | Sq Ft Price |
|---|---|---|---|---|
| 04/01/2025 04/01/25 | For Sale | $1,036,000 | -- | $291 / Sq Ft |
Deed History
| Date | Type | Sale Price | Title Company |
|---|---|---|---|
| Interfamily Deed Transfer | -- | None Available | |
| Interfamily Deed Transfer | -- | None Available | |
| Deed | $266,000 | -- |
Mortgage History
| Date | Status | Loan Amount | Loan Type |
|---|---|---|---|
| Open | $212,800 | New Conventional |
Similar Homes in Sterling, VA
Source: Bright MLS
MLS Number: VALO2091918
APN: 011-40-7472
- 20495 Quarterpath Trace Cir
- 20599 Quarterpath Trace Cir
- 47325 Middle Bluff Place
- 20335 Rivercliff Ct
- 20620 Cherrywood Ct
- 47404 River Crest St
- 437 Sugarland Run Dr
- 20351 Cliftons Point St
- 47424 River Crest St
- 46912 Foxstone Place
- 46878 Graham Cove Square
- 20705 Waterfall Branch Terrace
- 47348 Blackwater Falls Terrace
- 112 Newbury Place
- 127 Hillsdale Dr
- 20401 Stillhouse Branch Place
- 47434 Place
- 47382 Sterdley Falls Terrace
- 47580 Royal Burnham Terrace
- 20701 Parkside Cir






