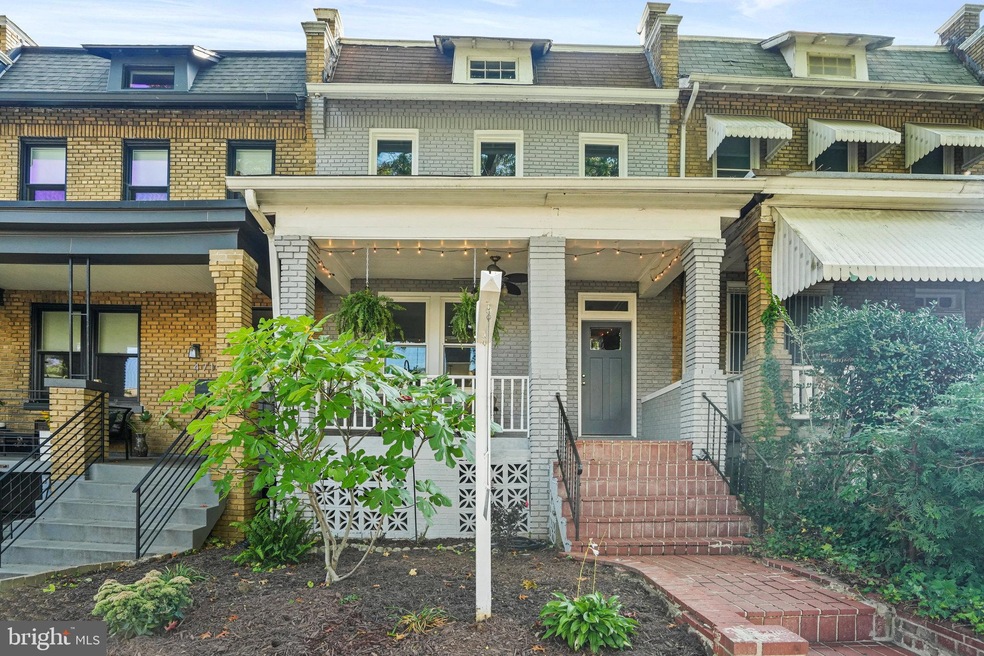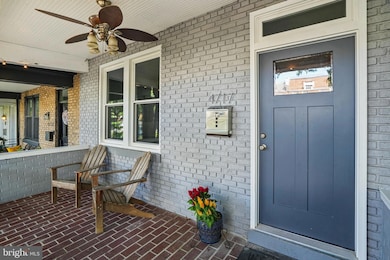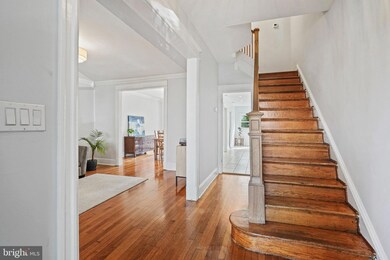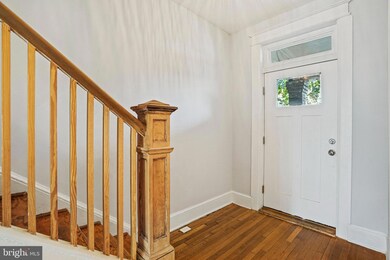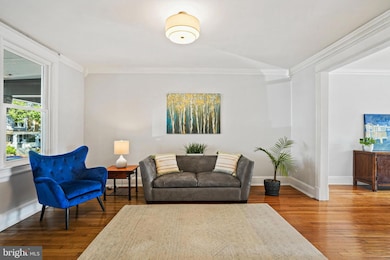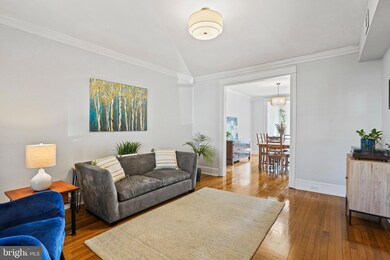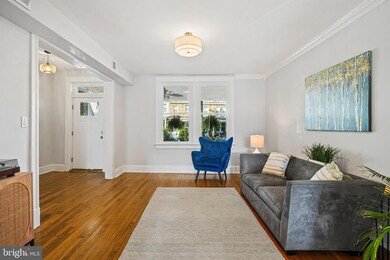
4717 8th St NW Washington, DC 20011
Petworth NeighborhoodHighlights
- Victorian Architecture
- 2 Car Detached Garage
- Forced Air Heating and Cooling System
- No HOA
- Level Entry For Accessibility
- 2-minute walk to Sherman Circle Park
About This Home
As of October 2024This spacious rowhome, located in the sought-after Petworth neighborhood, is just a block from Sherman Circle, a great place to stroll with dogs or children or just enjoy!. Original hardwood floors run throughout with great historic details and modern updates. The home features a charming separate dining room and the opportunity to convert the basement with its separate entrance into a rental unit for extra income.Enjoy year-round relaxation on your new deck, and benefit from off-street parking, a two-car garage, and apaved patio ideal for outdoor entertaining. Key updates include a new roof in 2019 (with a 20-year warranty), solar panels installed in 2020, remodeled bathrooms and kitchen within the last six years, and a recently rebuilt deck. Water lines have been run for a future master bath addition, and the home features a high-efficiency HVAC system with dual-level temperature control, installed in 2019. All new doors and windows in 2022. All kitchen appliances are less than five years old. Conveniently located within walking distance to the Petworth Farmers Market, Sherman and Grant Circles, Lincoln’s Cottage, and the Old Soldiers Home golf course. Enjoy dining at nearby restaurants along the Upshur corridor like Timber Pizza,Slash Run, Cinder BBQ, Honeymoon Chicken, and Hitching Post. For outdoor lovers, hiking and running trails at Ft. Totten Park is nearby. Close to Fort Totten, Georgia Ave-Petworth, and Columbia Heights metro stations. Don’t miss this wonderful opportunity in one of DC’s most vibrant communities!
Townhouse Details
Home Type
- Townhome
Est. Annual Taxes
- $6,432
Year Built
- Built in 1923
Parking
- 2 Car Detached Garage
Home Design
- Victorian Architecture
- Brick Exterior Construction
Interior Spaces
- Property has 3 Levels
Kitchen
- Stove
- Cooktop
- Microwave
- Ice Maker
- Dishwasher
- Disposal
Bedrooms and Bathrooms
- 3 Bedrooms
Laundry
- Dryer
- Washer
Basement
- Connecting Stairway
- Rear Basement Entry
Utilities
- Forced Air Heating and Cooling System
- Natural Gas Water Heater
Additional Features
- Level Entry For Accessibility
- 1,847 Sq Ft Lot
Community Details
- No Home Owners Association
- Petworth Subdivision
Listing and Financial Details
- Tax Lot 67
- Assessor Parcel Number 3143//0067
Map
Home Values in the Area
Average Home Value in this Area
Property History
| Date | Event | Price | Change | Sq Ft Price |
|---|---|---|---|---|
| 10/24/2024 10/24/24 | Sold | $720,000 | 0.0% | $424 / Sq Ft |
| 09/25/2024 09/25/24 | Pending | -- | -- | -- |
| 09/21/2024 09/21/24 | For Sale | $720,000 | +20.0% | $424 / Sq Ft |
| 07/12/2018 07/12/18 | Sold | $600,000 | 0.0% | $353 / Sq Ft |
| 06/11/2018 06/11/18 | Pending | -- | -- | -- |
| 05/30/2018 05/30/18 | For Sale | $599,900 | -- | $353 / Sq Ft |
Tax History
| Year | Tax Paid | Tax Assessment Tax Assessment Total Assessment is a certain percentage of the fair market value that is determined by local assessors to be the total taxable value of land and additions on the property. | Land | Improvement |
|---|---|---|---|---|
| 2024 | $6,590 | $775,270 | $448,270 | $327,000 |
| 2023 | $6,432 | $756,680 | $440,270 | $316,410 |
| 2022 | $5,822 | $684,910 | $394,020 | $290,890 |
| 2021 | $5,510 | $648,190 | $383,950 | $264,240 |
| 2020 | $5,321 | $625,980 | $360,200 | $265,780 |
| 2019 | $4,974 | $585,180 | $328,900 | $256,280 |
| 2018 | $4,687 | $551,410 | $0 | $0 |
| 2017 | $4,169 | $490,460 | $0 | $0 |
| 2016 | $3,897 | $458,520 | $0 | $0 |
| 2015 | $3,693 | $434,500 | $0 | $0 |
| 2014 | $3,067 | $360,880 | $0 | $0 |
Mortgage History
| Date | Status | Loan Amount | Loan Type |
|---|---|---|---|
| Open | $698,400 | New Conventional | |
| Previous Owner | $556,000 | New Conventional | |
| Previous Owner | $570,000 | New Conventional | |
| Previous Owner | $392,000 | New Conventional | |
| Previous Owner | $240,000 | New Conventional | |
| Previous Owner | $360,000 | Balloon | |
| Previous Owner | $279,000 | Adjustable Rate Mortgage/ARM | |
| Previous Owner | $18,330 | New Conventional |
Deed History
| Date | Type | Sale Price | Title Company |
|---|---|---|---|
| Deed | $720,000 | None Listed On Document | |
| Special Warranty Deed | $600,000 | Jacquies Title Group | |
| Warranty Deed | $490,000 | -- | |
| Special Warranty Deed | $240,000 | -- | |
| Trustee Deed | $374,715 | -- | |
| Deed | -- | -- |
Similar Homes in Washington, DC
Source: Bright MLS
MLS Number: DCDC2159028
APN: 3143-0067
- 806 Decatur St NW
- 821 Decatur St NW
- 4616 8th St NW
- 4709 9th St NW
- 846 Delafield Place NW
- 805 Emerson St NW
- 609 Delafield Place NW
- 4527 9th St NW
- 4906 7th St NW
- 4701 Georgia Ave NW
- 4711 Georgia Ave NW
- 4723 Georgia Ave NW
- 907 Buchanan St NW
- 4916 7th St NW
- 4825 Kansas Ave NW
- 4817 Georgia Ave NW
- 4618 5th St NW
- 640 Farragut St NW
- 4523 Georgia Ave NW Unit 2
- 4521 Georgia Ave NW Unit 2
