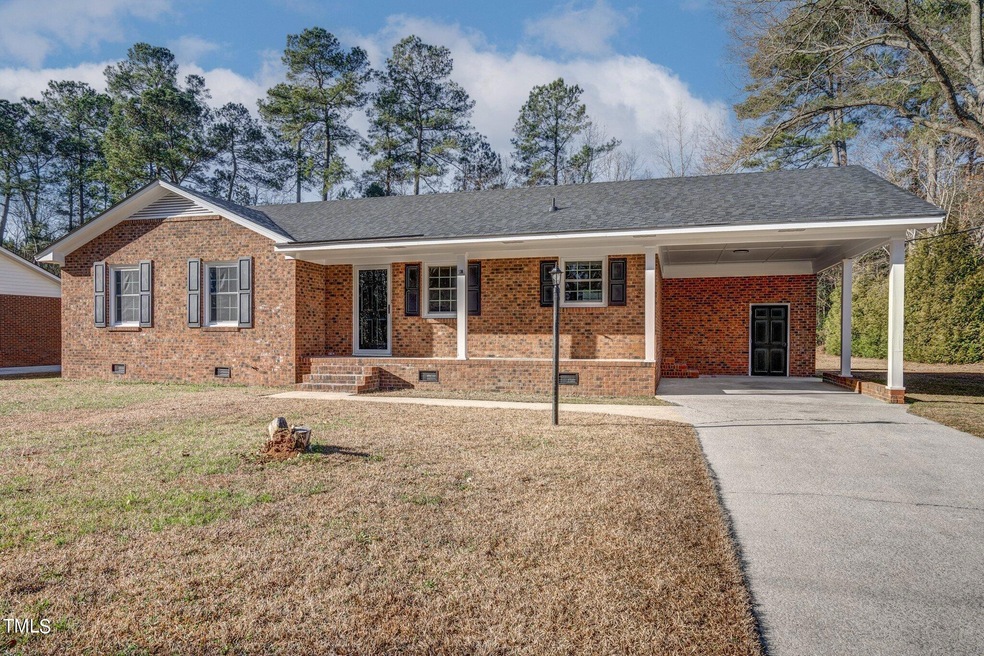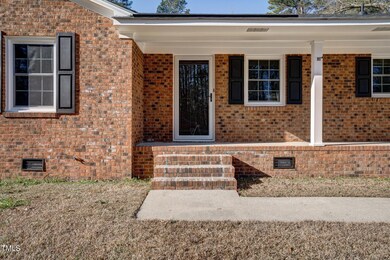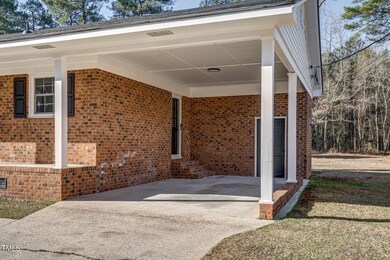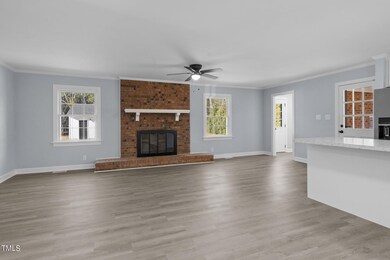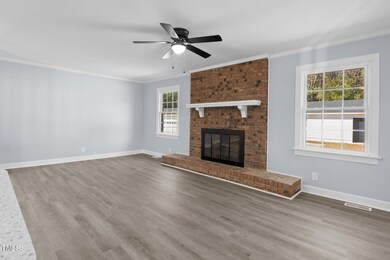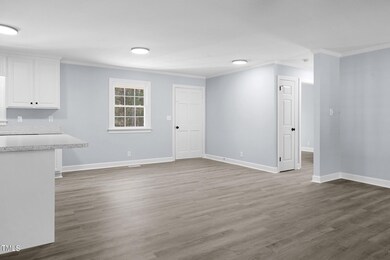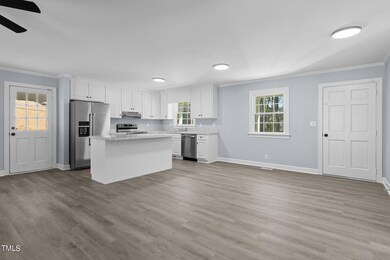
4717 Lakeview Rd Elm City, NC 27822
Highlights
- Open Floorplan
- Stainless Steel Appliances
- Front Porch
- Private Yard
- Separate Outdoor Workshop
- Brick Veneer
About This Home
As of August 2024Like Brand New BRICK Ranch in Wilson County! One story home with Open Floor Plan! No city taxes! Beautiful remodeled home with new LVP flooring throughout, new roof, new stainless steel appliance package (including new refrigerator), vinyl replacement windows, new interior doors, new water heater, new light fixtures, freshly painted, new hardware, all new baths, and so much more! Brick Fireplace with Gas Logs. No carpet! Kitchen features large Work Island with spacious countertops. Ceiling Fans. Owner's Suite with private, full bath. Laundry Room with cabinets. New HVAC unit in 2020. Finished 32' x 24' Detached 1-Car Garage with plenty of room for workshop (new roof, freshly painted interior, new garage door with opener). 1-Car Carport with Storage Room. Concrete Drive. Move-In Ready! Convenient to Hwy 301, I-95, US 264, US 64.
Home Details
Home Type
- Single Family
Est. Annual Taxes
- $904
Year Built
- Built in 1976 | Remodeled
Lot Details
- 0.47 Acre Lot
- Private Yard
- Back and Front Yard
HOA Fees
- $2 Monthly HOA Fees
Parking
- 1 Car Garage
- 1 Carport Space
- Garage Door Opener
- Private Driveway
Home Design
- Brick Veneer
- Block Foundation
- Architectural Shingle Roof
- Wood Siding
- Vinyl Siding
Interior Spaces
- 1,346 Sq Ft Home
- 1-Story Property
- Open Floorplan
- Ceiling Fan
- Gas Log Fireplace
- Family Room with Fireplace
- Combination Kitchen and Dining Room
- Storage
- Luxury Vinyl Tile Flooring
- Pull Down Stairs to Attic
Kitchen
- Electric Range
- Dishwasher
- Stainless Steel Appliances
- Kitchen Island
Bedrooms and Bathrooms
- 3 Bedrooms
- Bathtub with Shower
- Walk-in Shower
Laundry
- Laundry Room
- Laundry on main level
Home Security
- Storm Doors
- Fire and Smoke Detector
Outdoor Features
- Separate Outdoor Workshop
- Front Porch
Schools
- Elm City Elementary And Middle School
- Fike High School
Utilities
- Central Air
- Heating System Uses Gas
- Septic Tank
Community Details
- Windsor Lake Association, Phone Number (252) 245-4068
- Windsor Subdivision
Listing and Financial Details
- Assessor Parcel Number 3743375468
Map
Home Values in the Area
Average Home Value in this Area
Property History
| Date | Event | Price | Change | Sq Ft Price |
|---|---|---|---|---|
| 08/21/2024 08/21/24 | Sold | $250,000 | -5.8% | $186 / Sq Ft |
| 06/17/2024 06/17/24 | Pending | -- | -- | -- |
| 06/14/2024 06/14/24 | Price Changed | $265,500 | -5.0% | $197 / Sq Ft |
| 02/23/2024 02/23/24 | For Sale | $279,500 | +143.0% | $208 / Sq Ft |
| 12/18/2023 12/18/23 | Off Market | $115,000 | -- | -- |
| 08/08/2023 08/08/23 | Sold | $115,000 | -11.5% | $86 / Sq Ft |
| 07/23/2023 07/23/23 | Pending | -- | -- | -- |
| 07/20/2023 07/20/23 | For Sale | $130,000 | -- | $97 / Sq Ft |
Tax History
| Year | Tax Paid | Tax Assessment Tax Assessment Total Assessment is a certain percentage of the fair market value that is determined by local assessors to be the total taxable value of land and additions on the property. | Land | Improvement |
|---|---|---|---|---|
| 2024 | $694 | $116,577 | $30,000 | $86,577 |
| 2023 | $907 | $103,209 | $17,000 | $86,209 |
| 2022 | $907 | $103,209 | $17,000 | $86,209 |
| 2021 | $840 | $103,209 | $17,000 | $86,209 |
| 2020 | $840 | $103,209 | $17,000 | $86,209 |
| 2019 | $840 | $103,209 | $17,000 | $86,209 |
| 2018 | $0 | $103,209 | $17,000 | $86,209 |
| 2017 | $802 | $103,209 | $17,000 | $86,209 |
| 2016 | $837 | $103,209 | $17,000 | $86,209 |
| 2014 | $979 | $121,116 | $17,000 | $104,116 |
Similar Home in Elm City, NC
Source: Doorify MLS
MLS Number: 10013266
APN: 3743-37-5468.000
- 4619 Windsor Rd
- 4431 Rosebud Church Rd
- 4353 Rosebud Church Rd
- 4709 Matthews Rd
- 4305 Chinook Rd
- 6223 Barney Rd
- 6219 Barney Rd
- 6220 Barney Rd
- 5115 Serenity Ln
- 5117 Pleasant Ct
- 5121 Serenity Ln
- 5118 Serenity Ln
- 5312 Little Farm Rd
- Lot A Us 301 N
- 104 Cedar Ridge Trail
- 5911 Cattail Rd
- 306 S Pender St
- 2141 Firestone Pkwy NE
- 107 Church St E
- 304 N Railroad St
