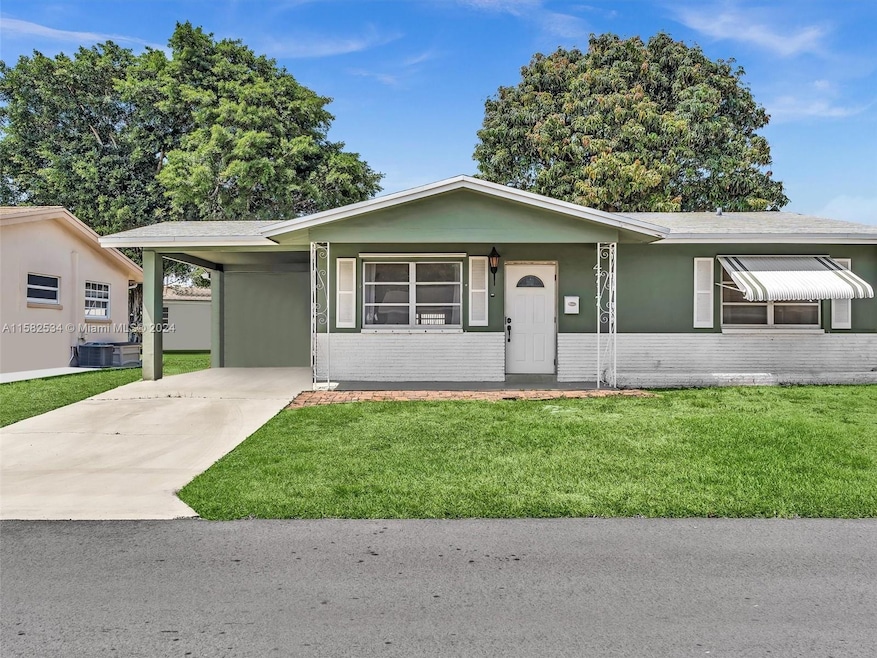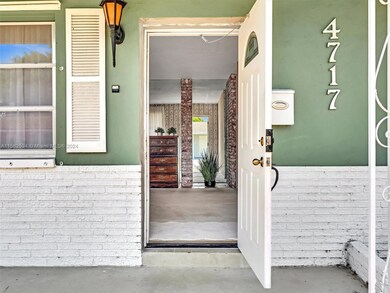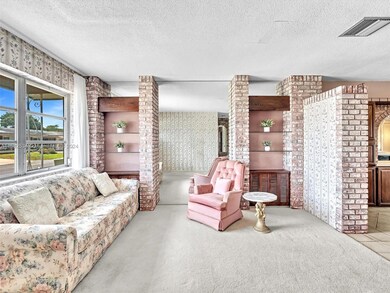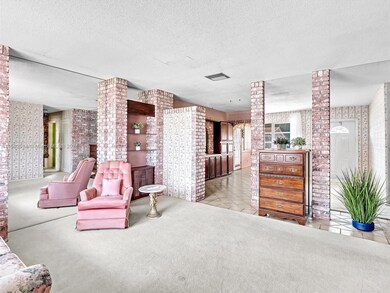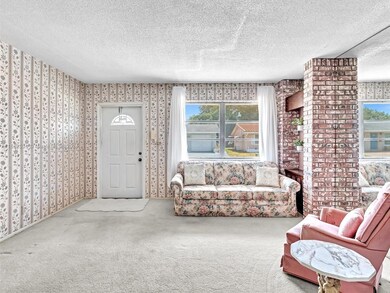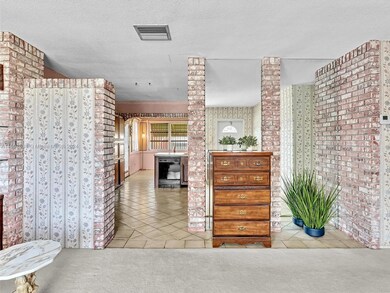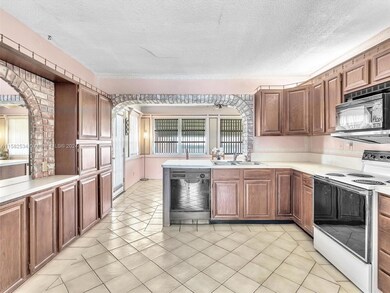
4717 NW 44th St Tamarac, FL 33319
Palm Aire NeighborhoodHighlights
- Senior Community
- Ranch Style House
- Community Pool
- Clubhouse
- Garden View
- Jalousie or louvered window
About This Home
As of December 2024Charming 2 bedroom, 1.5 bathroom one story home in the 55+ active adult community of Mainlands of Tamarac Lakes. Interior features a spacious kitchen with wood cabinets and overlooks family area/dining room. Full size washer/dryer inside. Carport and 2 storage rooms. Roof 2017. AC 2021. The association is responsible sprinklers and lawn maintenance. Low maintenance fee. Clubhouse with community pool. One owner must be at least 55 yrs old. No occupant under 18 yrs old. Perfect location for shopping, restaurants and access to major highways. Great opportunity to make this your home! Being sold "As Is Where Is". Great Value!
Last Buyer's Agent
Mayra Guerrero
PRA & Company Realtors License #3291577
Home Details
Home Type
- Single Family
Est. Annual Taxes
- $1,170
Year Built
- Built in 1969
Lot Details
- 4,400 Sq Ft Lot
- South Facing Home
- Interior Lot
HOA Fees
- $100 Monthly HOA Fees
Home Design
- Ranch Style House
- Shingle Roof
- Concrete Block And Stucco Construction
Interior Spaces
- 1,122 Sq Ft Home
- Ceiling Fan
- Jalousie or louvered window
- Vertical Blinds
- Family Room
- Garden Views
Kitchen
- Electric Range
- Microwave
- Dishwasher
- Snack Bar or Counter
Flooring
- Carpet
- Tile
Bedrooms and Bathrooms
- 2 Bedrooms
- Walk-In Closet
- Jetted Tub and Shower Combination in Primary Bathroom
- Bathtub
Laundry
- Laundry in Utility Room
- Dryer
- Washer
Parking
- 1 Carport Space
- Driveway
- Open Parking
Outdoor Features
- Patio
Utilities
- Central Heating and Cooling System
- Electric Water Heater
Listing and Financial Details
- Assessor Parcel Number 494113090340
Community Details
Overview
- Senior Community
- Mainlands Of Tamarac Lake,Mainlands Of Tamarac Subdivision
- Mandatory home owners association
- The community has rules related to building or community restrictions
Amenities
- Clubhouse
Recreation
- Community Pool
Map
Home Values in the Area
Average Home Value in this Area
Property History
| Date | Event | Price | Change | Sq Ft Price |
|---|---|---|---|---|
| 12/02/2024 12/02/24 | Sold | $270,000 | +2.9% | $241 / Sq Ft |
| 09/27/2024 09/27/24 | Price Changed | $262,500 | -6.2% | $234 / Sq Ft |
| 08/23/2024 08/23/24 | Price Changed | $279,900 | -1.8% | $249 / Sq Ft |
| 07/10/2024 07/10/24 | Price Changed | $285,000 | -5.0% | $254 / Sq Ft |
| 05/13/2024 05/13/24 | For Sale | $300,000 | -- | $267 / Sq Ft |
Tax History
| Year | Tax Paid | Tax Assessment Tax Assessment Total Assessment is a certain percentage of the fair market value that is determined by local assessors to be the total taxable value of land and additions on the property. | Land | Improvement |
|---|---|---|---|---|
| 2025 | $6,491 | $265,760 | $13,200 | $252,560 |
| 2024 | $1,170 | $265,760 | $13,200 | $252,560 |
| 2023 | $1,170 | $63,890 | $0 | $0 |
| 2022 | $1,068 | $62,030 | $0 | $0 |
| 2021 | $1,050 | $60,230 | $0 | $0 |
| 2020 | $1,036 | $59,400 | $0 | $0 |
| 2019 | $1,029 | $58,070 | $0 | $0 |
| 2018 | $1,009 | $56,990 | $0 | $0 |
| 2017 | $1,001 | $55,820 | $0 | $0 |
| 2016 | $1,004 | $54,680 | $0 | $0 |
| 2015 | $1,255 | $54,300 | $0 | $0 |
| 2014 | $1,257 | $53,870 | $0 | $0 |
| 2013 | -- | $53,080 | $13,200 | $39,880 |
Mortgage History
| Date | Status | Loan Amount | Loan Type |
|---|---|---|---|
| Open | $265,109 | FHA | |
| Closed | $265,109 | FHA | |
| Previous Owner | $52,829 | Unknown |
Deed History
| Date | Type | Sale Price | Title Company |
|---|---|---|---|
| Warranty Deed | $270,000 | Cooperative Title Agency | |
| Warranty Deed | $270,000 | Cooperative Title Agency | |
| Warranty Deed | $49,500 | -- |
About the Listing Agent

New York City natives, Patricia & Ryan Lewis, bring that high energy, no-nonsense & hard-working profile to their real estate business. Working together as a successful Mother/Daughter real estate team for almost 20 years, their business continues to expand each year.
Patricia began her real estate career in 1987 when her daughter Ryan was just 9 years old. Therefore, having grown up with expansive real estate exposure, it was a natural progression for Ryan to join her mother & bring a
Patricia's Other Listings
Source: MIAMI REALTORS® MLS
MLS Number: A11582534
APN: 49-41-13-09-0340
- 4723 NW 44th St
- 4715 NW 44th St
- 5139 NW 43rd Ct
- 4441 NW 48th Terrace
- 4714 NW 44th St
- 4933 NW 43rd St
- 4290 NW 49th Terrace
- 4221 NW 51st Ave
- 4642 NW 44th Ct
- 4270 NW 49th Ave
- 4632 NW 44th Ct
- 4627 NW 44th Ct
- 4536 NW 48th Terrace
- 4177 NW 52nd Ave
- 4704 Bayberry Ln
- 4623 NW 46th St
- 4519 NW 46th Terrace
- 4620 NW 47th St
- 4681 NW 43rd Ct
- 4607 NW 45th St
