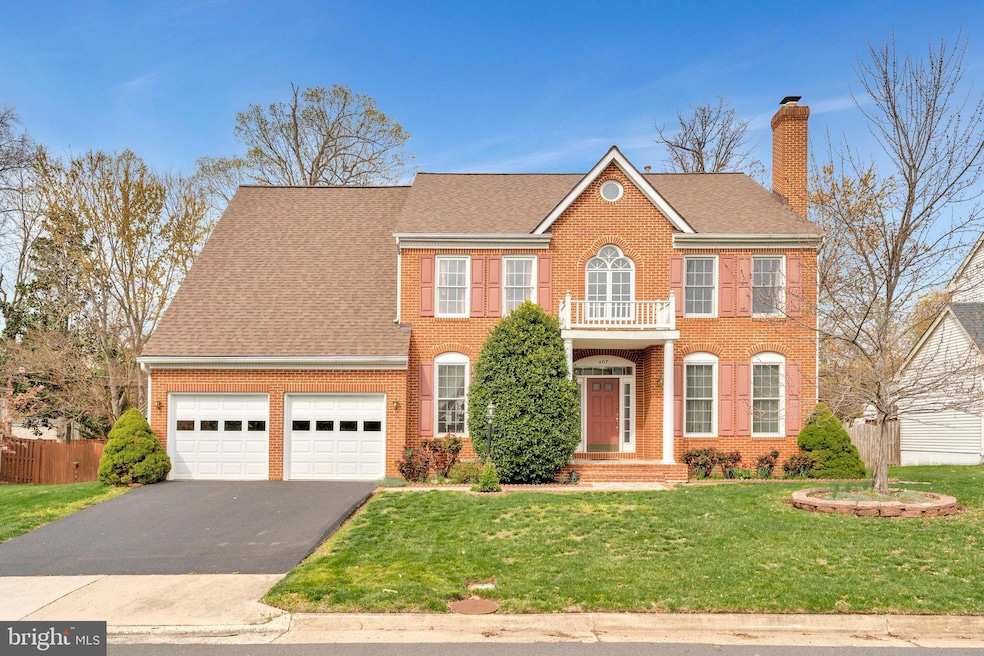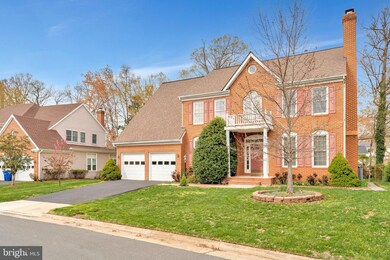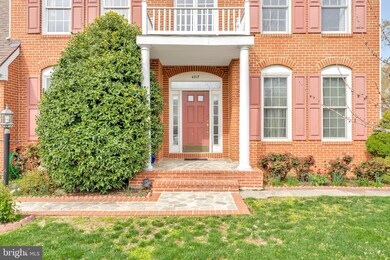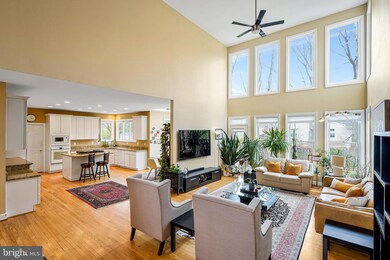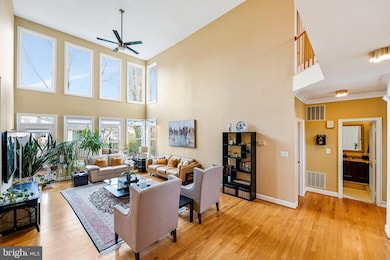
4717 Rippling Pond Dr Fairfax, VA 22033
Greenbriar NeighborhoodEstimated payment $7,414/month
Highlights
- Eat-In Gourmet Kitchen
- View of Trees or Woods
- Colonial Architecture
- Greenbriar West Elementary School Rated A
- Open Floorplan
- Deck
About This Home
Welcome to this beautiful brick-front colonial home with tons of curb-appeal and endless possibilities located in the coveted Fair Lakes neighborhood! This 5 bedroom, 4 bathroom home spans nearly 5,000 sqft across 3 levels with bright and open living throughout. The main level of this home has a WOW factor from the moment you walk in. The two-story ceilings and wall of windows in the family room steal the show in the heart of this home. Seamlessly transition into the expansive eat-in kitchen with ample cabinets, central island with gas stovetop, and granite countertops. This open-concept home also features a more traditional style dining room and formal sitting room with fireplace. Hosting friends and family is a breeze with a full bathroom and study/additional bedroom on the main level. Never worry about storage space in this home - tons of built-in storage in your two-car garage and main level laundry room off the kitchen. Heading upstairs you will find a generous primary suite that boasts vaulted ceilings and spacious ensuite bathroom with jetted tub, dual sink vanity, shower stall, and linen closet. Upstairs you will find 3 other large bedrooms and a full bathroom. The lower level can be separated into 2 sections - at the bottom of the stairs, there is an exercise room (could be used as an additional bedroom complete with two closets) and a rental unit (can be entirely separated from the rest of the home with its own exterior entrance with walk-up stairs in the backyard). The rental unit was previously leased for $1,500/mo and features a spacious rec room style main living space with built-in dry bar, separate kitchenette, laundry, full bathroom, and plenty of storage space. Your backyard is perfect for summertime grilling with a rear deck with enough space for a full outdoor dining set, hammock, and grill! The remainder of the backyard is level and lush with greenery and trees. Notable updates: roof (2021), siding (2021), and water heater (2020) - the heating system is comprised of a heat pump for the upper level and a gas furnace for the main level. Walk to a plethora of shopping (Target, BJ’s, Walmart, etc.), dining (Guapo’s, Tsunami Sushi, Olive Garden, etc.), and public parks. Close to Greenbriar Community Center, Greenbriar Park, Poplar Tree Park, and easy access to major commuter routes (I-66, Fairfax Country Pkwy, and Rt. 50).
Home Details
Home Type
- Single Family
Est. Annual Taxes
- $12,030
Year Built
- Built in 1994
Lot Details
- 0.25 Acre Lot
- Partially Fenced Property
- Landscaped
- Backs to Trees or Woods
- Property is in excellent condition
- Property is zoned 303
HOA Fees
- $104 Monthly HOA Fees
Parking
- 2 Car Attached Garage
- 2 Driveway Spaces
- Front Facing Garage
- Garage Door Opener
- On-Street Parking
Property Views
- Woods
- Garden
Home Design
- Colonial Architecture
- Aluminum Siding
- Brick Front
- Concrete Perimeter Foundation
Interior Spaces
- Property has 3 Levels
- Open Floorplan
- Chair Railings
- Cathedral Ceiling
- Ceiling Fan
- Recessed Lighting
- Fireplace Mantel
- Window Treatments
- French Doors
- Entrance Foyer
- Family Room Off Kitchen
- Living Room
- Dining Room
- Recreation Room
- Home Gym
Kitchen
- Eat-In Gourmet Kitchen
- Breakfast Area or Nook
- Built-In Oven
- Cooktop
- Microwave
- Ice Maker
- Dishwasher
- Upgraded Countertops
- Disposal
Flooring
- Wood
- Ceramic Tile
Bedrooms and Bathrooms
- En-Suite Primary Bedroom
- En-Suite Bathroom
Laundry
- Laundry Room
- Laundry on lower level
- Dryer
- Washer
Finished Basement
- Walk-Up Access
- Interior and Exterior Basement Entry
- Natural lighting in basement
Schools
- Greenbriar West Elementary School
- Rocky Run Middle School
- Chantilly High School
Utilities
- Central Air
- Humidifier
- Heat Pump System
- Hot Water Heating System
- Natural Gas Water Heater
Additional Features
- Deck
- Suburban Location
Listing and Financial Details
- Tax Lot 14
- Assessor Parcel Number 0453 04 0014
Community Details
Overview
- Association fees include road maintenance, snow removal, trash
- Water's Edge HOA
- Built by CENTEX HOMES
- Greens At Fair Lakes Subdivision, The Shaw Model Floorplan
Recreation
- Tennis Courts
- Community Basketball Court
- Community Playground
- Jogging Path
Map
Home Values in the Area
Average Home Value in this Area
Tax History
| Year | Tax Paid | Tax Assessment Tax Assessment Total Assessment is a certain percentage of the fair market value that is determined by local assessors to be the total taxable value of land and additions on the property. | Land | Improvement |
|---|---|---|---|---|
| 2024 | $12,031 | $1,038,460 | $310,000 | $728,460 |
| 2023 | $11,008 | $975,460 | $300,000 | $675,460 |
| 2022 | $10,536 | $921,400 | $295,000 | $626,400 |
| 2021 | $9,152 | $779,890 | $270,000 | $509,890 |
| 2020 | $8,433 | $712,560 | $260,000 | $452,560 |
| 2019 | $8,433 | $712,560 | $260,000 | $452,560 |
| 2018 | $7,982 | $694,080 | $250,000 | $444,080 |
| 2017 | $7,922 | $682,340 | $245,000 | $437,340 |
| 2016 | $7,408 | $639,440 | $245,000 | $394,440 |
| 2015 | $6,994 | $626,710 | $240,000 | $386,710 |
| 2014 | $6,978 | $626,710 | $240,000 | $386,710 |
Property History
| Date | Event | Price | Change | Sq Ft Price |
|---|---|---|---|---|
| 04/12/2025 04/12/25 | Pending | -- | -- | -- |
| 04/10/2025 04/10/25 | For Sale | $1,130,000 | +51.1% | $229 / Sq Ft |
| 01/29/2016 01/29/16 | Sold | $748,000 | -0.3% | $181 / Sq Ft |
| 12/09/2015 12/09/15 | Pending | -- | -- | -- |
| 12/09/2015 12/09/15 | For Sale | $749,900 | -- | $182 / Sq Ft |
Deed History
| Date | Type | Sale Price | Title Company |
|---|---|---|---|
| Warranty Deed | $748,000 | First Excel Title Llc | |
| Deed | $327,718 | -- |
Mortgage History
| Date | Status | Loan Amount | Loan Type |
|---|---|---|---|
| Open | $79,200 | Credit Line Revolving | |
| Open | $300,000 | New Conventional | |
| Closed | $420,000 | Land Contract Argmt. Of Sale | |
| Previous Owner | $250,000 | No Value Available |
Similar Homes in Fairfax, VA
Source: Bright MLS
MLS Number: VAFX2218112
APN: 0453-04-0014
- 4405 Fair Stone Dr Unit 105
- 13085 Autumn Woods Way Unit 301
- 13081 Autumn Woods Way Unit 102
- 4699 Red Admiral Way Unit 143
- 4401 Sedgehurst Dr Unit 204
- 4700 Devereaux Ct
- 13302 Point Pleasant Dr
- 4542 Superior Square
- 5045 Worthington Woods Way
- 4604 Superior Square
- 13512 Granite Rock Dr
- 4527 Superior Square
- 13129 Pennypacker Ln
- 4406 Tulip Tree Ct
- 13418 Point Pleasant Dr
- 4211 Middle Ridge Dr
- 4985 Collin Chase Place
- 4212 Majestic Ln
- 4754 Sun Orchard Dr
- 4211 Maintree Ct
