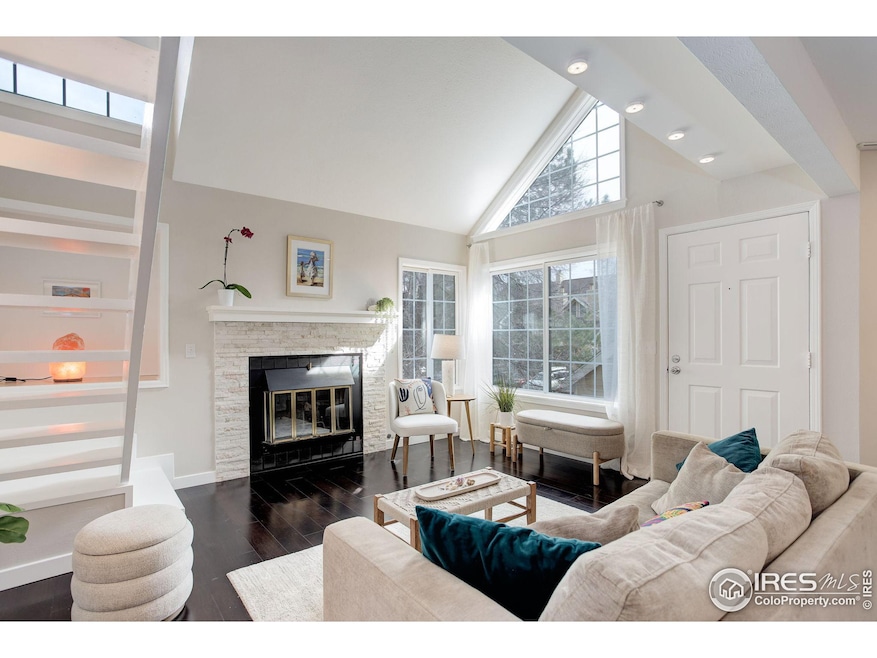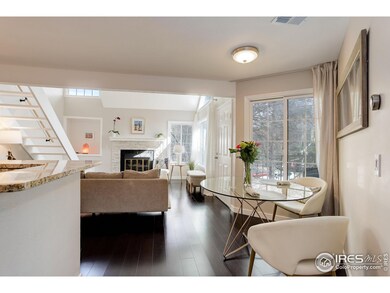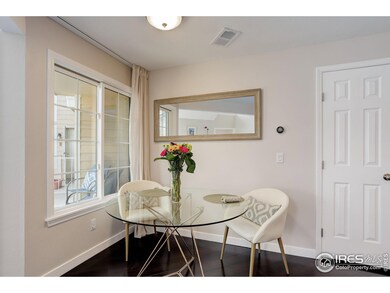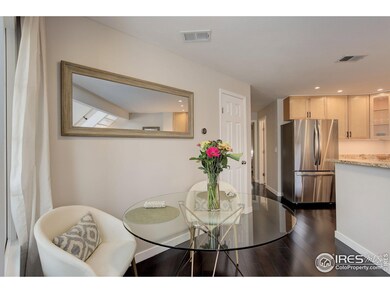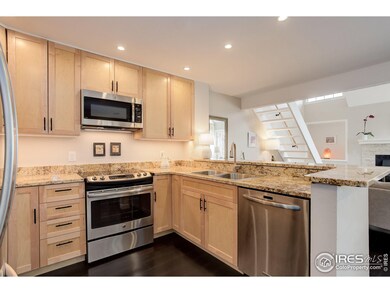
4717 Spine Rd Unit E Boulder, CO 80301
Gunbarrel NeighborhoodEstimated payment $3,539/month
Highlights
- Spa
- Open Floorplan
- Cathedral Ceiling
- Crest View Elementary School Rated A-
- Engineered Wood Flooring
- 5-minute walk to Gunbarrel Commons Park
About This Home
*Beautifully Upgraded Condo in Powderhorn Subdivision - Discover your ideal residence in a lively, amenity-packed community! This remarkable 2-bedroom, 2-bathroom condominium, complete with a generous loft, embodies modern elegance and comfort. Fully renovated with meticulous attention to detail, this layout combines sophistication with everyday convenience. Featuring a new air conditioning system, an energy-efficient tankless water heater, a new furnace, premium energy-efficient windows, a heated floor in the master bathroom, custom blinds in both bedrooms, and an electric vehicle charger in the garage (over $70,000 in added value!)The open-plan living and dining areas create an inviting atmosphere for gatherings, flooded with natural light and adorned with stylish finishes throughout. The state-of-the-art kitchen is a chef's dream, showcasing high-end stainless steel appliances, granite countertops, and custom cabinetry. Your master suite serves as a tranquil escape, complete with a luxurious ensuite bathroom. The expansive loft space provides endless possibilities, as it can be transformed into a home office, reading nook, meditation/yoga space, or guest accommodation to suit your lifestyle needs. From newly installed flooring to chic light fixtures, every aspect of this meticulously upgraded condo has been carefully curated. Step out onto your private balcony to savor coffee while soaking in the serene ambiance of Gunbarrel living. The community boasts a resort-style pool, well-kept tennis courts, and immediate access to scenic parks and trails, perfect for outdoor adventures and peaceful strolls in nature. Situated in a highly desirable area, this condo seamlessly blends luxury, convenience, and outdoor enjoyment. Don't let this chance slip away to claim this stunning property as your new home!
Townhouse Details
Home Type
- Townhome
Est. Annual Taxes
- $2,553
Year Built
- Built in 1982
HOA Fees
- $552 Monthly HOA Fees
Parking
- 1 Car Detached Garage
Home Design
- Wood Frame Construction
- Composition Roof
Interior Spaces
- 1,091 Sq Ft Home
- 2-Story Property
- Open Floorplan
- Cathedral Ceiling
- Gas Fireplace
- Window Treatments
Kitchen
- Electric Oven or Range
- Microwave
- Dishwasher
- Disposal
Flooring
- Engineered Wood
- Carpet
Bedrooms and Bathrooms
- 2 Bedrooms
- 2 Full Bathrooms
Laundry
- Dryer
- Washer
Outdoor Features
- Spa
- Balcony
Schools
- Crest View Elementary School
- Centennial Middle School
- Boulder High School
Utilities
- Forced Air Heating and Cooling System
Listing and Financial Details
- Assessor Parcel Number R0091063
Community Details
Overview
- Association fees include common amenities, trash, snow removal, ground maintenance, utilities, maintenance structure, water/sewer, hazard insurance
- Powderhorn I Ph I Subdivision
Recreation
- Tennis Courts
- Community Playground
- Community Pool
- Park
Map
Home Values in the Area
Average Home Value in this Area
Tax History
| Year | Tax Paid | Tax Assessment Tax Assessment Total Assessment is a certain percentage of the fair market value that is determined by local assessors to be the total taxable value of land and additions on the property. | Land | Improvement |
|---|---|---|---|---|
| 2024 | $2,512 | $27,400 | -- | $27,400 |
| 2023 | $2,512 | $27,400 | -- | $31,085 |
| 2022 | $2,531 | $25,764 | $0 | $25,764 |
| 2021 | $2,414 | $26,505 | $0 | $26,505 |
| 2020 | $2,297 | $24,932 | $0 | $24,932 |
| 2019 | $2,261 | $24,932 | $0 | $24,932 |
| 2018 | $2,037 | $22,183 | $0 | $22,183 |
| 2017 | $1,977 | $24,525 | $0 | $24,525 |
| 2016 | $1,593 | $17,289 | $0 | $17,289 |
| 2015 | $1,513 | $14,527 | $0 | $14,527 |
| 2014 | $1,277 | $14,527 | $0 | $14,527 |
Property History
| Date | Event | Price | Change | Sq Ft Price |
|---|---|---|---|---|
| 03/30/2025 03/30/25 | Pending | -- | -- | -- |
| 03/28/2025 03/28/25 | For Sale | $498,000 | +1.8% | $456 / Sq Ft |
| 07/19/2024 07/19/24 | Sold | $489,000 | 0.0% | $448 / Sq Ft |
| 06/12/2024 06/12/24 | For Sale | $489,000 | -- | $448 / Sq Ft |
Deed History
| Date | Type | Sale Price | Title Company |
|---|---|---|---|
| Special Warranty Deed | $491,000 | Land Title | |
| Warranty Deed | $489,000 | Land Title Guarantee | |
| Warranty Deed | $152,000 | -- | |
| Warranty Deed | $124,000 | -- | |
| Warranty Deed | $70,200 | -- | |
| Warranty Deed | -- | -- |
Mortgage History
| Date | Status | Loan Amount | Loan Type |
|---|---|---|---|
| Previous Owner | $100,000 | Credit Line Revolving | |
| Previous Owner | $138,058 | New Conventional | |
| Previous Owner | $35,500 | Stand Alone Second | |
| Previous Owner | $15,000 | Credit Line Revolving | |
| Previous Owner | $146,000 | Unknown | |
| Previous Owner | $144,400 | No Value Available | |
| Previous Owner | $93,000 | No Value Available |
Similar Homes in Boulder, CO
Source: IRES MLS
MLS Number: 1029062
APN: 1463104-40-029
- 4771 White Rock Cir Unit C
- 4775 White Rock Cir Unit B
- 4779 White Rock Cir Unit B
- 4819 White Rock Cir Unit C
- 4717 Spine Rd Unit E
- 5950 Gunbarrel Ave Unit F
- 4725 Spine Rd Unit E
- 4837 White Rock Cir Unit G
- 4658 White Rock Cir Unit 5
- 5904 Gunbarrel Ave Unit B
- 5908 Gunbarrel Ave Unit A
- 4652 White Rock Cir Unit 11
- 4881 White Rock Cir Unit F
- 4674 White Rock Cir Unit 1
- 4871 White Rock Cir Unit C
- 6148 Willow Ln Unit 6148
- 6158 Habitat Dr Unit 6158
- 4627 Burgundy Ln Unit 2
- 4575 Maple Ct
- 6221 Willow Ln Unit 6221
