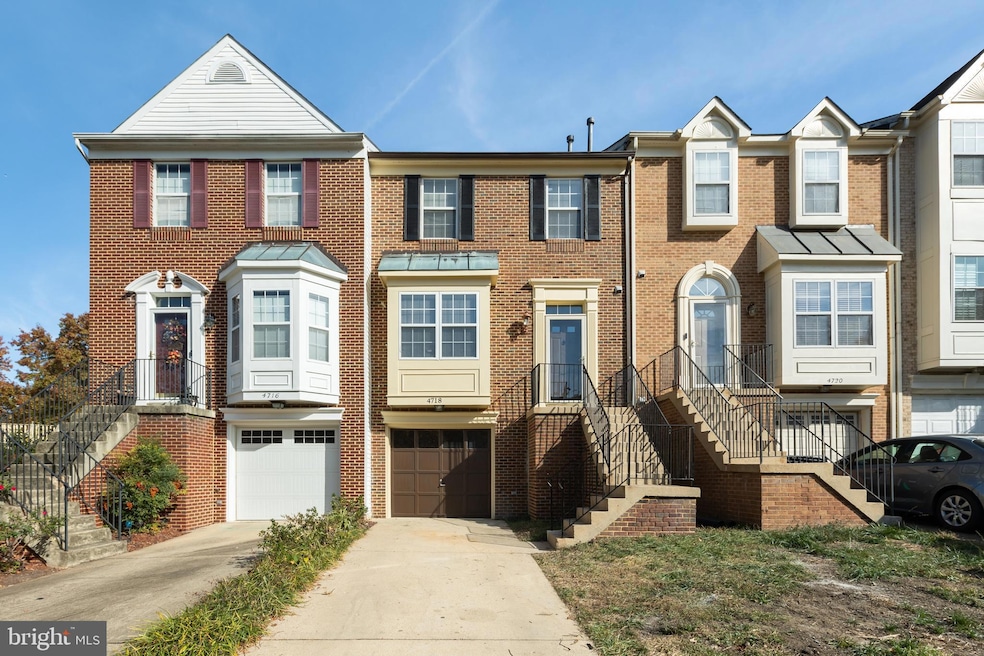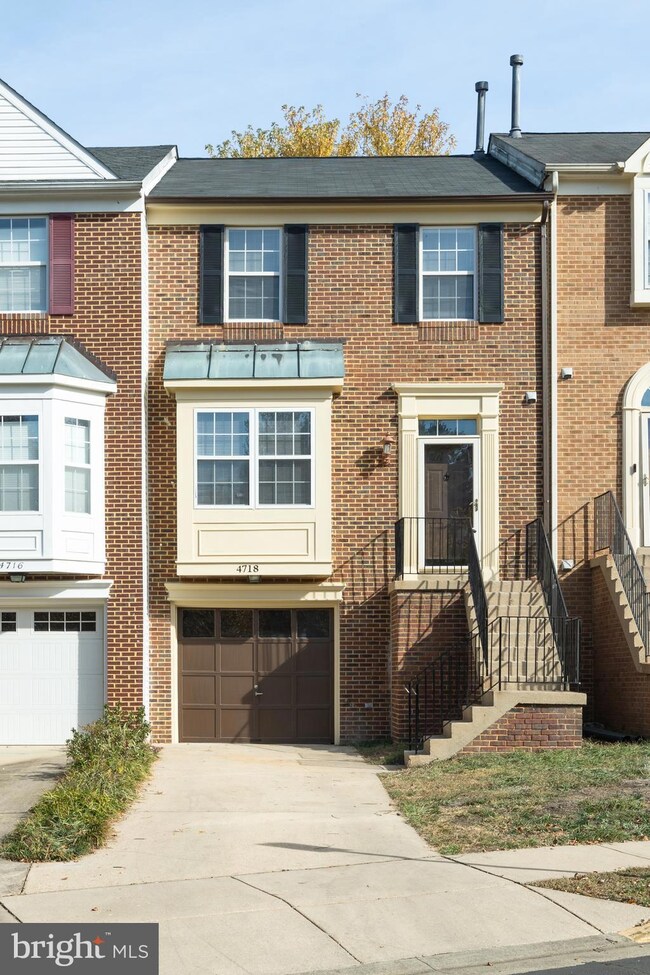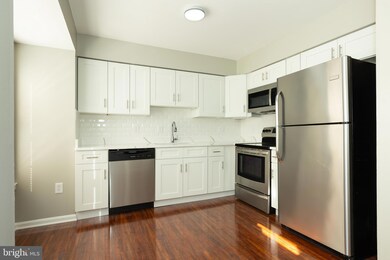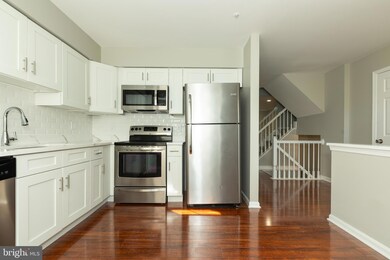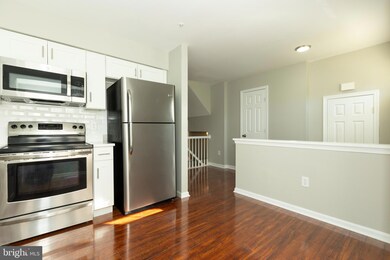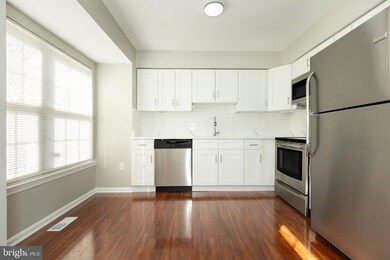
4718 Captain Bayne Ct Upper Marlboro, MD 20772
Marlboro Village NeighborhoodHighlights
- Colonial Architecture
- 1 Car Attached Garage
- Forced Air Heating and Cooling System
About This Home
As of January 2025Welcome to this beautifully renovated 3-bedroom, 3.5-bathroom brick-front townhome offering 1,974 sq. ft. of stylish living space, nestled in a serene cul-de-sac within the highly desirable Villages of Marlborough community. This move-in-ready home has been thoughtfully updated with fresh paint, brand-new flooring, new carpets, a new HVAC system, and more. The fully renovated eat-in kitchen is a true highlight, featuring new cabinets, sleek quartz countertops, and stainless steel appliances—ideal for both everyday cooking and entertaining. The open-concept living and dining areas are filled with natural light, and the living room opens to a sliding glass door that offers the potential to add a private deck, perfect for relaxing or entertaining outdoors. Upstairs, you'll find a spacious master suite with a beautifully upgraded en-suite bath, along with two additional bedrooms that share a second renovated full bath. The finished walkout basement offers an expansive family room, a full bathroom, laundry hookups, and direct access to the attached garage. The Villages of Marlborough is a tranquil and family-friendly neighborhood, with easy access to shopping centers, parks, schools, and major routes like I-495 and Route 4, making commuting a breeze. This home offers the perfect blend of comfort, convenience, and modern finishes—don’t miss your chance to make it yours!
Townhouse Details
Home Type
- Townhome
Est. Annual Taxes
- $4,480
Year Built
- Built in 1993
Lot Details
- 1,600 Sq Ft Lot
HOA Fees
- $80 Monthly HOA Fees
Parking
- 1 Car Attached Garage
- 1 Driveway Space
- Front Facing Garage
Home Design
- Colonial Architecture
- Frame Construction
Interior Spaces
- Property has 3 Levels
Bedrooms and Bathrooms
- 3 Bedrooms
Basement
- Walk-Out Basement
- Basement Fills Entire Space Under The House
Utilities
- Forced Air Heating and Cooling System
- Natural Gas Water Heater
- Public Septic
Community Details
- Villages Of Marlborough Subdivision
Listing and Financial Details
- Tax Lot 10
- Assessor Parcel Number 17030216754
Map
Home Values in the Area
Average Home Value in this Area
Property History
| Date | Event | Price | Change | Sq Ft Price |
|---|---|---|---|---|
| 01/31/2025 01/31/25 | Sold | $416,000 | -1.7% | $211 / Sq Ft |
| 11/07/2024 11/07/24 | For Sale | $423,000 | -- | $214 / Sq Ft |
Tax History
| Year | Tax Paid | Tax Assessment Tax Assessment Total Assessment is a certain percentage of the fair market value that is determined by local assessors to be the total taxable value of land and additions on the property. | Land | Improvement |
|---|---|---|---|---|
| 2024 | $4,871 | $301,500 | $0 | $0 |
| 2023 | $4,565 | $281,000 | $0 | $0 |
| 2022 | $4,260 | $260,500 | $75,000 | $185,500 |
| 2021 | $4,121 | $251,100 | $0 | $0 |
| 2020 | $3,981 | $241,700 | $0 | $0 |
| 2019 | $3,841 | $232,300 | $75,000 | $157,300 |
| 2018 | $3,601 | $216,133 | $0 | $0 |
| 2017 | $3,361 | $199,967 | $0 | $0 |
| 2016 | -- | $183,800 | $0 | $0 |
| 2015 | $3,737 | $183,800 | $0 | $0 |
| 2014 | $3,737 | $183,800 | $0 | $0 |
Mortgage History
| Date | Status | Loan Amount | Loan Type |
|---|---|---|---|
| Open | $20,423 | No Value Available | |
| Closed | $20,423 | No Value Available | |
| Previous Owner | $408,465 | FHA | |
| Previous Owner | $336,602 | FHA | |
| Previous Owner | $331,628 | FHA | |
| Previous Owner | $326,728 | Stand Alone Refi Refinance Of Original Loan | |
| Previous Owner | $324,193 | Stand Alone Refi Refinance Of Original Loan | |
| Previous Owner | $322,452 | Purchase Money Mortgage | |
| Previous Owner | $322,452 | Purchase Money Mortgage | |
| Previous Owner | $133,951 | No Value Available |
Deed History
| Date | Type | Sale Price | Title Company |
|---|---|---|---|
| Special Warranty Deed | $416,000 | Integrity Title | |
| Special Warranty Deed | $416,000 | Integrity Title | |
| Trustee Deed | $306,000 | None Listed On Document | |
| Deed | $325,000 | -- | |
| Deed | $325,000 | -- | |
| Deed | $153,500 | -- | |
| Deed | $135,300 | -- | |
| Deed | $133,536 | -- |
Similar Homes in Upper Marlboro, MD
Source: Bright MLS
MLS Number: MDPG2131042
APN: 03-0216754
- 4716 Captain Bayne Ct
- 4607 Captain Covington Place
- 4915 King Patrick Way Unit 402
- 4846 King John Way
- 13825 Lord Fairfax Place
- 4750 John Rogers Blvd
- 13905 Fareham Ln
- 13922 Lord Fairfax Place
- 13900 Ascott Dr
- 13900 Farnsworth Ln Unit 4403
- 14006 Lord Marlborough Place
- 14013 Lord Marlborough Place
- 13430 Lord Dunbore Place
- 4478 Lord Loudoun Ct
- 14200 Farnsworth Ln Unit 403
- 4468 Lord Loudoun Ct
- 4600 Governor Kent Ct
- 4466 Lord Loudoun Ct
- 4504 Governor Pratt Ct
- 13568 Lord Sterling Place
