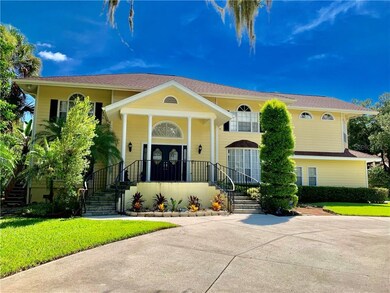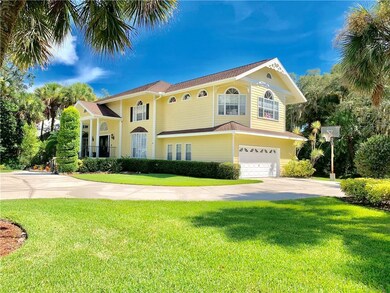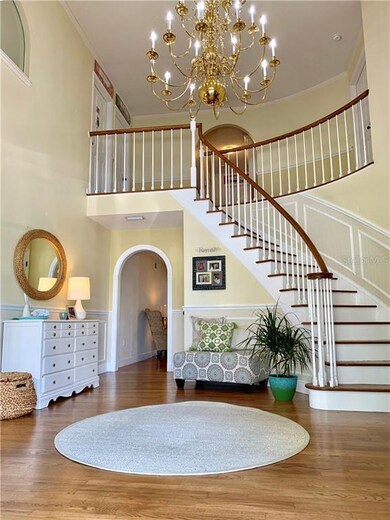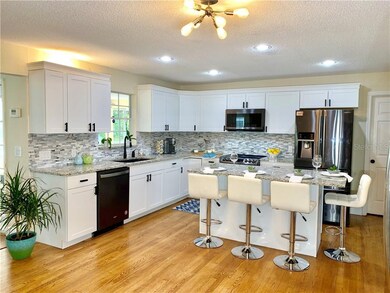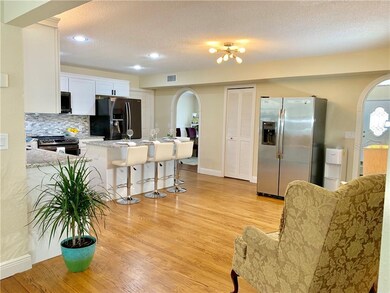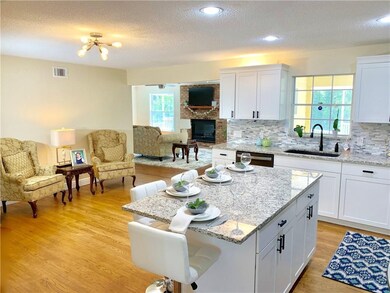
4718 E Trails Dr Sarasota, FL 34232
Sarasota Springs NeighborhoodHighlights
- Fitness Center
- Screened Pool
- 0.54 Acre Lot
- Sarasota High School Rated A-
- View of Trees or Woods
- Engineered Wood Flooring
About This Home
As of April 2021* Priced to sell *
Come to see this beautiful 5 bedroom 3 and 1/2 bath true family-sized home ,over 4400 sq ft in the charming well-maintained Lakes Estates. Imagine coming home each day to this convenient Sarasota location with tree canopied drives, delighting in all the beauty that surrounds this community...mature trees, lush tropical landscape, an abundance of lakes and a medley of wildlife.
The kitchen was recently updated with a brand new cabinets, granite countertops, marble backsplash and stainless steel appliances.
Gorgeous hardwood and laminate floors throughout the entire house.
All 4 bedrooms and a library (currently a playroom)are upstairs including the master suite with an additional family-sized full bath to share. Downstairs boasts a Den and another bedroom which could also be used as a guest room or mediaroom.
Enjoy your own backyard vacations on your over-sized lanai with heated salt water pool, Spa and outdoor shower.
The Lake Estates community center features 2 heated pools, 2 hot tubs, tennis courts, along a clubhouse and fitness center.
Excellent location with quick access to Siesta Key, downtown Sarasota and I-75.
Don't hesitate come see this gorgeous today!
Home Details
Home Type
- Single Family
Est. Annual Taxes
- $5,517
Year Built
- Built in 1988
Lot Details
- 0.54 Acre Lot
- Northeast Facing Home
- Mature Landscaping
- Oversized Lot
- Irrigation
- Property is zoned RSF3
HOA Fees
- $110 Monthly HOA Fees
Parking
- 2 Car Attached Garage
Property Views
- Woods
- Garden
Home Design
- Victorian Architecture
- Slab Foundation
- Wood Frame Construction
- Shingle Roof
Interior Spaces
- 4,488 Sq Ft Home
- 2-Story Property
- Crown Molding
- Ceiling Fan
- Wood Burning Fireplace
- Den
- Bonus Room
- Crawl Space
Kitchen
- Eat-In Kitchen
- Range
- Microwave
- Dishwasher
- Solid Surface Countertops
- Disposal
Flooring
- Engineered Wood
- Bamboo
- Laminate
- Tile
Bedrooms and Bathrooms
- 5 Bedrooms
- Split Bedroom Floorplan
- Walk-In Closet
Laundry
- Laundry Room
- Dryer
- Washer
Pool
- Screened Pool
- Saltwater Pool
- Spa
- Fence Around Pool
- Outdoor Shower
- Child Gate Fence
Outdoor Features
- Enclosed patio or porch
Schools
- Brentwood Elementary School
- Mcintosh Middle School
- Sarasota High School
Utilities
- Central Heating and Cooling System
- Cable TV Available
Listing and Financial Details
- Tax Lot 89
- Assessor Parcel Number 0051140054
Community Details
Overview
- Sunstate Mangement Association, Phone Number (941) 870-4920
- Lakes Estates The Community
- Lakes Estates 3 Of Sarasota Subdivision
- Association Approval Required
- The community has rules related to deed restrictions
Recreation
- Tennis Courts
- Community Basketball Court
- Community Playground
- Fitness Center
- Community Pool
- Park
Map
Home Values in the Area
Average Home Value in this Area
Property History
| Date | Event | Price | Change | Sq Ft Price |
|---|---|---|---|---|
| 04/01/2021 04/01/21 | Sold | $570,000 | -4.8% | $127 / Sq Ft |
| 01/12/2021 01/12/21 | Pending | -- | -- | -- |
| 01/06/2021 01/06/21 | For Sale | $599,000 | 0.0% | $133 / Sq Ft |
| 12/30/2020 12/30/20 | Pending | -- | -- | -- |
| 11/27/2020 11/27/20 | For Sale | $599,000 | 0.0% | $133 / Sq Ft |
| 11/20/2020 11/20/20 | Pending | -- | -- | -- |
| 08/17/2020 08/17/20 | For Sale | $599,000 | -- | $133 / Sq Ft |
Tax History
| Year | Tax Paid | Tax Assessment Tax Assessment Total Assessment is a certain percentage of the fair market value that is determined by local assessors to be the total taxable value of land and additions on the property. | Land | Improvement |
|---|---|---|---|---|
| 2024 | $9,015 | $783,872 | -- | -- |
| 2023 | $9,015 | $737,060 | $0 | $0 |
| 2022 | $8,758 | $715,592 | $0 | $0 |
| 2021 | $5,501 | $431,480 | $0 | $0 |
| 2020 | $5,517 | $425,523 | $0 | $0 |
| 2019 | $5,341 | $415,956 | $0 | $0 |
| 2018 | $5,227 | $408,200 | $139,700 | $268,500 |
| 2017 | $5,790 | $410,200 | $132,300 | $277,900 |
| 2016 | $5,657 | $390,200 | $65,100 | $325,100 |
| 2015 | $4,752 | $366,800 | $59,800 | $307,000 |
| 2014 | $4,735 | $339,271 | $0 | $0 |
Mortgage History
| Date | Status | Loan Amount | Loan Type |
|---|---|---|---|
| Previous Owner | $277,200 | New Conventional | |
| Previous Owner | $150,000 | Credit Line Revolving | |
| Previous Owner | $476,250 | Fannie Mae Freddie Mac | |
| Previous Owner | $380,000 | New Conventional | |
| Previous Owner | $50,000 | New Conventional | |
| Previous Owner | $317,700 | No Value Available | |
| Previous Owner | $280,000 | No Value Available |
Deed History
| Date | Type | Sale Price | Title Company |
|---|---|---|---|
| Warranty Deed | $570,000 | Attorney | |
| Warranty Deed | $346,500 | Attorney | |
| Warranty Deed | $353,300 | -- | |
| Warranty Deed | $330,000 | -- |
Similar Homes in Sarasota, FL
Source: Stellar MLS
MLS Number: A4475497
APN: 0051-14-0054
- 1529 Oak Way
- 1533 Oak Way
- 4445 Oak View Dr
- 4420 Oak View Dr
- 4823 Linwood St
- 1598 Oak Cir N
- 2035 Vinson Ave
- 2303 Stratford Dr
- 4550 Ardale St
- 2312 Java Plum Ave
- 4414 Longford Dr
- 2407 Amanda Dr
- 4511 Ardale St
- 5072 Vinson Way
- 4375 Trails Dr Unit 171
- 4770 Maid Marian Ln
- 2261 Linwood Dr
- 4444 Robin Hood Trail W
- 4333 Trails Dr Unit 101
- 4346 Trails Dr Unit 121

