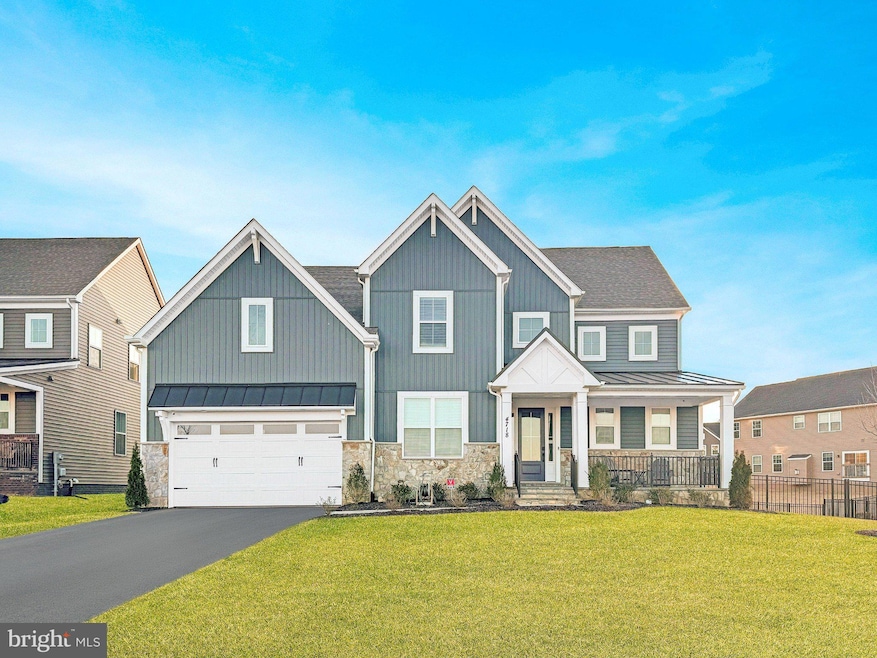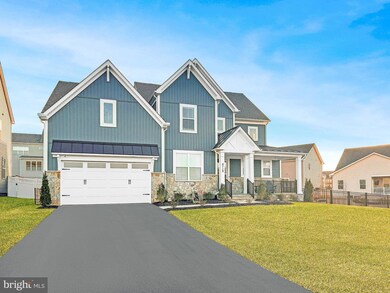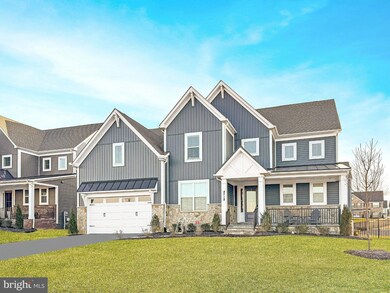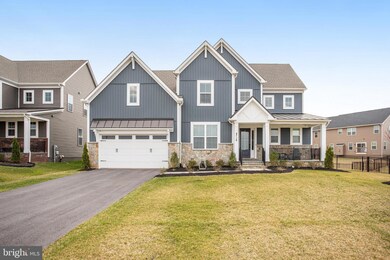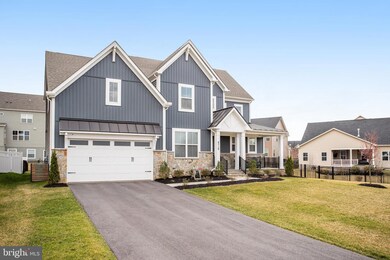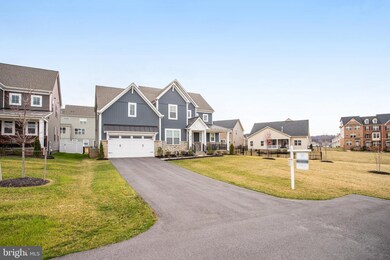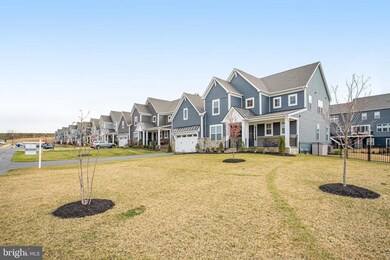
4718 Hazelnut Ct Monrovia, MD 21770
Green Valley NeighborhoodHighlights
- Craftsman Architecture
- Deck
- Community Pool
- Green Valley Elementary School Rated A-
- 1 Fireplace
- Tennis Courts
About This Home
As of April 2025This Tri Pointe Homes Sycamore Model in the Landsdale community of Monrovia beautifully combines luxury and functionality. Its sophisticated curb appeal features refined stone accents and contemporary dark siding contrasted with bright white trim. The expansive driveway leads to a two-car garage, and the inviting front porch, finished with slate tile flooring and sleek black railings, provides a serene space to enjoy neighborhood views.
Inside, the open-concept main level is designed for modern living and effortless entertaining. The gourmet kitchen serves as the heart of the home, showcasing elegant white cabinetry, a striking tile backsplash, and state-of-the-art stainless steel appliances, including an oven with a microwave and convection unit above. The expansive kitchen island seamlessly connects to the spacious family room, creating the perfect environment for gatherings. Recessed lighting and rich hardwood flooring enhance the warm, inviting atmosphere, while large windows flood the space with natural light. Custom built-ins in the living room add charm and functional storage.
This level also features a thoughtfully designed mudroom with built-in cubbies for organized storage. An exceptionally spacious office offers incredible flexibility, ideal for remote work, homeschooling, or a private retreat.
Upstairs, the luxurious primary suite serves as a serene sanctuary with a tray ceiling, plush carpeting, and an ensuite bathroom designed with a spa-like ambiance. It features a freestanding soaking tub, a glass-enclosed shower with a rainfall showerhead, and a dual vanity with polished fixtures. The suite also includes a spacious walk-in closet for ample storage.
The upper level continues to impress with three additional spacious bedrooms, each designed with comfort and privacy in mind. These rooms offer large closets and are served by two additional full bathrooms featuring sophisticated finishes and tiled showers. A versatile loft space provides endless possibilities as a homework station, TV lounge, office, or playroom. A dedicated laundry room on this level adds convenience.
The finished walkout basement provides dynamic lower-level living space, perfect for a recreation room, home office, or gym. Plush carpeting enhances comfort, while sliding glass doors brighten the area and offer direct backyard access. The basement has been professionally cleaned and painted, creating a polished and functional space. A fence and gate at the basement stairs enhance safety and privacy. All downspouts have been upgraded with buried extensions for foundation protection, and a backup sump pump provides added peace of mind.
One of the standout features of this home is its expansive lot, approximately 0.47 acres—the largest in the community—offering generous outdoor living space and privacy. A screened-in porch provides a serene space to enjoy the outdoors, perfect for morning coffee or evening gatherings. The smart front yard sprinkler system, compatible with the Racchio app, ensures efficient lawn maintenance.
The home also includes a comprehensive security system with door and motion sensors, a security pad, and a linked smoke alarm, all integrated for complete home monitoring.
This exceptional home perfectly combines modern luxury with timeless elegance. Schedule your private tour today and experience the best of Monrovia living.
Home Details
Home Type
- Single Family
Est. Annual Taxes
- $10,334
Year Built
- Built in 2023
Lot Details
- 0.47 Acre Lot
HOA Fees
- $110 Monthly HOA Fees
Parking
- 2 Car Attached Garage
- 2 Driveway Spaces
- Front Facing Garage
- Garage Door Opener
Home Design
- Craftsman Architecture
- Permanent Foundation
- Vinyl Siding
Interior Spaces
- Property has 3 Levels
- 1 Fireplace
- Screen For Fireplace
- Basement Fills Entire Space Under The House
Kitchen
- Built-In Oven
- Cooktop
- Microwave
- Ice Maker
- Dishwasher
- Disposal
Bedrooms and Bathrooms
- 4 Bedrooms
Laundry
- Dryer
- Washer
Outdoor Features
- Deck
- Porch
Schools
- Green Valley Elementary School
- Windsor Knolls Middle School
- Linganore High School
Utilities
- Forced Air Heating and Cooling System
- Vented Exhaust Fan
- Natural Gas Water Heater
Listing and Financial Details
- Tax Lot 1096
- Assessor Parcel Number 1109601105
Community Details
Overview
- Association fees include common area maintenance, management, pool(s), recreation facility, trash
- Lansdale HOA
- Built by Tri Pointe Homes
- Landsdale Subdivision, Sycamore Floorplan
- Property Manager
Amenities
- Common Area
- Community Center
- Meeting Room
Recreation
- Tennis Courts
- Community Basketball Court
- Community Playground
- Community Pool
- Jogging Path
Map
Home Values in the Area
Average Home Value in this Area
Property History
| Date | Event | Price | Change | Sq Ft Price |
|---|---|---|---|---|
| 04/18/2025 04/18/25 | Sold | $1,050,000 | 0.0% | $225 / Sq Ft |
| 03/21/2025 03/21/25 | For Sale | $1,050,000 | -- | $225 / Sq Ft |
Tax History
| Year | Tax Paid | Tax Assessment Tax Assessment Total Assessment is a certain percentage of the fair market value that is determined by local assessors to be the total taxable value of land and additions on the property. | Land | Improvement |
|---|---|---|---|---|
| 2024 | $10,091 | $845,700 | $220,600 | $625,100 |
| 2023 | $9,203 | $779,667 | $0 | $0 |
| 2022 | $2,057 | $171,933 | $0 | $0 |
| 2021 | $2,057 | $147,600 | $147,600 | $0 |
Mortgage History
| Date | Status | Loan Amount | Loan Type |
|---|---|---|---|
| Open | $500,000 | New Conventional |
Deed History
| Date | Type | Sale Price | Title Company |
|---|---|---|---|
| Deed | $944,374 | -- | |
| Special Warranty Deed | $1,183,121 | None Available |
Similar Homes in Monrovia, MD
Source: Bright MLS
MLS Number: MDFR2060116
APN: 09-601105
- 4118 Lynn Burke Rd
- 11815 Weller Rd
- 3997 Daisy Ct
- 4571 Lynn Burke Rd
- (Lot 2) 12345 Fingerboard Rd
- (Lot 1) 12345 Fingerboard Rd
- 3821 Chaucer Ct
- 11340 Nevets Place
- 12531 Quiet Stream Ct
- 12345 (Lot 1) Fingerboard Rd
- 12345 Fingerboard Rd
- 4788 Mid County Ct
- 3521 Franks Terrace
- 12504 Sandra Lee Ct
- 4503 Bartholows Rd
- 11147 Hazelnut Ln
- 4802 Cowmans Ct N
- 12797 Roughton Dr
- 4701 Cowmans Ct S
- 4438 Tulip Ln
