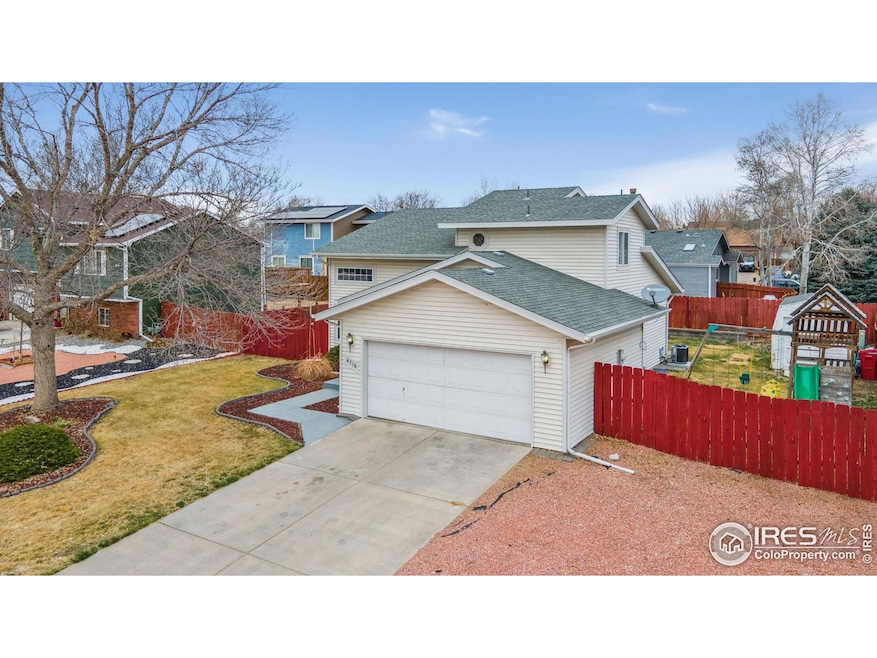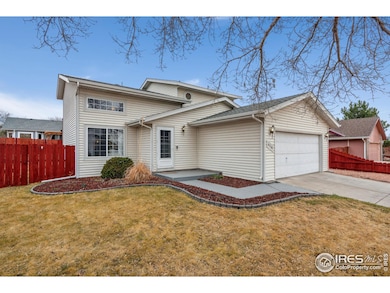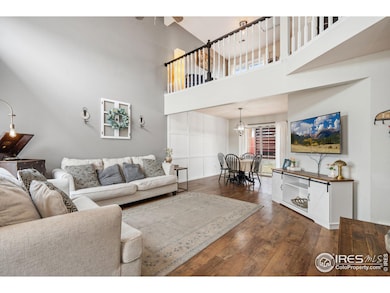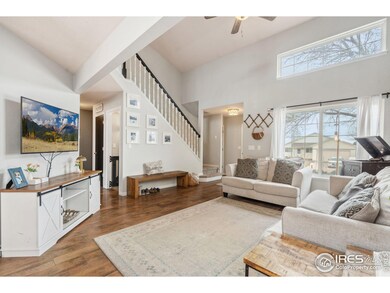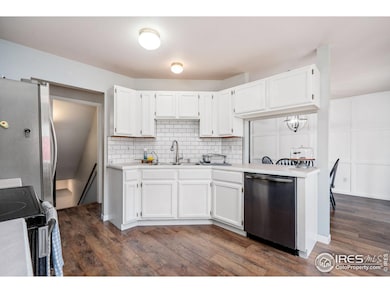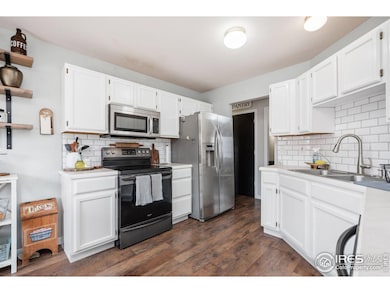
4718 Lassen Ct Greeley, CO 80634
Estimated payment $2,485/month
Highlights
- Parking available for a boat
- Deck
- Cathedral Ceiling
- Open Floorplan
- Contemporary Architecture
- Main Floor Bedroom
About This Home
Tucked away on the outskirts of Evans, this two-story home located on a quiet cul-de-sac offers the perfect balance of peaceful suburban living with quick access to city conveniences. The open main living area is a testament to modern design, with soaring high ceilings, LVP flooring, and an abundance of natural light creating an inviting atmosphere. The kitchen is equipped with stainless steel appliances, a subway tiled backsplash, and a breakfast island that offers bay window views of the backyard. A pantry keeps all your kitchen essentials organized. Enjoy meals in a cozy dining space highlighted by elegant board and batten accent walls, with sliding door access to the backyard patio for seamless indoor-outdoor entertaining. The primary suite is also located on the main level for added convenience and includes an ensuite bath and walk-in closet. An exposed staircase leads to an upper-level loft that opens onto a deck, offering an additional outdoor living space. Two more bedrooms and a shared bathroom on this level ensure ample space for family and guests. This finished basement provides a seamless extension of your home, featuring a spacious entertainment area, a dedicated laundry room, and a comfortable guest suite with a private bathroom. Outside, the fully fenced backyard features a spacious concrete patio that invites outdoor dining and gatherings and a shed for all your tools and gear. Front and back yard lawn irrigation sprinklers maintain the beauty and health of the green spaces, making yard maintenance effortless. Located in a prime spot, with Highway 34 and Centerplace Shopping Center just a short drive away, this area provides easy access to all your essential needs. Additional updates include a new water heater and sump pump (installed in 2023). No HOA!
Home Details
Home Type
- Single Family
Est. Annual Taxes
- $1,744
Year Built
- Built in 1994
Lot Details
- 6,932 Sq Ft Lot
- Cul-De-Sac
- Unincorporated Location
- Wood Fence
- Sprinkler System
- Property is zoned R-5
Parking
- 2 Car Attached Garage
- Parking available for a boat
Home Design
- Contemporary Architecture
- Composition Roof
- Vinyl Siding
Interior Spaces
- 2,425 Sq Ft Home
- 2-Story Property
- Open Floorplan
- Cathedral Ceiling
- Ceiling Fan
- Window Treatments
- Bay Window
- Luxury Vinyl Tile Flooring
Kitchen
- Eat-In Kitchen
- Electric Oven or Range
- Microwave
- Dishwasher
- Disposal
Bedrooms and Bathrooms
- 4 Bedrooms
- Main Floor Bedroom
- Walk-In Closet
- Primary bathroom on main floor
Laundry
- Dryer
- Washer
Basement
- Basement Fills Entire Space Under The House
- Sump Pump
- Laundry in Basement
Outdoor Features
- Deck
- Patio
- Outdoor Storage
Schools
- Heiman Elementary School
- Prairie Heights Middle School
- Greeley West High School
Utilities
- Humidity Control
- Forced Air Heating and Cooling System
Community Details
- No Home Owners Association
- West Hill N Park Subdivision
Listing and Financial Details
- Assessor Parcel Number R0070190
Map
Home Values in the Area
Average Home Value in this Area
Tax History
| Year | Tax Paid | Tax Assessment Tax Assessment Total Assessment is a certain percentage of the fair market value that is determined by local assessors to be the total taxable value of land and additions on the property. | Land | Improvement |
|---|---|---|---|---|
| 2024 | $1,664 | $24,060 | $4,360 | $19,700 |
| 2023 | $1,664 | $24,290 | $4,400 | $19,890 |
| 2022 | $1,835 | $20,860 | $2,780 | $18,080 |
| 2021 | $1,756 | $19,790 | $2,860 | $16,930 |
| 2020 | $1,634 | $18,480 | $2,150 | $16,330 |
| 2019 | $1,638 | $18,480 | $2,150 | $16,330 |
| 2018 | $1,245 | $14,810 | $1,870 | $12,940 |
| 2017 | $1,253 | $14,810 | $1,870 | $12,940 |
| 2016 | $883 | $11,810 | $1,990 | $9,820 |
| 2015 | $885 | $11,810 | $1,990 | $9,820 |
| 2014 | $559 | $7,320 | $1,190 | $6,130 |
Property History
| Date | Event | Price | Change | Sq Ft Price |
|---|---|---|---|---|
| 03/27/2025 03/27/25 | For Sale | $420,000 | +13.5% | $173 / Sq Ft |
| 04/12/2022 04/12/22 | Off Market | $370,000 | -- | -- |
| 05/17/2021 05/17/21 | Sold | $370,000 | +6.2% | $233 / Sq Ft |
| 04/16/2021 04/16/21 | Pending | -- | -- | -- |
| 04/15/2021 04/15/21 | For Sale | $348,500 | 0.0% | $220 / Sq Ft |
| 04/15/2021 04/15/21 | Price Changed | $348,500 | -7.9% | $220 / Sq Ft |
| 04/11/2021 04/11/21 | Pending | -- | -- | -- |
| 04/08/2021 04/08/21 | For Sale | $378,500 | +93.1% | $239 / Sq Ft |
| 01/28/2019 01/28/19 | Off Market | $196,000 | -- | -- |
| 01/28/2019 01/28/19 | Off Market | $145,000 | -- | -- |
| 02/26/2016 02/26/16 | Sold | $196,000 | +0.5% | $124 / Sq Ft |
| 01/27/2016 01/27/16 | Pending | -- | -- | -- |
| 01/13/2016 01/13/16 | For Sale | $195,000 | +34.5% | $123 / Sq Ft |
| 12/13/2013 12/13/13 | Sold | $145,000 | +3.6% | $92 / Sq Ft |
| 11/13/2013 11/13/13 | Pending | -- | -- | -- |
| 11/08/2013 11/08/13 | For Sale | $140,000 | -- | $89 / Sq Ft |
Deed History
| Date | Type | Sale Price | Title Company |
|---|---|---|---|
| Special Warranty Deed | $370,000 | Guardian Title | |
| Warranty Deed | $196,000 | North American Title | |
| Warranty Deed | $145,000 | North American Title | |
| Warranty Deed | $144,000 | None Available | |
| Interfamily Deed Transfer | -- | -- | |
| Interfamily Deed Transfer | -- | -- | |
| Warranty Deed | $138,000 | -- | |
| Warranty Deed | $20,000 | -- |
Mortgage History
| Date | Status | Loan Amount | Loan Type |
|---|---|---|---|
| Open | $296,000 | New Conventional | |
| Closed | $296,000 | New Conventional | |
| Previous Owner | $232,000 | New Conventional | |
| Previous Owner | $190,120 | New Conventional | |
| Previous Owner | $110,400 | New Conventional | |
| Previous Owner | $141,391 | FHA | |
| Previous Owner | $136,000 | Unknown | |
| Previous Owner | $14,000 | Credit Line Revolving | |
| Previous Owner | $30,000 | Unknown | |
| Previous Owner | $121,600 | Unknown | |
| Previous Owner | $110,400 | No Value Available |
Similar Homes in the area
Source: IRES MLS
MLS Number: 1029328
APN: R0070190
- 4713 Lassen Ct
- 4504 S Shenandoah St
- 5083 46th Ave
- 4238 Grand Teton Rd
- 4902 Kiowa Dr
- 5217 Dry Creek Rd
- 5219 Kanawha Ln
- 3215 47th Ave
- 5243 Pawnee Dr
- 3803 Pinnacles Ct
- 3909 Kobuk St
- 3913 Kobuk St
- 3736 Pinnacles Ct
- 3720 Pinnacles Ct
- 3716 Pinnacles Ct
- 3700 Pinnacles Ct
- 3821 Kenai St
- 3809 Kenai St
- 4304 Wapiti Way Unit 249
- 5532 Pawnee Ln
