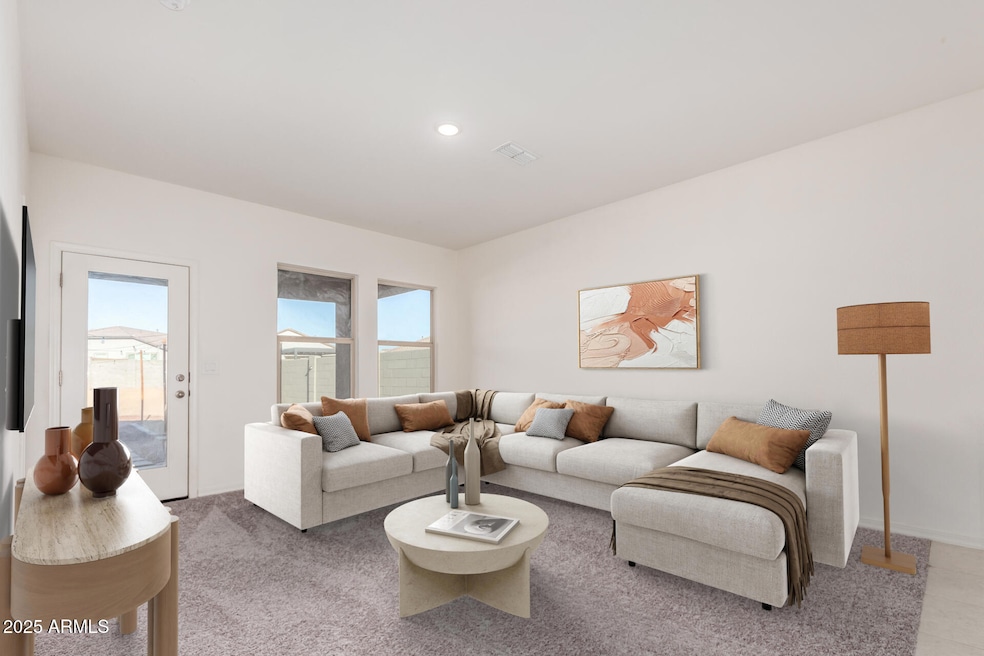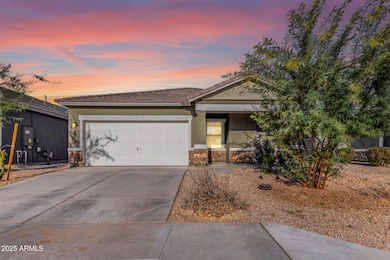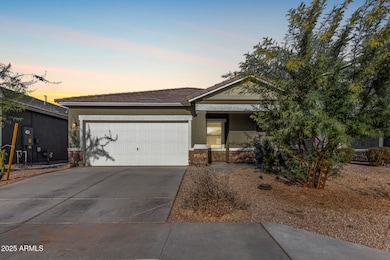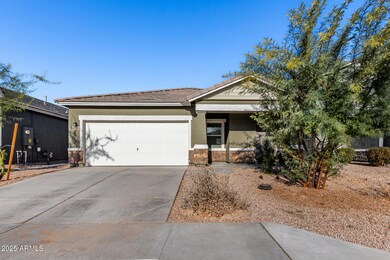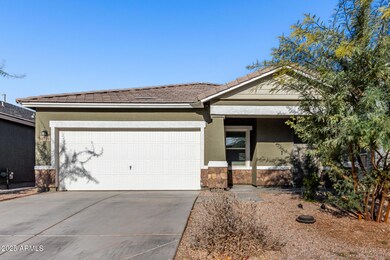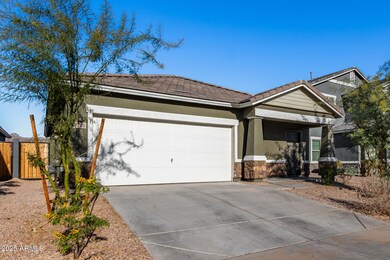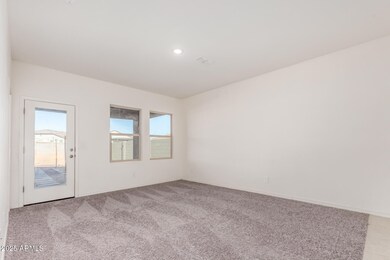
4718 N 193rd Dr Litchfield Park, AZ 85340
North Goodyear NeighborhoodEstimated payment $2,394/month
Highlights
- Mountain View
- Granite Countertops
- Double Pane Windows
- Verrado Middle School Rated A-
- Private Yard
- Cooling Available
About This Home
The search is over! This 3-bedroom, 2-bath residence in Landings welcomes you with a 2-car garage and lovely stone accents. Discover an appealing open layout with high ceilings, a soothing palette, and a harmonious blend of soft carpeting and tile flooring. The kitchen features granite counters, white shaker cabinets, recessed lighting, sleek stainless steel appliances, a pantry, and an island with a breakfast bar. Relax at the end of a long day in the cozy main bedroom, which includes a walk-in closet and a private bathroom for added comfort. The oversized backyard offers a covered patio, stunning mountain views, and ample space for crafting your dream outdoor oasis. Don't miss out on this incredible opportunity!
Home Details
Home Type
- Single Family
Est. Annual Taxes
- $2,126
Year Built
- Built in 2022
Lot Details
- 7,545 Sq Ft Lot
- Block Wall Fence
- Front Yard Sprinklers
- Private Yard
HOA Fees
- $68 Monthly HOA Fees
Parking
- 2 Car Garage
Home Design
- Wood Frame Construction
- Tile Roof
- Stone Exterior Construction
- Stucco
Interior Spaces
- 1,402 Sq Ft Home
- 1-Story Property
- Ceiling height of 9 feet or more
- Double Pane Windows
- Vinyl Clad Windows
- Mountain Views
- Washer and Dryer Hookup
Kitchen
- Breakfast Bar
- Built-In Microwave
- Kitchen Island
- Granite Countertops
Flooring
- Carpet
- Tile
Bedrooms and Bathrooms
- 3 Bedrooms
- 2 Bathrooms
Accessible Home Design
- No Interior Steps
Schools
- Scott L Libby Elementary School
- Verrado Middle School
- Verrado High School
Utilities
- Cooling Available
- Heating System Uses Natural Gas
- High Speed Internet
- Cable TV Available
Listing and Financial Details
- Tax Lot 25
- Assessor Parcel Number 502-32-578
Community Details
Overview
- Association fees include ground maintenance
- Landings Association, Phone Number (602) 288-2690
- Built by Starlight Homes Arizona LLC
- Landings Parcel 2 1 Subdivision, Sterling Floorplan
Recreation
- Community Playground
- Bike Trail
Map
Home Values in the Area
Average Home Value in this Area
Tax History
| Year | Tax Paid | Tax Assessment Tax Assessment Total Assessment is a certain percentage of the fair market value that is determined by local assessors to be the total taxable value of land and additions on the property. | Land | Improvement |
|---|---|---|---|---|
| 2025 | $2,126 | $18,184 | -- | -- |
| 2024 | $219 | $17,318 | -- | -- |
| 2023 | $219 | $15,990 | $15,990 | $0 |
| 2022 | $211 | $2,010 | $2,010 | $0 |
| 2021 | $209 | $2,235 | $2,235 | $0 |
Property History
| Date | Event | Price | Change | Sq Ft Price |
|---|---|---|---|---|
| 04/25/2025 04/25/25 | Price Changed | $385,000 | -1.0% | $275 / Sq Ft |
| 03/13/2025 03/13/25 | Price Changed | $389,000 | -0.3% | $277 / Sq Ft |
| 01/23/2025 01/23/25 | For Sale | $390,000 | +7.7% | $278 / Sq Ft |
| 04/20/2023 04/20/23 | Sold | $361,990 | 0.0% | $258 / Sq Ft |
| 02/24/2023 02/24/23 | For Sale | $361,990 | -- | $258 / Sq Ft |
Deed History
| Date | Type | Sale Price | Title Company |
|---|---|---|---|
| Special Warranty Deed | $361,990 | First American Title Insurance | |
| Special Warranty Deed | $869,080 | First American Title |
Mortgage History
| Date | Status | Loan Amount | Loan Type |
|---|---|---|---|
| Open | $369,772 | VA | |
| Closed | $369,772 | VA |
Similar Homes in Litchfield Park, AZ
Source: Arizona Regional Multiple Listing Service (ARMLS)
MLS Number: 6809293
APN: 502-32-578
- 19354 W Coolidge St
- 19373 W Coolidge St
- Lot #5 W Hazelwood St Unit 5
- 19338 W Highland Ave
- 19424 W Elm St
- 19437 W Elm St
- 19202 W Coolidge St
- 19151 W Coolidge St
- 4550 N 192nd Dr
- 19443 W Pierson St
- 4572 N 192nd Dr
- 19224 W Pierson St
- 4584 N 192nd Dr
- 4757 N 191st Dr
- 19519 W Minnezona Ave
- 19334 W Pasadena Ave
- 19137 W Pasadena Ave
- 4934 N 190th Dr Unit 34
- 42XX N 191st Ln Unit 3
- 5108 N 191st Dr
