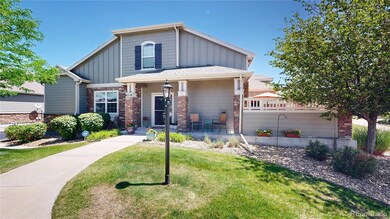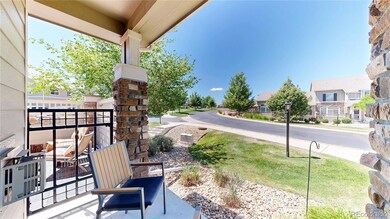
4718 Raven Run Broomfield, CO 80023
Estimated payment $4,462/month
Highlights
- Located in a master-planned community
- Primary Bedroom Suite
- Clubhouse
- Coyote Ridge Elementary School Rated A-
- Open Floorplan
- Vaulted Ceiling
About This Home
Don't miss this stunning, move-in-ready end-unit townhome in the highly desirable Wildgrass Community! This rare gem features main-floor bedrooms—a highly sought-after feature in the neighborhood. Light and bright with an open-concept layout, the home offers a spacious primary suite complete with a walk-in closet, an additional reach-in closet, and a luxurious 5-piece bath.The elegant kitchen is a chef’s dream, featuring rich cherry cabinetry, granite countertops, stainless steel appliances, a gas range, and a French door refrigerator. The warm and inviting living room is perfect for entertaining, with a cozy gas fireplace, soaring vaulted ceilings, stylish updated lighting, and built-in surround sound. Expansive windows flood the home with natural light, making every space feel welcoming. The main level also includes a dedicated dining area, a second bedroom, full bath, and laundry room (washer & dryer included). With wider doorways and a roll-in shower in the second bath, this home offers excellent ADA accessibility. Upstairs, you'll find a versatile loft with a full bath—ideal for guests, a home office, media room, or even a third bedroom.A large unfinished basement provides endless potential—whether you need extra living space, a workout area, or plenty of storage. Step outside to your private patio, the perfect spot for morning coffee or unwinding in the evening.Enjoy the convenience of an attached 2-car garage and ample guest parking. With no stairs or curbs at entry, this home is easy to navigate. The Wildgrass community offers incredible amenities, including two pools (one just steps away), tennis courts, a clubhouse, and miles of scenic trails. Enjoy mountain views, open space, and neighborhood events like food truck nights and hot air balloon flyovers! With quick access to Denver, Boulder, DIA, shopping, dining, parks, and more—this exceptional end-unit is truly a rare find. Be sure to check out the virtual tour—priced very well, this one won’t last!
Listing Agent
North Metro Realty LLC Brokerage Email: Allison@northmetrorealty.com,303-464-1125 License #100051913
Townhouse Details
Home Type
- Townhome
Est. Annual Taxes
- $5,210
Year Built
- Built in 2012
Lot Details
- 3,136 Sq Ft Lot
- End Unit
- Southwest Facing Home
- Landscaped
HOA Fees
Parking
- 2 Car Attached Garage
Home Design
- Frame Construction
- Composition Roof
Interior Spaces
- 2-Story Property
- Open Floorplan
- Vaulted Ceiling
- Ceiling Fan
- Living Room with Fireplace
- Dining Room
- Loft
- Unfinished Basement
Kitchen
- Breakfast Area or Nook
- Eat-In Kitchen
- Oven
- Range
- Microwave
- Dishwasher
- Granite Countertops
- Disposal
Flooring
- Wood
- Carpet
Bedrooms and Bathrooms
- 2 Main Level Bedrooms
- Primary Bedroom Suite
- Walk-In Closet
Laundry
- Laundry Room
- Dryer
- Washer
Home Security
Outdoor Features
- Patio
- Front Porch
Schools
- Coyote Ridge Elementary School
- Westlake Middle School
- Legacy High School
Utilities
- Forced Air Heating and Cooling System
- Phone Available
- Cable TV Available
Additional Features
- Smoke Free Home
- Ground Level
Listing and Financial Details
- Assessor Parcel Number R8862232
Community Details
Overview
- Association fees include irrigation, ground maintenance, recycling, snow removal, trash, water
- Wildgrass Association, Phone Number (303) 420-4433
- Wildgrass Master Association, Phone Number (303) 420-4433
- Wildgrass Subdivision
- Located in a master-planned community
- Greenbelt
Amenities
- Clubhouse
Recreation
- Tennis Courts
- Community Playground
- Community Pool
- Trails
Pet Policy
- Pets Allowed
Security
- Carbon Monoxide Detectors
- Fire and Smoke Detector
Map
Home Values in the Area
Average Home Value in this Area
Tax History
| Year | Tax Paid | Tax Assessment Tax Assessment Total Assessment is a certain percentage of the fair market value that is determined by local assessors to be the total taxable value of land and additions on the property. | Land | Improvement |
|---|---|---|---|---|
| 2024 | $5,246 | $37,410 | $7,620 | $29,790 |
| 2023 | $5,210 | $42,630 | $8,690 | $33,940 |
| 2022 | $4,519 | $30,960 | $6,260 | $24,700 |
| 2021 | $4,659 | $31,860 | $6,440 | $25,420 |
| 2020 | $4,563 | $30,940 | $6,080 | $24,860 |
| 2019 | $4,564 | $31,150 | $6,120 | $25,030 |
| 2018 | $4,264 | $28,250 | $5,400 | $22,850 |
| 2017 | $3,967 | $31,230 | $5,970 | $25,260 |
| 2016 | $3,852 | $26,890 | $3,980 | $22,910 |
| 2015 | $3,852 | $23,800 | $3,980 | $19,820 |
| 2014 | $3,529 | $13,890 | $3,980 | $9,910 |
Property History
| Date | Event | Price | Change | Sq Ft Price |
|---|---|---|---|---|
| 04/24/2025 04/24/25 | Price Changed | $620,000 | -2.4% | $370 / Sq Ft |
| 03/21/2025 03/21/25 | For Sale | $635,000 | -- | $379 / Sq Ft |
Deed History
| Date | Type | Sale Price | Title Company |
|---|---|---|---|
| Special Warranty Deed | $323,000 | None Available |
Similar Homes in Broomfield, CO
Source: REcolorado®
MLS Number: 7378456
APN: 1573-18-2-20-108
- 4712 Raven Run
- 4727 Raven Run
- 4739 Raven Run
- 4742 Raven Run
- 4822 Raven Run
- 4746 Raven Run
- 14971 Blue Jay Ct
- 4111 W 149th Ave
- 4220 Kestrel Dr
- 3925 W 149th Ave
- 5118 Bottlebrush Run
- 4810 Mountain Gold Run
- 5033 Silver Feather Way
- 14669 Eagle River Run
- 4463 Eagle River Run
- 14958 Wistera Way
- 4910 Crimson Star Dr
- 15686 Puma Run
- 15720 Columbus Mountain Dr
- 3439 W 154th Ave






