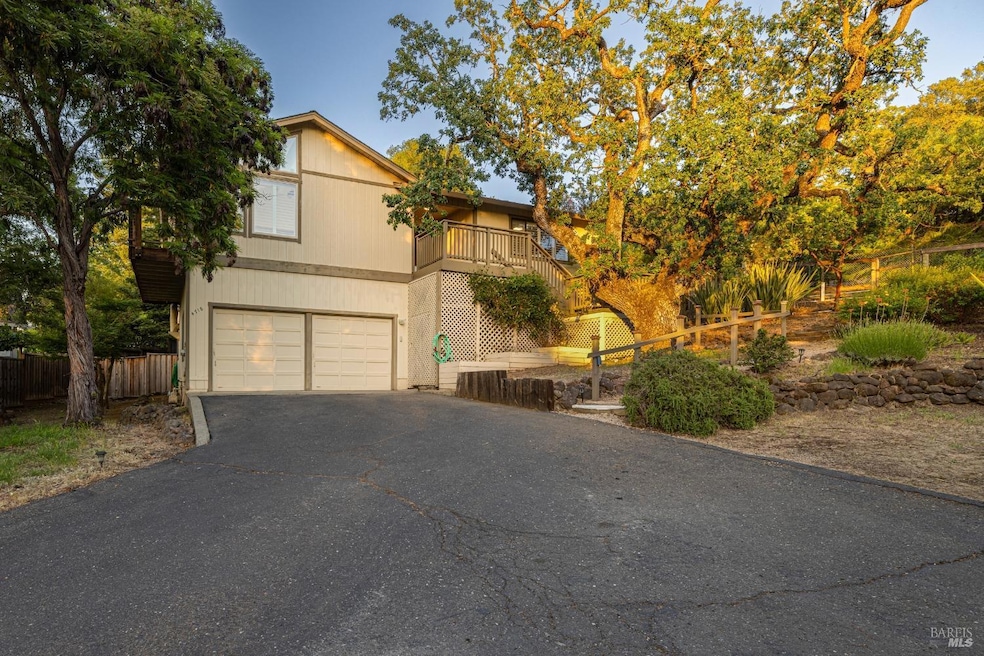
4718 Santa Rosita Ct Santa Rosa, CA 95405
Montgomery Village NeighborhoodHighlights
- Second Garage
- Custom Home
- Ridge View
- Strawberry Elementary School Rated A-
- 0.51 Acre Lot
- Wood Burning Stove
About This Home
As of January 2025Welcome home to Bennett Valley! Beautiful 3 bedroom, 2 bath home with 2,036 square feet of living space situated on a 22,000 square foot lot with privacy and beautiful/mature landscaping in an incredible location. This home was built in 1980 and features a new HVAC system/ducts (heat and A/C), an attached two-car garage plus two separate detached garages (a one-car and a two-car), hardwood floors, gourmet kitchen with stainless-steel appliances, large living room/dining room combo with a fireplace, custom lighting and ceiling fans, cathedral ceilings, plantation shutters, tile flooring, interior laundry, large primary suite with a walk-in closet, primary bathroom with double-above counter bowl sinks, and custom tile stall shower (one bedroom features a Murphy wall bed). This home includes a bonus room on the lower level adjacent to the garage with access to the backyard. Enjoy outdoor living with multiple decks and garden areas. Excellent location close to Annadel State Park, Howarth Park and Spring Lake (hiking, running, swimming, fishing, camping, horseback, and mountain biking trails), award-winning schools (Strawberry Elementary), Bennett Valley Golf Course, shopping, restaurants, theaters, wineries and close to Montgomery village.
Home Details
Home Type
- Single Family
Est. Annual Taxes
- $5,800
Year Built
- Built in 1980 | Remodeled
Lot Details
- 0.51 Acre Lot
- Wood Fence
- Back Yard Fenced
- Landscaped
- Irregular Lot
Parking
- 5 Car Direct Access Garage
- Second Garage
- Garage Door Opener
Property Views
- Ridge
- Mountain
- Hills
- Park or Greenbelt
Home Design
- Custom Home
- Side-by-Side
- Composition Roof
Interior Spaces
- 2,036 Sq Ft Home
- 2-Story Property
- Cathedral Ceiling
- Ceiling Fan
- Wood Burning Stove
- Raised Hearth
- Fireplace With Gas Starter
- Formal Entry
- Living Room with Fireplace
- 2 Fireplaces
- Living Room with Attached Deck
- Formal Dining Room
- Den with Fireplace
- Bonus Room
Kitchen
- Breakfast Area or Nook
- Free-Standing Gas Oven
- Free-Standing Gas Range
- Microwave
- Dishwasher
- Granite Countertops
- Disposal
Flooring
- Wood
- Carpet
- Tile
Bedrooms and Bathrooms
- 3 Bedrooms
- Retreat
- Primary Bedroom on Main
- Walk-In Closet
- Bathroom on Main Level
- 2 Full Bathrooms
- Granite Bathroom Countertops
- Tile Bathroom Countertop
- Dual Sinks
- Bathtub with Shower
Laundry
- Laundry closet
- Washer and Dryer Hookup
Home Security
- Carbon Monoxide Detectors
- Fire and Smoke Detector
Outdoor Features
- Balcony
- Front Porch
Utilities
- Central Heating and Cooling System
- Natural Gas Connected
- Internet Available
- Cable TV Available
Listing and Financial Details
- Assessor Parcel Number 049-620-024-000
Map
Home Values in the Area
Average Home Value in this Area
Property History
| Date | Event | Price | Change | Sq Ft Price |
|---|---|---|---|---|
| 01/24/2025 01/24/25 | Sold | $949,000 | 0.0% | $466 / Sq Ft |
| 11/20/2024 11/20/24 | Price Changed | $949,000 | -26.9% | $466 / Sq Ft |
| 05/28/2024 05/28/24 | For Sale | $1,298,000 | -- | $638 / Sq Ft |
Tax History
| Year | Tax Paid | Tax Assessment Tax Assessment Total Assessment is a certain percentage of the fair market value that is determined by local assessors to be the total taxable value of land and additions on the property. | Land | Improvement |
|---|---|---|---|---|
| 2023 | $5,800 | $504,034 | $199,880 | $304,154 |
| 2022 | $5,461 | $494,152 | $195,961 | $298,191 |
| 2021 | $5,357 | $484,464 | $192,119 | $292,345 |
| 2020 | $5,336 | $479,498 | $190,150 | $289,348 |
| 2019 | $5,371 | $470,097 | $186,422 | $283,675 |
| 2018 | $5,329 | $460,880 | $182,767 | $278,113 |
| 2017 | $5,070 | $440,080 | $179,184 | $260,896 |
| 2016 | $5,016 | $431,452 | $175,671 | $255,781 |
| 2015 | $4,853 | $424,972 | $173,033 | $251,939 |
| 2014 | $4,670 | $416,648 | $169,644 | $247,004 |
Mortgage History
| Date | Status | Loan Amount | Loan Type |
|---|---|---|---|
| Previous Owner | $148,720 | Unknown | |
| Previous Owner | $181,400 | Unknown | |
| Previous Owner | $190,000 | No Value Available |
Deed History
| Date | Type | Sale Price | Title Company |
|---|---|---|---|
| Interfamily Deed Transfer | -- | None Available | |
| Grant Deed | $307,000 | First American Title |
Similar Homes in Santa Rosa, CA
Source: Bay Area Real Estate Information Services (BAREIS)
MLS Number: 324039235
APN: 049-620-024
- 4725 Hillsboro Cir
- 4713 Circle b Place
- 4705 Shade Tree Ln
- 4799 Shade Tree Ln
- 2905 Jason Dr
- 2965 Jason Dr
- 2303 Woodlake Dr
- 1632 Arroyo Sierra Dr
- 4839 Hoen Ave
- 2801 Woodlake Dr Unit 23
- 2650 Tachevah Dr
- 3003 Woodlake Dr Unit 48
- 5071 Eliggi Ct
- 1628 Tahoe Dr
- 4805 Glencannon St
- 5085 Newanga Ave
- 4045 Hoen Ave
- 4337 Mayette Ave
- 4714 Muirfield Ct
- 3735 Greencrest Dr
