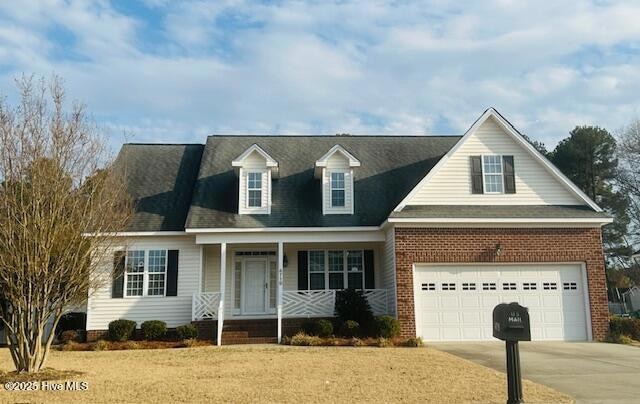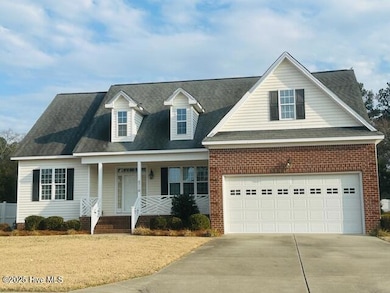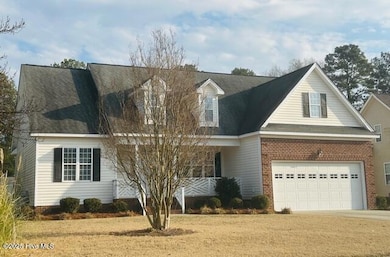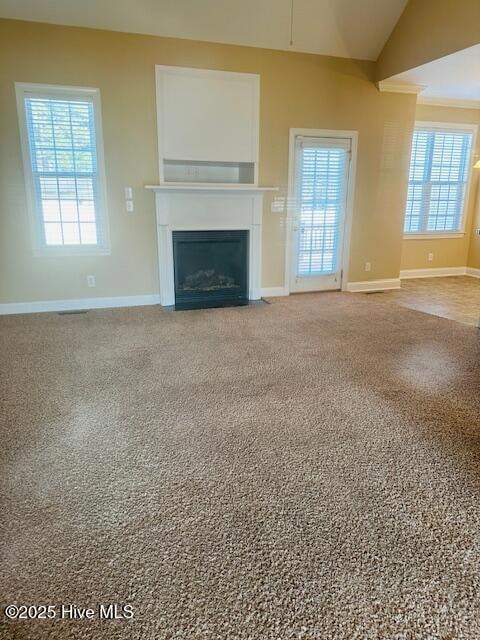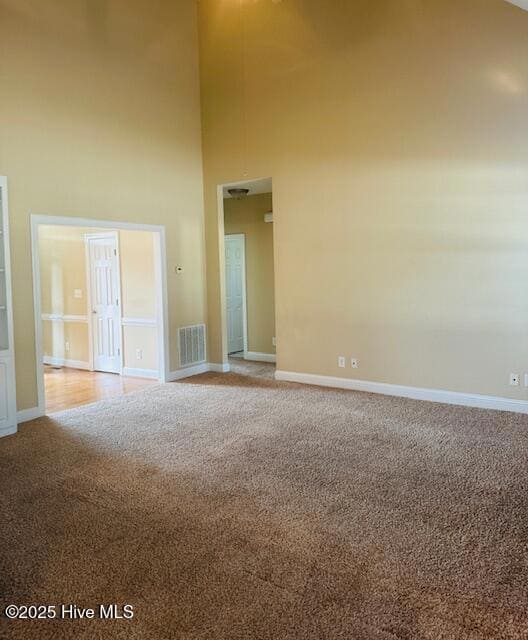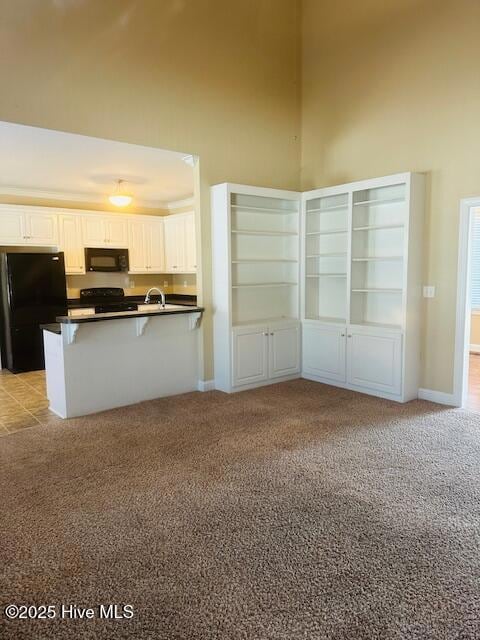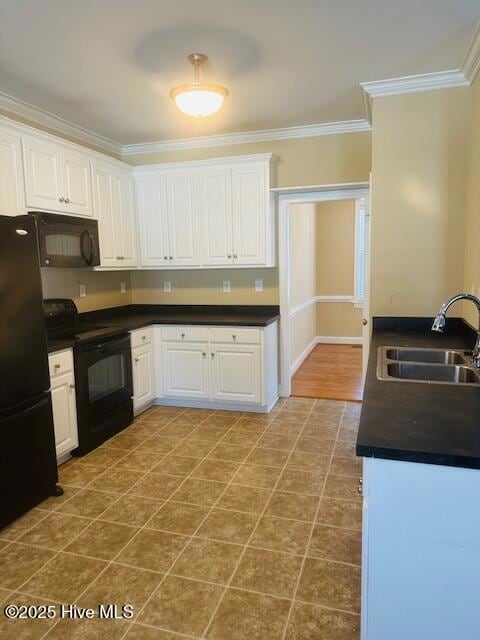
4719 Bluff Place Wilson, NC 27896
Estimated payment $2,183/month
Highlights
- Deck
- Wood Flooring
- Attic
- New Hope Elementary School Rated A-
- Main Floor Primary Bedroom
- Formal Dining Room
About This Home
Wonderful home in The Bluffs! Do you need a bonus room or a 4th bedroom? The upstairs space could be either with a full bath and closet in place., it's your call. This home is waiting for you with a fully fenced yard, double garage, deck and front porch, 3 full baths, formal dining, eat-in kitchen, built-in bookshelves and more! Come see for yourself, make a showing appointment today!
Home Details
Home Type
- Single Family
Est. Annual Taxes
- $2,268
Year Built
- Built in 2007
Lot Details
- 0.28 Acre Lot
- Lot Dimensions are 86x139.92x86x139.96
- Vinyl Fence
HOA Fees
- $13 Monthly HOA Fees
Home Design
- Brick Exterior Construction
- Wood Frame Construction
- Shingle Roof
- Composition Roof
- Vinyl Siding
- Stick Built Home
Interior Spaces
- 2,023 Sq Ft Home
- 2-Story Property
- Bookcases
- Ceiling height of 9 feet or more
- Gas Log Fireplace
- Thermal Windows
- Entrance Foyer
- Formal Dining Room
- Crawl Space
- Laundry closet
- Attic
Kitchen
- Stove
- Range
- Built-In Microwave
- Dishwasher
- Disposal
Flooring
- Wood
- Carpet
- Tile
- Vinyl Plank
Bedrooms and Bathrooms
- 3 Bedrooms
- Primary Bedroom on Main
- Walk-In Closet
- 3 Full Bathrooms
Parking
- 2 Car Attached Garage
- Front Facing Garage
- Driveway
Eco-Friendly Details
- Energy-Efficient Doors
Outdoor Features
- Deck
- Porch
Schools
- New Hope Elementary School
- Elm City Middle School
- Fike High School
Utilities
- Forced Air Heating and Cooling System
- Electric Water Heater
- Municipal Trash
Community Details
- The Bluffs HOA, Phone Number (252) 243-0608
- The Bluffs Subdivision
- Maintained Community
Listing and Financial Details
- Assessor Parcel Number 3714-93-6239.000
Map
Home Values in the Area
Average Home Value in this Area
Tax History
| Year | Tax Paid | Tax Assessment Tax Assessment Total Assessment is a certain percentage of the fair market value that is determined by local assessors to be the total taxable value of land and additions on the property. | Land | Improvement |
|---|---|---|---|---|
| 2024 | $2,268 | $381,216 | $75,000 | $306,216 |
| 2023 | $3,040 | $232,923 | $50,000 | $182,923 |
| 2022 | $3,040 | $232,923 | $50,000 | $182,923 |
| 2021 | $3,040 | $232,923 | $50,000 | $182,923 |
| 2020 | $3,040 | $232,923 | $50,000 | $182,923 |
| 2019 | $3,653 | $232,923 | $50,000 | $182,923 |
| 2018 | $0 | $232,923 | $50,000 | $182,923 |
| 2017 | $2,993 | $232,923 | $50,000 | $182,923 |
| 2016 | $2,900 | $232,923 | $50,000 | $182,923 |
| 2014 | $3,040 | $244,149 | $50,000 | $194,149 |
Property History
| Date | Event | Price | Change | Sq Ft Price |
|---|---|---|---|---|
| 04/10/2025 04/10/25 | Price Changed | $355,000 | -2.7% | $175 / Sq Ft |
| 02/11/2025 02/11/25 | For Sale | $365,000 | -- | $180 / Sq Ft |
Deed History
| Date | Type | Sale Price | Title Company |
|---|---|---|---|
| Deed | $219,000 | None Available |
Similar Homes in the area
Source: Hive MLS
MLS Number: 100488449
APN: 3714-93-6239.000
- 4709 Lake Hills Dr
- 4509 Lake Hills Dr
- 4507 Chippenham Ct N
- 4603 Prestwick Ln N
- 4436 Saddle Run Rd N
- 4501 Pinehurst Dr N
- 4915 Country Club Dr N
- 4522 Bobwhite Trail N
- 5008 Pebble Beach Cir N
- 4402 Highmeadow Ln N
- 4407 Davis Farms Dr N
- 3706 Martha Ln N
- 4710 Burning Tree Ln N
- 3919 Little John Dr N
- 4156 Lake Wilson Rd N
- 5050 Country Club Dr N
- 3714 Lightwater Ln
- 3704 Shadow Ridge Rd N
- 3827 Bucklin Dr NE
- 3812 Valleyfield Ln
